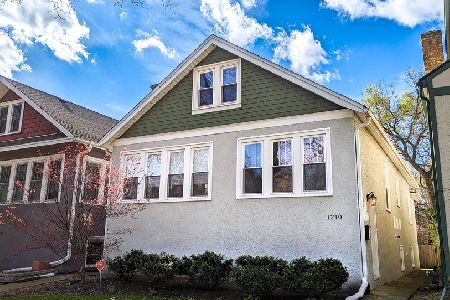1210 Monroe Street, Evanston, Illinois 60202
$520,000
|
Sold
|
|
| Status: | Closed |
| Sqft: | 1,224 |
| Cost/Sqft: | $429 |
| Beds: | 2 |
| Baths: | 2 |
| Year Built: | 1919 |
| Property Taxes: | $8,676 |
| Days On Market: | 2811 |
| Lot Size: | 0,09 |
Description
Beautifully renovated bungalow in convenient location! Desirable open-concept features living room with gas, vent-less fireplace, dining area and brand new, eat-in kitchen with tons of storage, LG appliances, quartz countertops and breakfast bar. Breakfast room, mudroom or play area abuts kitchen. 2 good-sized bedrooms and full bath on main level. Re-built staircase takes you to beautiful lower level with 3rd bedroom, recreation room, office area, full bath, laundry, storage and exterior access. Bessler stairs to attic for add'l storage. Fenced yard with patio and 1.5 car garage. Across from tot lot and easy access to Main St. trains, shops and restaurants.
Property Specifics
| Single Family | |
| — | |
| Bungalow | |
| 1919 | |
| Full,Walkout | |
| — | |
| No | |
| 0.09 |
| Cook | |
| — | |
| 0 / Not Applicable | |
| None | |
| Public | |
| Public Sewer | |
| 09956655 | |
| 11193120070000 |
Nearby Schools
| NAME: | DISTRICT: | DISTANCE: | |
|---|---|---|---|
|
Grade School
Oakton Elementary School |
65 | — | |
|
Middle School
Chute Middle School |
65 | Not in DB | |
|
High School
Evanston Twp High School |
202 | Not in DB | |
Property History
| DATE: | EVENT: | PRICE: | SOURCE: |
|---|---|---|---|
| 16 Jul, 2018 | Sold | $520,000 | MRED MLS |
| 23 May, 2018 | Under contract | $525,000 | MRED MLS |
| 19 May, 2018 | Listed for sale | $525,000 | MRED MLS |
| 16 Aug, 2022 | Under contract | $0 | MRED MLS |
| 20 Jul, 2022 | Listed for sale | $0 | MRED MLS |
| 21 Jun, 2024 | Sold | $676,500 | MRED MLS |
| 6 May, 2024 | Under contract | $620,000 | MRED MLS |
| 1 May, 2024 | Listed for sale | $620,000 | MRED MLS |
Room Specifics
Total Bedrooms: 3
Bedrooms Above Ground: 2
Bedrooms Below Ground: 1
Dimensions: —
Floor Type: Hardwood
Dimensions: —
Floor Type: Carpet
Full Bathrooms: 2
Bathroom Amenities: —
Bathroom in Basement: 1
Rooms: Recreation Room,Foyer,Storage,Breakfast Room
Basement Description: Finished,Exterior Access
Other Specifics
| 1 | |
| — | |
| — | |
| — | |
| Fenced Yard | |
| 30X124 | |
| Pull Down Stair | |
| None | |
| Hardwood Floors, First Floor Bedroom, First Floor Full Bath | |
| Range, Dishwasher, Refrigerator, Washer, Dryer, Disposal, Stainless Steel Appliance(s) | |
| Not in DB | |
| — | |
| — | |
| — | |
| Ventless |
Tax History
| Year | Property Taxes |
|---|---|
| 2018 | $8,676 |
| 2024 | $10,353 |
Contact Agent
Nearby Similar Homes
Nearby Sold Comparables
Contact Agent
Listing Provided By
Jameson Sotheby's International Realty








