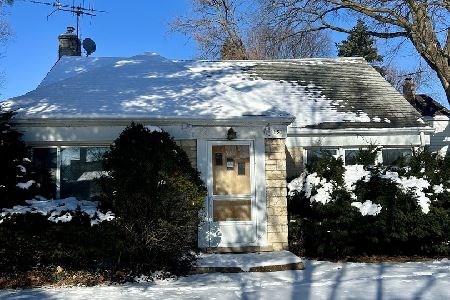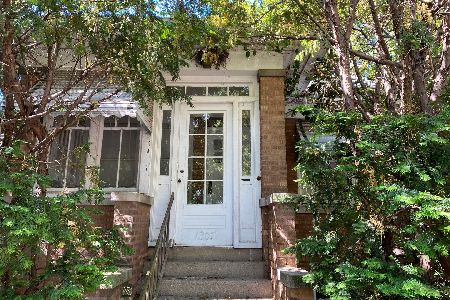1210 Mulford Street, Evanston, Illinois 60202
$575,000
|
Sold
|
|
| Status: | Closed |
| Sqft: | 2,000 |
| Cost/Sqft: | $295 |
| Beds: | 4 |
| Baths: | 3 |
| Year Built: | 1928 |
| Property Taxes: | $7,151 |
| Days On Market: | 3587 |
| Lot Size: | 0,12 |
Description
Stunning Updated Tudor Gem on a Tree-Lined Street in the Oakton Historic District. Gracious Main Floor Living Area Includes Wood Burning Fireplace, Custom Built-In Bookshelves with perfect spot for a Baby Grand! This Sophisticated home flows well and lends itself to entertaining with Formal Dining Room, Updated Kitchen and Lovely Breakfast Nook . Three Bedrooms on 2nd Floor and Updated Bath. Third Level is Designed to Accommodate a Home Office or Guest Suite. Relax in the Lower Level with room for Media and Workout. Awesome new full Bath, Storage and Laundry Room. Professionally Landscaped Backyard and Patio with Vine cover Pergola is an open-air living space for both casual and formal entertaining. 2 Car Garage with Party Space.
Property Specifics
| Single Family | |
| — | |
| English | |
| 1928 | |
| English | |
| — | |
| No | |
| 0.12 |
| Cook | |
| — | |
| 0 / Not Applicable | |
| None | |
| Lake Michigan,Public | |
| Public Sewer | |
| 09191608 | |
| 11301110060000 |
Nearby Schools
| NAME: | DISTRICT: | DISTANCE: | |
|---|---|---|---|
|
Grade School
Oakton Elementary School |
65 | — | |
|
Middle School
Chute Middle School |
65 | Not in DB | |
|
High School
Evanston Twp High School |
202 | Not in DB | |
Property History
| DATE: | EVENT: | PRICE: | SOURCE: |
|---|---|---|---|
| 27 May, 2016 | Sold | $575,000 | MRED MLS |
| 12 Apr, 2016 | Under contract | $589,000 | MRED MLS |
| 11 Apr, 2016 | Listed for sale | $589,000 | MRED MLS |
Room Specifics
Total Bedrooms: 4
Bedrooms Above Ground: 4
Bedrooms Below Ground: 0
Dimensions: —
Floor Type: Hardwood
Dimensions: —
Floor Type: Hardwood
Dimensions: —
Floor Type: —
Full Bathrooms: 3
Bathroom Amenities: —
Bathroom in Basement: 1
Rooms: Breakfast Room
Basement Description: Partially Finished
Other Specifics
| 2 | |
| Concrete Perimeter | |
| Off Alley | |
| Patio, Brick Paver Patio | |
| — | |
| 43 X 120 | |
| Finished,Full | |
| None | |
| Hardwood Floors | |
| Range, Microwave, Dishwasher, Refrigerator, Washer, Dryer, Disposal, Stainless Steel Appliance(s) | |
| Not in DB | |
| — | |
| — | |
| — | |
| Wood Burning |
Tax History
| Year | Property Taxes |
|---|---|
| 2016 | $7,151 |
Contact Agent
Nearby Similar Homes
Nearby Sold Comparables
Contact Agent
Listing Provided By
Dream Town Realty







