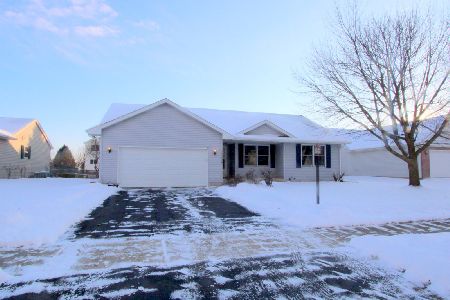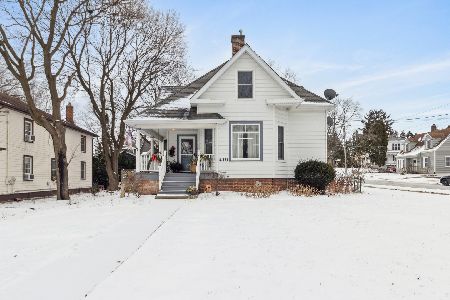1210 Portage Lane, Woodstock, Illinois 60098
$225,000
|
Sold
|
|
| Status: | Closed |
| Sqft: | 1,591 |
| Cost/Sqft: | $141 |
| Beds: | 3 |
| Baths: | 3 |
| Year Built: | 1990 |
| Property Taxes: | $4,464 |
| Days On Market: | 1981 |
| Lot Size: | 0,19 |
Description
VAULTED Ceilings make ALL the difference in any home, but especially a sun-filled RANCH on the South Side of town! OVERSIZED Garage features a separate storage area. FLEXIBLE living space makes this RANCH Beauty a great space to ENTERTAIN or just for everyday living. Master Bedroom with attached Master Bath - cute, convenient. Guest Bath features a WALK-IN Tub - just like you've seen in Ads - these are awesome! Large deck out back and a yard worth enjoying year round. FINISHED Lower Level features a 4th bedroom, Workshop & Den area. Just a hop, skip to the neighborhood parks, tennis court, Dean Street School and downtown Historic Woodstock Square. Stop by for a spell and see just how easy it will be to live here!
Property Specifics
| Single Family | |
| — | |
| Ranch | |
| 1990 | |
| Full | |
| RANCH | |
| No | |
| 0.19 |
| Mc Henry | |
| Ridgewood Station | |
| 0 / Not Applicable | |
| None | |
| Public | |
| Public Sewer | |
| 10836269 | |
| 1308329057 |
Nearby Schools
| NAME: | DISTRICT: | DISTANCE: | |
|---|---|---|---|
|
Grade School
Dean Street Elementary School |
200 | — | |
|
Middle School
Creekside Middle School |
200 | Not in DB | |
|
High School
Woodstock High School |
200 | Not in DB | |
Property History
| DATE: | EVENT: | PRICE: | SOURCE: |
|---|---|---|---|
| 14 Oct, 2008 | Sold | $205,000 | MRED MLS |
| 3 Oct, 2008 | Under contract | $219,900 | MRED MLS |
| 26 Aug, 2008 | Listed for sale | $219,900 | MRED MLS |
| 24 Sep, 2020 | Sold | $225,000 | MRED MLS |
| 30 Aug, 2020 | Under contract | $225,000 | MRED MLS |
| 25 Aug, 2020 | Listed for sale | $225,000 | MRED MLS |























Room Specifics
Total Bedrooms: 4
Bedrooms Above Ground: 3
Bedrooms Below Ground: 1
Dimensions: —
Floor Type: Carpet
Dimensions: —
Floor Type: Carpet
Dimensions: —
Floor Type: Vinyl
Full Bathrooms: 3
Bathroom Amenities: Handicap Shower,Soaking Tub
Bathroom in Basement: 0
Rooms: Den,Foyer,Workshop
Basement Description: Finished
Other Specifics
| 2.5 | |
| Concrete Perimeter | |
| Concrete | |
| Deck | |
| Landscaped,Mature Trees | |
| 52X22X116X74X115 | |
| — | |
| Full | |
| Vaulted/Cathedral Ceilings, First Floor Bedroom | |
| Range, Dishwasher, Refrigerator, Washer, Dryer, Disposal | |
| Not in DB | |
| Park, Curbs, Sidewalks, Street Lights, Street Paved | |
| — | |
| — | |
| — |
Tax History
| Year | Property Taxes |
|---|---|
| 2008 | $5,164 |
| 2020 | $4,464 |
Contact Agent
Nearby Similar Homes
Nearby Sold Comparables
Contact Agent
Listing Provided By
Keefe Real Estate Inc












