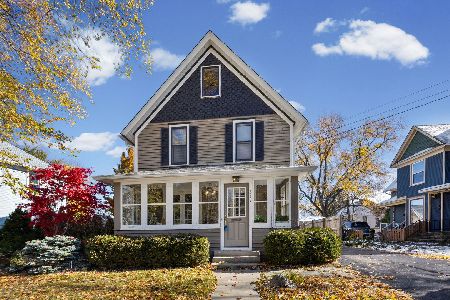1248 Bunker Street, Woodstock, Illinois 60098
$176,000
|
Sold
|
|
| Status: | Closed |
| Sqft: | 1,800 |
| Cost/Sqft: | $100 |
| Beds: | 3 |
| Baths: | 2 |
| Year Built: | 1979 |
| Property Taxes: | $5,250 |
| Days On Market: | 2409 |
| Lot Size: | 0,23 |
Description
Enjoy the OPEN floor plan and VAULTED Ceilings, great for entertaining and everyday living! Lower Level features separate living space, too & allows multiple activities without the OPEN floor plan distraction. Meditation Garden outside, deck for entertaining and peacefulness abounds. Kitchen features granite counter tops and loads of cabinetry. 6 panel doors and a generous laundry room, too. Newer windows and water heater since 2011, 2018 FURNACE, too. Just off the beaten path, this home is close to the Historic Woodstock Square, Farmer's Market, City Park with Water Works Fun & plenty of dining & entertainment options. Easily accessible from Rt. 14, close to everything!
Property Specifics
| Single Family | |
| — | |
| Tri-Level | |
| 1979 | |
| English | |
| — | |
| No | |
| 0.23 |
| Mc Henry | |
| Ridgewood Station | |
| 0 / Not Applicable | |
| None | |
| Public | |
| Public Sewer | |
| 10380274 | |
| 1308329036 |
Nearby Schools
| NAME: | DISTRICT: | DISTANCE: | |
|---|---|---|---|
|
Grade School
Dean Street Elementary School |
200 | — | |
|
Middle School
Creekside Middle School |
200 | Not in DB | |
|
High School
Woodstock High School |
200 | Not in DB | |
Property History
| DATE: | EVENT: | PRICE: | SOURCE: |
|---|---|---|---|
| 25 Apr, 2017 | Under contract | $0 | MRED MLS |
| 14 Jan, 2017 | Listed for sale | $0 | MRED MLS |
| 24 Jun, 2019 | Sold | $176,000 | MRED MLS |
| 26 May, 2019 | Under contract | $179,900 | MRED MLS |
| 15 May, 2019 | Listed for sale | $179,900 | MRED MLS |
| 13 Jul, 2021 | Sold | $225,000 | MRED MLS |
| 23 May, 2021 | Under contract | $219,000 | MRED MLS |
| 21 May, 2021 | Listed for sale | $219,000 | MRED MLS |
| 5 Aug, 2024 | Sold | $275,000 | MRED MLS |
| 28 Jun, 2024 | Under contract | $272,900 | MRED MLS |
| 27 Jun, 2024 | Listed for sale | $272,900 | MRED MLS |
Room Specifics
Total Bedrooms: 3
Bedrooms Above Ground: 3
Bedrooms Below Ground: 0
Dimensions: —
Floor Type: Carpet
Dimensions: —
Floor Type: Carpet
Full Bathrooms: 2
Bathroom Amenities: —
Bathroom in Basement: 1
Rooms: Foyer
Basement Description: Finished,Crawl
Other Specifics
| 2.5 | |
| Concrete Perimeter | |
| Concrete | |
| Deck, Patio, Fire Pit | |
| — | |
| 72X115X99X122 | |
| — | |
| None | |
| Vaulted/Cathedral Ceilings, Hardwood Floors, Wood Laminate Floors | |
| Range, Microwave, Dishwasher, Portable Dishwasher, Refrigerator, Washer, Dryer | |
| Not in DB | |
| Tennis Courts, Sidewalks, Street Lights, Street Paved | |
| — | |
| — | |
| Wood Burning |
Tax History
| Year | Property Taxes |
|---|---|
| 2019 | $5,250 |
| 2021 | $5,841 |
| 2024 | $5,834 |
Contact Agent
Nearby Similar Homes
Nearby Sold Comparables
Contact Agent
Listing Provided By
Keefe Real Estate Inc














