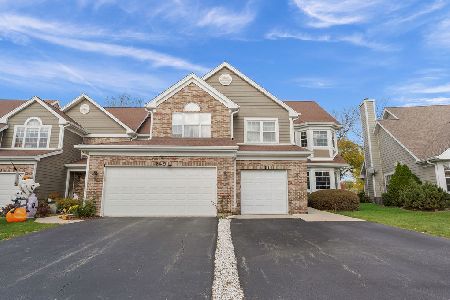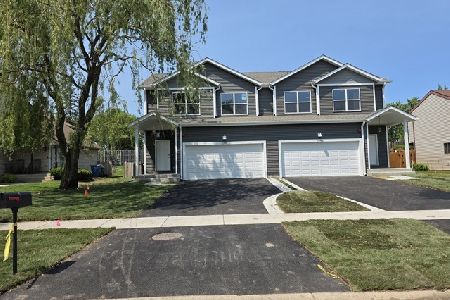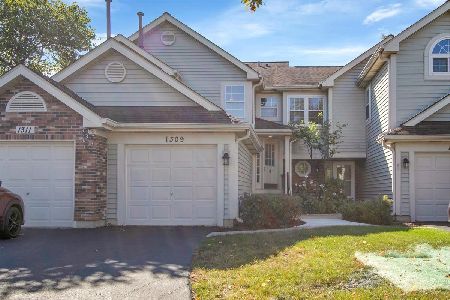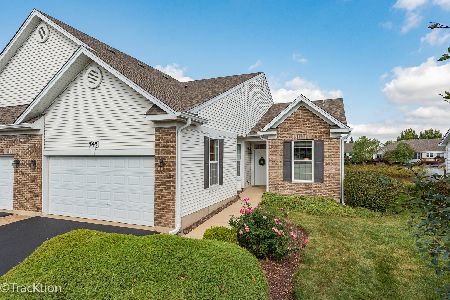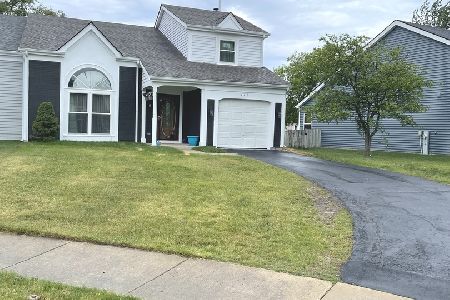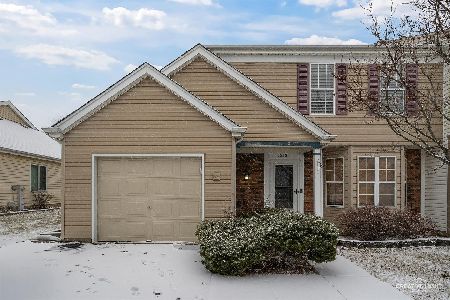1210 Trinity Drive, Carol Stream, Illinois 60188
$195,000
|
Sold
|
|
| Status: | Closed |
| Sqft: | 1,293 |
| Cost/Sqft: | $147 |
| Beds: | 2 |
| Baths: | 2 |
| Year Built: | 1989 |
| Property Taxes: | $4,775 |
| Days On Market: | 2806 |
| Lot Size: | 0,00 |
Description
Rarely Available Ranch Townhome !!! Beautiful & well maintained duplex w/open flr plan. 2 BR, 1.1 Bth w/vaulted ceilings thruout. Huge Eat In Kitchen w/oaks floors. All appliances stay . Family Rm w/oak floors, gas fireplace, 2 skylights & casablanca ceiling fan. Master Suite w/WIC, 2 skylights, plant shelf & ceiling fan. Don't Miss the Sunroom Addition. May be a 3rd bedroom & has its own heating & cooling. Cedar deck w/built in seating & shed. Walk to Park. No Association fees here !!! See showing restrictions, Agent remarks.
Property Specifics
| Condos/Townhomes | |
| 1 | |
| — | |
| 1989 | |
| None | |
| GRESHAM | |
| No | |
| — |
| Du Page | |
| Cambridge Pointe | |
| 0 / Not Applicable | |
| None | |
| Lake Michigan | |
| Public Sewer | |
| 09870116 | |
| 0124417049 |
Nearby Schools
| NAME: | DISTRICT: | DISTANCE: | |
|---|---|---|---|
|
Grade School
Cloverdale Elementary School |
93 | — | |
|
Middle School
Stratford Middle School |
93 | Not in DB | |
|
High School
Glenbard North High School |
87 | Not in DB | |
Property History
| DATE: | EVENT: | PRICE: | SOURCE: |
|---|---|---|---|
| 27 Apr, 2012 | Sold | $169,000 | MRED MLS |
| 1 Mar, 2012 | Under contract | $179,995 | MRED MLS |
| 23 Feb, 2012 | Listed for sale | $179,995 | MRED MLS |
| 27 Aug, 2015 | Under contract | $0 | MRED MLS |
| 21 Aug, 2015 | Listed for sale | $0 | MRED MLS |
| 8 Apr, 2016 | Under contract | $0 | MRED MLS |
| 30 Mar, 2016 | Listed for sale | $0 | MRED MLS |
| 30 Apr, 2018 | Sold | $195,000 | MRED MLS |
| 26 Mar, 2018 | Under contract | $189,900 | MRED MLS |
| 1 Mar, 2018 | Listed for sale | $189,900 | MRED MLS |
Room Specifics
Total Bedrooms: 2
Bedrooms Above Ground: 2
Bedrooms Below Ground: 0
Dimensions: —
Floor Type: Carpet
Full Bathrooms: 2
Bathroom Amenities: —
Bathroom in Basement: 0
Rooms: Sun Room
Basement Description: None
Other Specifics
| 1 | |
| — | |
| — | |
| Deck, End Unit | |
| — | |
| 34 X 115 X 46 X 115 | |
| — | |
| — | |
| Vaulted/Cathedral Ceilings, Skylight(s), Hardwood Floors | |
| Range, Dishwasher, Refrigerator, Washer, Dryer, Disposal | |
| Not in DB | |
| — | |
| — | |
| — | |
| Gas Starter |
Tax History
| Year | Property Taxes |
|---|---|
| 2012 | $4,877 |
| 2018 | $4,775 |
Contact Agent
Nearby Similar Homes
Nearby Sold Comparables
Contact Agent
Listing Provided By
Providence Residential Brokerage LLC

