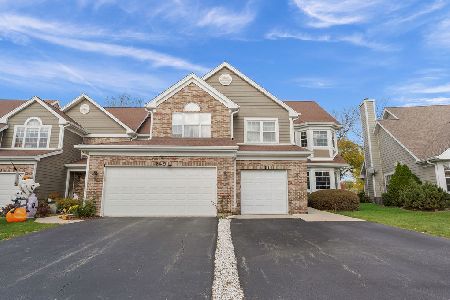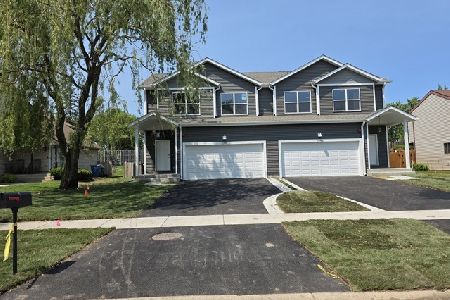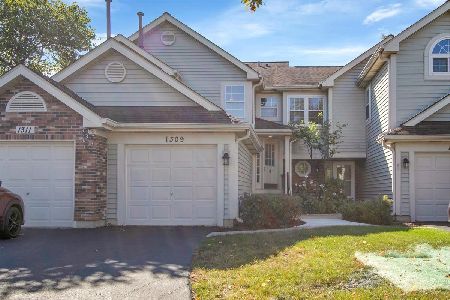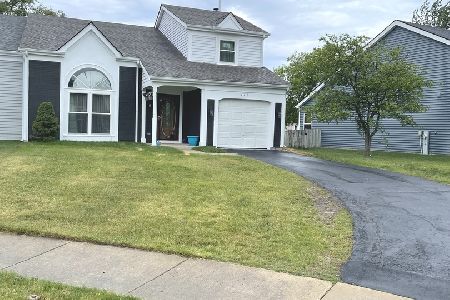767 Stanford Lane, Carol Stream, Illinois 60188
$202,000
|
Sold
|
|
| Status: | Closed |
| Sqft: | 1,303 |
| Cost/Sqft: | $160 |
| Beds: | 2 |
| Baths: | 2 |
| Year Built: | 1988 |
| Property Taxes: | $4,384 |
| Days On Market: | 2778 |
| Lot Size: | 0,00 |
Description
Move in & feel right at home in this WELL MAINTAINED RANCH DUPLEX! This SPACIOUS & SUNNY home offers two LARGE Bedrooms, 1.5 Bathrooms, & a convenient ATTACHED GARAGE! Property boasts DRAMATIC VAULTED CEILINGS, FRESH PAINT, UPGRADED LIGHT FIXTURES, UPGRADED CARPETS, UPDATED EXTERIOR, an OPEN CONCEPT living/dining area ideal for entertaining, & a spacious laundry room! Enjoy entertaining in the UPDATED KITCHEN featuring AMPLE STORAGE SPACE! Kitchen offers HIGH-END SS 6-burner stove, HIGH-END SS dishwasher, stunning WOOD-LOOK floors, under cabinet lighting, & durable counters. Enjoy owning your own land and not having to pay an HOA! Sit on the SPACIOUS DECK drinking your morning coffee in YOUR OWN PRIVATE YARD knowing you made the right decision! Convenient location beautiful Cambridge Park, shopping, restaurants, & entertainment! Easy access to 59, 64, 20, & 355! THIS IS THE ONE YOU'VE BEEN WAITING FOR!
Property Specifics
| Condos/Townhomes | |
| 2 | |
| — | |
| 1988 | |
| None | |
| GRESHAM | |
| No | |
| — |
| Du Page | |
| Cambridge Pointe | |
| 0 / Not Applicable | |
| None | |
| Lake Michigan | |
| Public Sewer, Sewer-Storm | |
| 09895477 | |
| 0124417044 |
Nearby Schools
| NAME: | DISTRICT: | DISTANCE: | |
|---|---|---|---|
|
Grade School
Cloverdale Elementary School |
93 | — | |
|
Middle School
Stratford Middle School |
93 | Not in DB | |
|
High School
Glenbard North High School |
87 | Not in DB | |
Property History
| DATE: | EVENT: | PRICE: | SOURCE: |
|---|---|---|---|
| 19 Jun, 2018 | Sold | $202,000 | MRED MLS |
| 4 Jun, 2018 | Under contract | $209,000 | MRED MLS |
| — | Last price change | $212,000 | MRED MLS |
| 29 Mar, 2018 | Listed for sale | $212,000 | MRED MLS |
Room Specifics
Total Bedrooms: 2
Bedrooms Above Ground: 2
Bedrooms Below Ground: 0
Dimensions: —
Floor Type: Carpet
Full Bathrooms: 2
Bathroom Amenities: —
Bathroom in Basement: 0
Rooms: Foyer
Basement Description: Slab
Other Specifics
| 1 | |
| Concrete Perimeter | |
| Asphalt | |
| Deck, Storms/Screens, End Unit | |
| — | |
| 57 X 73 X 91 X 66 | |
| — | |
| Full | |
| Vaulted/Cathedral Ceilings, Wood Laminate Floors, First Floor Bedroom, First Floor Laundry, First Floor Full Bath, Laundry Hook-Up in Unit | |
| Range, Microwave, Dishwasher, Refrigerator, Washer, Dryer, Disposal | |
| Not in DB | |
| — | |
| — | |
| Park | |
| — |
Tax History
| Year | Property Taxes |
|---|---|
| 2018 | $4,384 |
Contact Agent
Nearby Similar Homes
Nearby Sold Comparables
Contact Agent
Listing Provided By
Redfin Corporation







