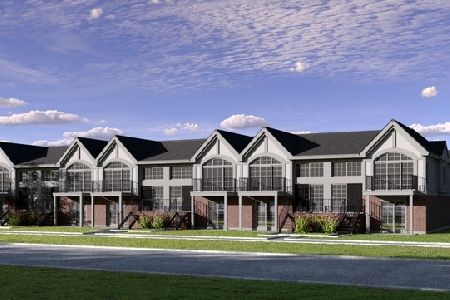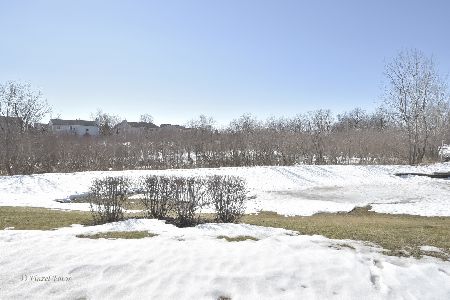1210 Walnut Glen Drive, Crystal Lake, Illinois 60014
$265,000
|
Sold
|
|
| Status: | Closed |
| Sqft: | 1,225 |
| Cost/Sqft: | $211 |
| Beds: | 2 |
| Baths: | 3 |
| Year Built: | 2006 |
| Property Taxes: | $976 |
| Days On Market: | 500 |
| Lot Size: | 0,00 |
Description
*Highest and best due by noon on Sunday 6/16** Nestled within the beautiful Walnut Glen community, this exceptional end unit RANCH townhouse is a rare find! Step into the inviting ambiance where the kitchen seamlessly flows into the dining and living areas, extending onto the deck for peaceful relaxation. The kitchen boasts black granite countertops, a pantry equipped with convenient pull-out drawers, and recessed lighting. Retreat to the spacious primary suite, featuring a private bath showcasing a dual sink vanity, separate shower and tub, and a sizable walk-in closet. Accompanying the primary suite are a second bedroom, a full hall bath, and a convenient laundry room, all situated on the main level. The basement is flooded with natural light! Half of it is finished with epoxy flooring and an additional full bath, the other side is wide open storage. Situated at the end of the neighborhood, this home offers peace and quiet with ultimate privacy! Though the seller has moved, the home is well-maintained and offered as-is.
Property Specifics
| Condos/Townhomes | |
| 1 | |
| — | |
| 2006 | |
| — | |
| END UNIT RANCH | |
| No | |
| — |
| — | |
| Walnut Glen | |
| 327 / Monthly | |
| — | |
| — | |
| — | |
| 12070654 | |
| 1812182036 |
Nearby Schools
| NAME: | DISTRICT: | DISTANCE: | |
|---|---|---|---|
|
Grade School
West Elementary School |
47 | — | |
|
Middle School
Richard F Bernotas Middle School |
47 | Not in DB | |
|
High School
Crystal Lake Central High School |
155 | Not in DB | |
Property History
| DATE: | EVENT: | PRICE: | SOURCE: |
|---|---|---|---|
| 3 Jul, 2024 | Sold | $265,000 | MRED MLS |
| 16 Jun, 2024 | Under contract | $259,000 | MRED MLS |
| 13 Jun, 2024 | Listed for sale | $259,000 | MRED MLS |
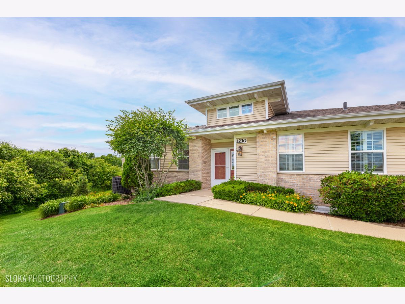
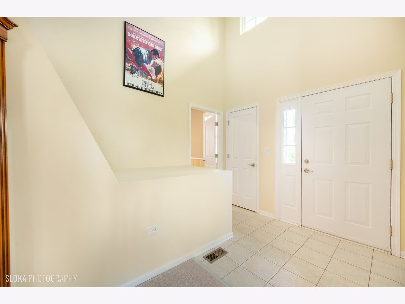
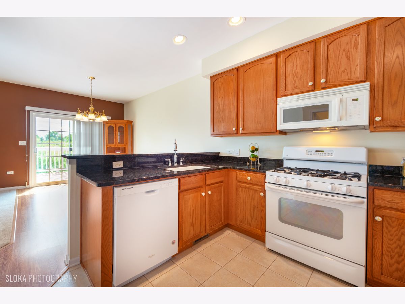
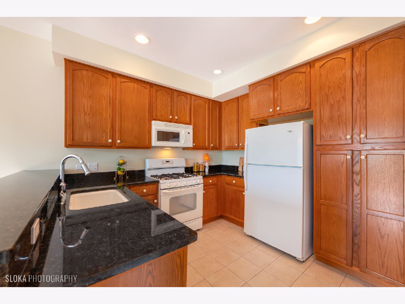
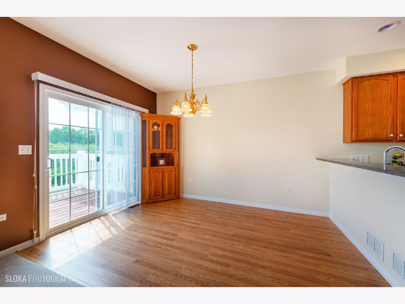
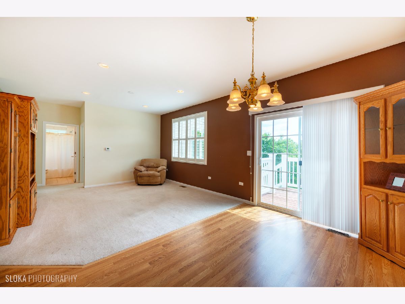
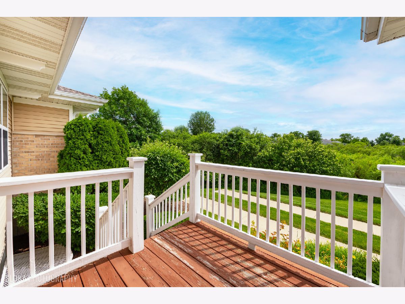
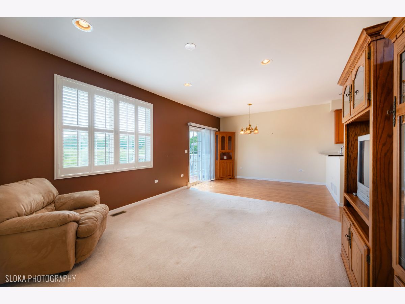
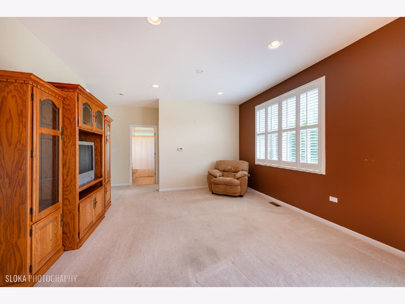
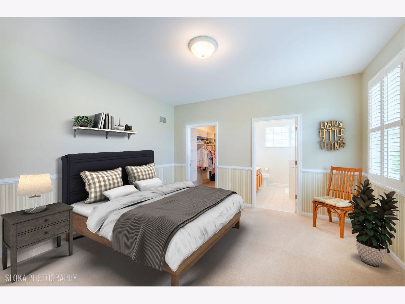
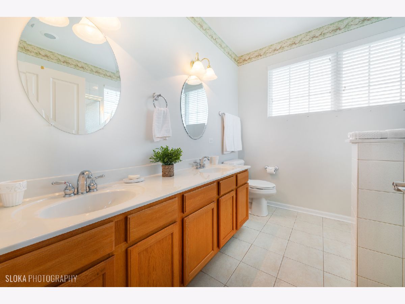
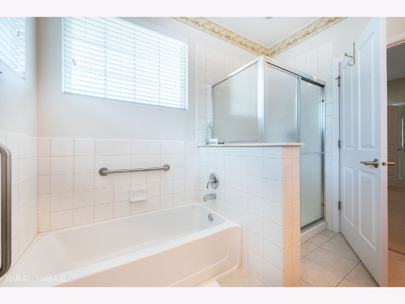
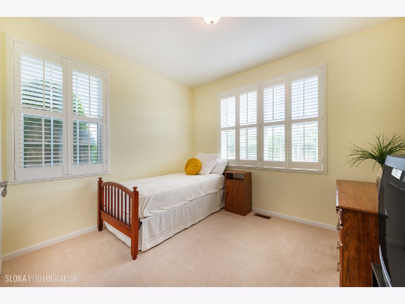
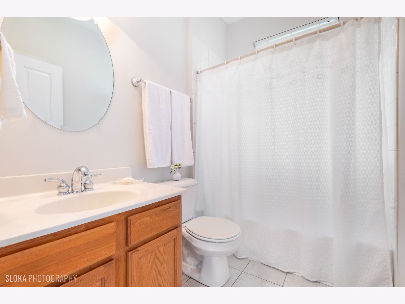
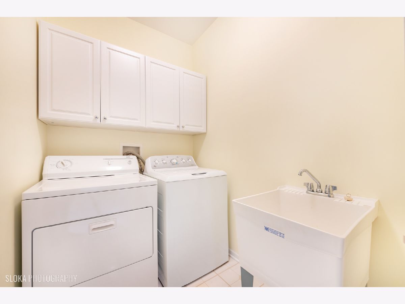
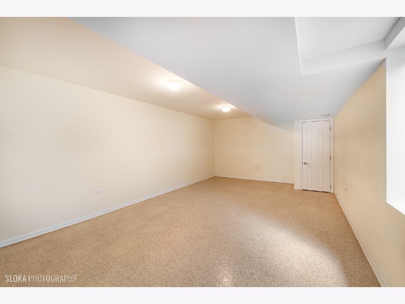
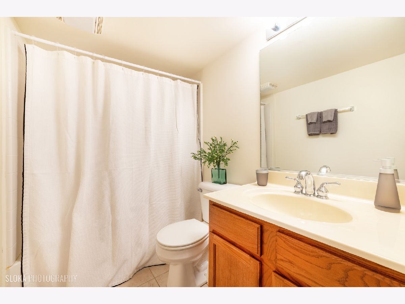
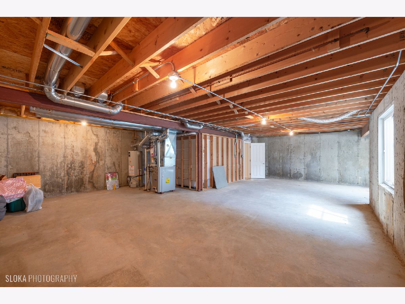
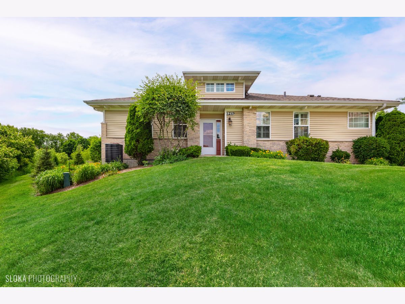
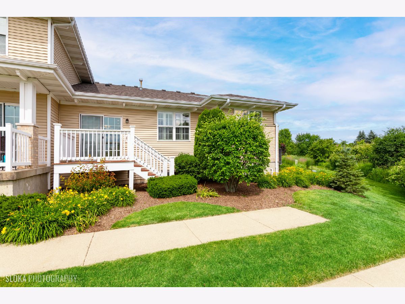
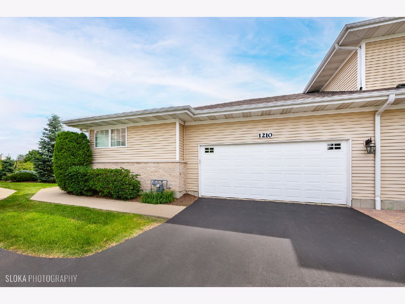
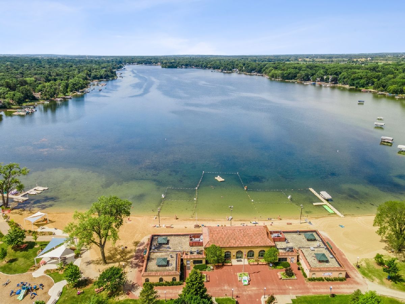
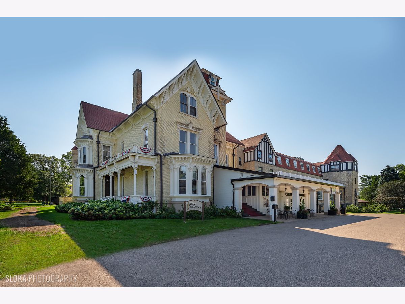
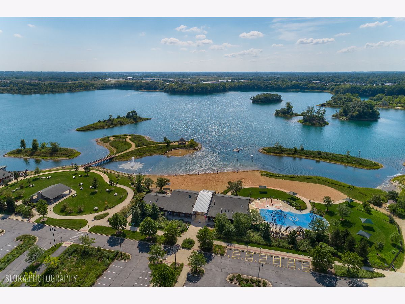
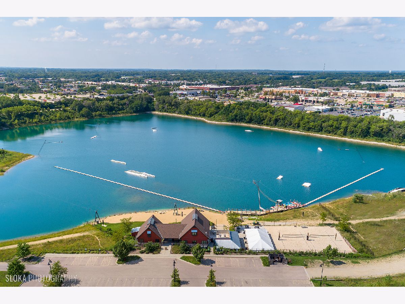
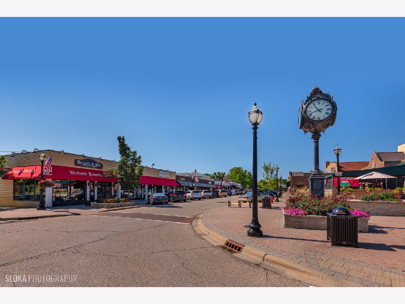
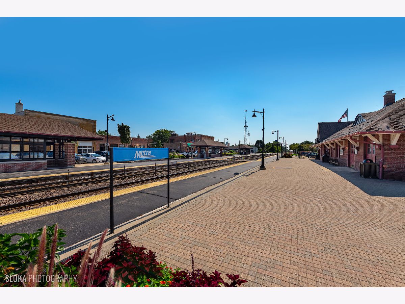
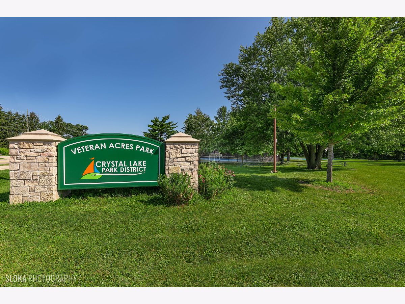
Room Specifics
Total Bedrooms: 2
Bedrooms Above Ground: 2
Bedrooms Below Ground: 0
Dimensions: —
Floor Type: —
Full Bathrooms: 3
Bathroom Amenities: Separate Shower,Double Sink
Bathroom in Basement: 1
Rooms: —
Basement Description: Partially Finished,Egress Window,Rec/Family Area,Daylight
Other Specifics
| 2 | |
| — | |
| — | |
| — | |
| — | |
| COMMON | |
| — | |
| — | |
| — | |
| — | |
| Not in DB | |
| — | |
| — | |
| — | |
| — |
Tax History
| Year | Property Taxes |
|---|---|
| 2024 | $976 |
Contact Agent
Nearby Sold Comparables
Contact Agent
Listing Provided By
Berkshire Hathaway HomeServices Starck Real Estate

