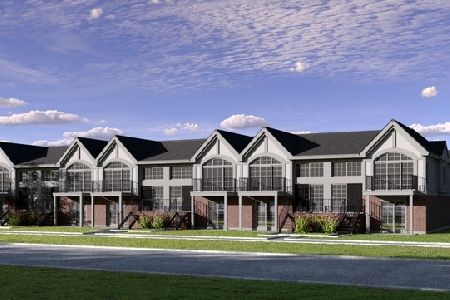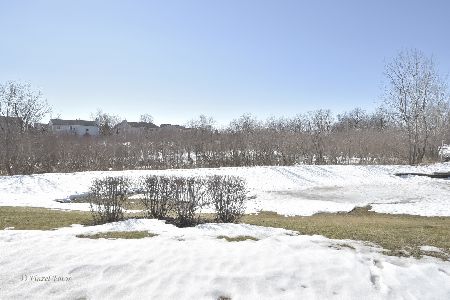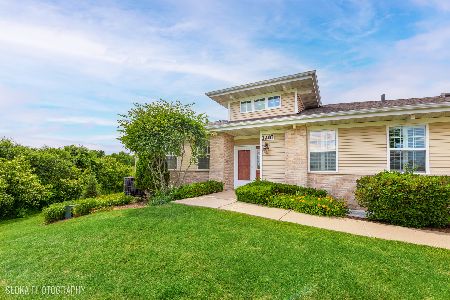1212 Walnut Glen Drive, Crystal Lake, Illinois 60014
$115,000
|
Sold
|
|
| Status: | Closed |
| Sqft: | 1,437 |
| Cost/Sqft: | $113 |
| Beds: | 3 |
| Baths: | 3 |
| Year Built: | 2007 |
| Property Taxes: | $5,790 |
| Days On Market: | 5524 |
| Lot Size: | 0,00 |
Description
Bank Owned. Facing quiet nature area this home features 9ft ceilings, hardwood floors & 6 panel doors. Kitchen w/granite tops & 42" maple cabinets. Master bath w/whirlpool & walk in closet. Tax proration 100%. No survey or disclosures provided. Buyer responsible for any/all compliances, escrows etc. if req. All initial inspections including system tests are at buyers expense. All offers must have pre-approval.
Property Specifics
| Condos/Townhomes | |
| — | |
| — | |
| 2007 | |
| Full | |
| — | |
| No | |
| — |
| Mc Henry | |
| — | |
| 184 / — | |
| Insurance,Lawn Care,Snow Removal | |
| Lake Michigan | |
| Public Sewer | |
| 07636609 | |
| 1812182035 |
Nearby Schools
| NAME: | DISTRICT: | DISTANCE: | |
|---|---|---|---|
|
Grade School
West Elementary School |
47 | — | |
|
Middle School
Richard F Bernotas Middle School |
47 | Not in DB | |
|
High School
Crystal Lake Central High School |
155 | Not in DB | |
Property History
| DATE: | EVENT: | PRICE: | SOURCE: |
|---|---|---|---|
| 10 Feb, 2011 | Sold | $115,000 | MRED MLS |
| 21 Jan, 2011 | Under contract | $162,900 | MRED MLS |
| 17 Sep, 2010 | Listed for sale | $162,900 | MRED MLS |
| 6 Aug, 2014 | Sold | $139,000 | MRED MLS |
| 27 Jun, 2014 | Under contract | $145,000 | MRED MLS |
| 5 Jun, 2014 | Listed for sale | $145,000 | MRED MLS |
| 21 Aug, 2017 | Sold | $168,000 | MRED MLS |
| 8 Aug, 2017 | Under contract | $169,500 | MRED MLS |
| 21 Jul, 2017 | Listed for sale | $169,500 | MRED MLS |
| 7 Aug, 2018 | Sold | $186,000 | MRED MLS |
| 2 Jul, 2018 | Under contract | $199,900 | MRED MLS |
| — | Last price change | $205,000 | MRED MLS |
| 7 Jun, 2018 | Listed for sale | $209,000 | MRED MLS |
Room Specifics
Total Bedrooms: 3
Bedrooms Above Ground: 3
Bedrooms Below Ground: 0
Dimensions: —
Floor Type: Carpet
Dimensions: —
Floor Type: Carpet
Full Bathrooms: 3
Bathroom Amenities: Whirlpool,Separate Shower
Bathroom in Basement: 0
Rooms: Utility Room-2nd Floor
Basement Description: Unfinished
Other Specifics
| 2 | |
| — | |
| Asphalt | |
| Patio, Porch | |
| — | |
| COMMON | |
| — | |
| Full | |
| Vaulted/Cathedral Ceilings, Hardwood Floors, Laundry Hook-Up in Unit | |
| Range, Microwave, Dishwasher, Refrigerator | |
| Not in DB | |
| — | |
| — | |
| — | |
| — |
Tax History
| Year | Property Taxes |
|---|---|
| 2011 | $5,790 |
| 2014 | $4,874 |
| 2017 | $4,658 |
| 2018 | $4,658 |
Contact Agent
Nearby Sold Comparables
Contact Agent
Listing Provided By
Coldwell Banker Residential Brokerage






