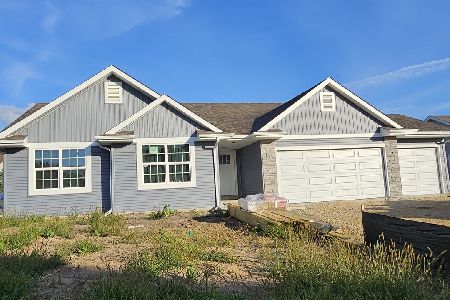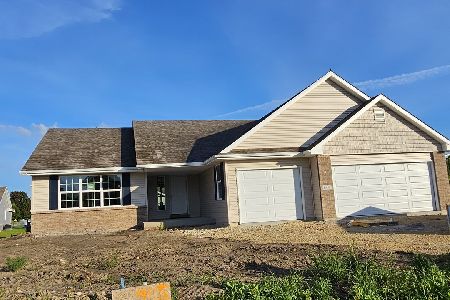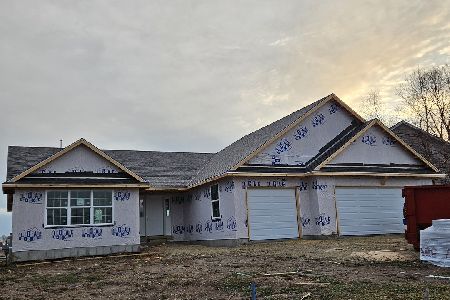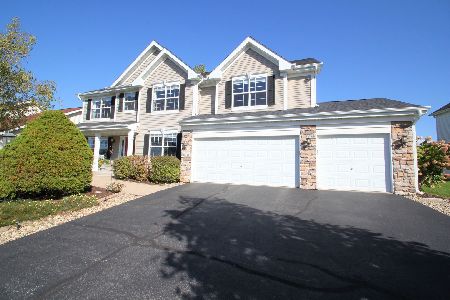12102 Columbus Circle, Loves Park, Illinois 61111
$305,000
|
Sold
|
|
| Status: | Closed |
| Sqft: | 3,664 |
| Cost/Sqft: | $83 |
| Beds: | 4 |
| Baths: | 4 |
| Year Built: | 2002 |
| Property Taxes: | $6,955 |
| Days On Market: | 1656 |
| Lot Size: | 0,28 |
Description
Magnificent 2-Story high up on the hill situated on a cul-de-sac lot in Central Park Subdivision! Over 3,600 finished square feet with 4 large bedrooms, 2 full bathrooms, 2 half bathrooms, 3.5 car garage, and finished lower level! As you walk in the front door you are greeted by a 17 foot raised ceiling entry with exposed staircase. Nice & bright with plenty of windows, white trim, and white doors throughout. There is new carpet in the formal living and family room. The gas fireplace tile surround has been updated with new ceramic tile. The kitchen and breakfast nook are wide open to the family room so everyone is connected! The kitchen features white cabinetry, glass tile backsplash, newer stainless steel appliances, and granite countertops! The dining room has hardwood floors and with a bay window bump out that accommodates larger dining room sets. All four bedrooms are upstairs that has a primary suite that will not disappoint! It has over 250 square feet with a trayed ceiling and a completely remodeled en suite bathroom! Striking wood plank laminated flooring, double vanity with granite countertop, and on trend walk in tiled shower! The partially exposed lower level was recently professionally finished with massive panoramic windows! The large rec room has white cabinets that are perfect for additional storage. The bonus room is sizable and is perfect flex space for a work from home office or kids play area with a half bathroom. The backyard you will appreciate the huge deck and extensive patio area to host all of the family
Property Specifics
| Single Family | |
| — | |
| — | |
| 2002 | |
| Full | |
| — | |
| No | |
| 0.28 |
| Boone | |
| — | |
| — / Not Applicable | |
| None | |
| Public | |
| Public Sewer | |
| 11150773 | |
| 0331451020 |
Nearby Schools
| NAME: | DISTRICT: | DISTANCE: | |
|---|---|---|---|
|
Grade School
Seth Whitman Elementary School |
100 | — | |
|
Middle School
Belvidere Central Middle School |
100 | Not in DB | |
|
High School
Belvidere North High School |
100 | Not in DB | |
Property History
| DATE: | EVENT: | PRICE: | SOURCE: |
|---|---|---|---|
| 17 Oct, 2011 | Sold | $200,000 | MRED MLS |
| 10 Sep, 2011 | Under contract | $220,000 | MRED MLS |
| 16 Jun, 2011 | Listed for sale | $220,000 | MRED MLS |
| 9 Aug, 2021 | Sold | $305,000 | MRED MLS |
| 10 Jul, 2021 | Under contract | $305,000 | MRED MLS |
| 9 Jul, 2021 | Listed for sale | $305,000 | MRED MLS |
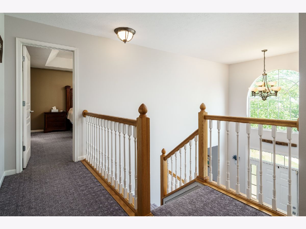
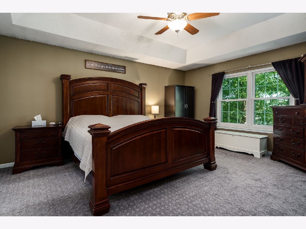
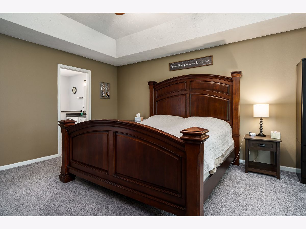
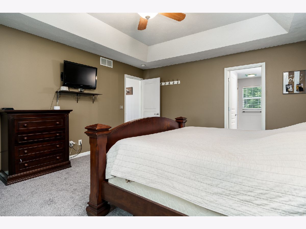
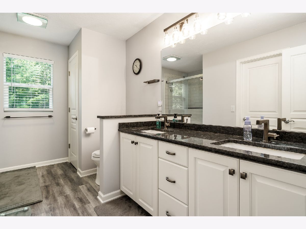
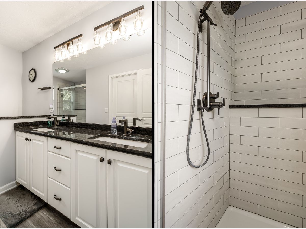
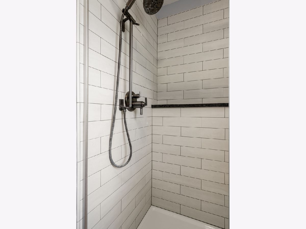
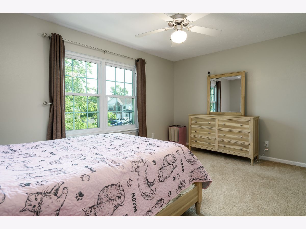
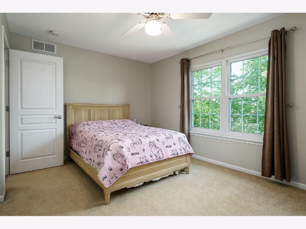
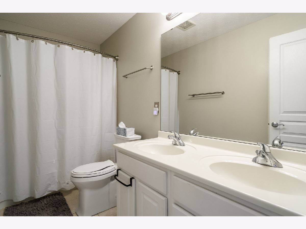
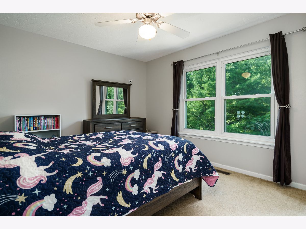
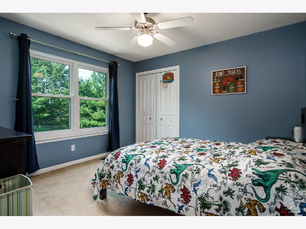
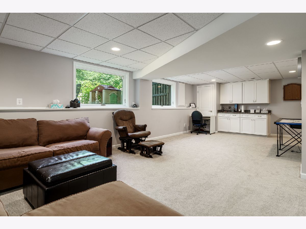
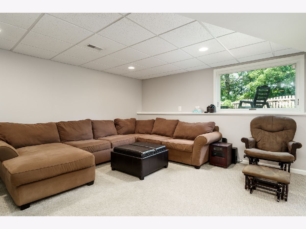
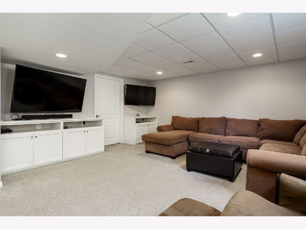
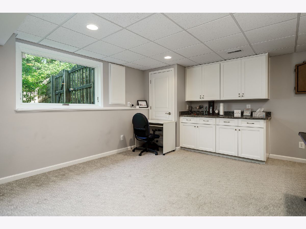
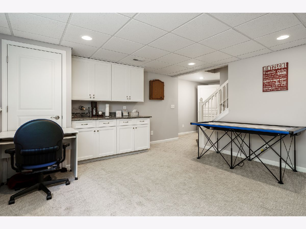
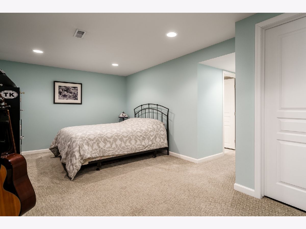
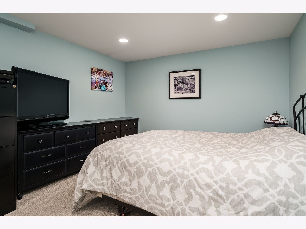
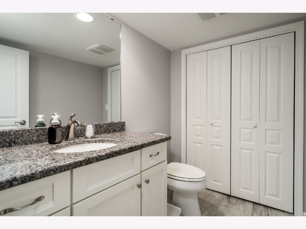
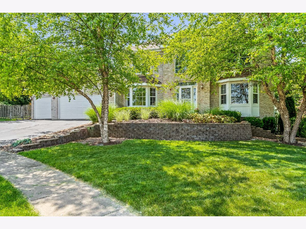
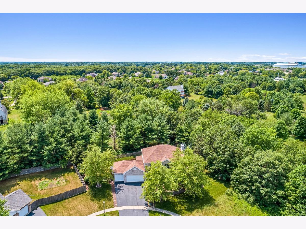
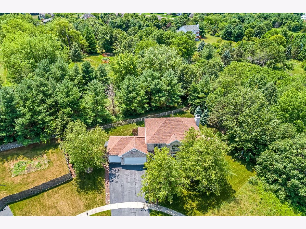
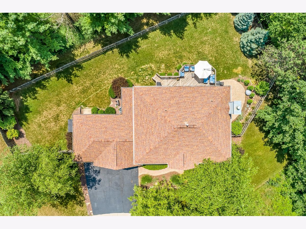
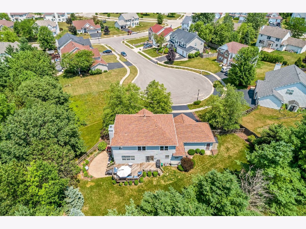
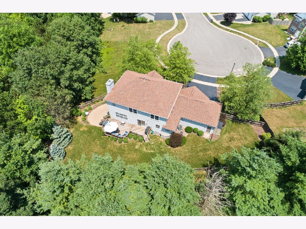
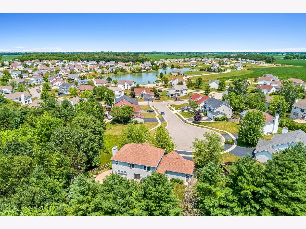
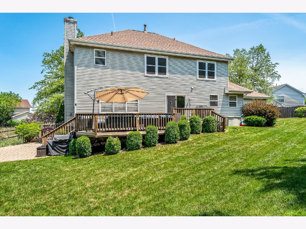
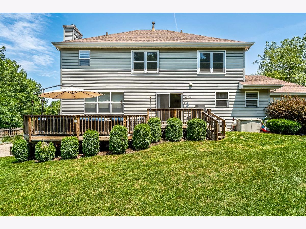
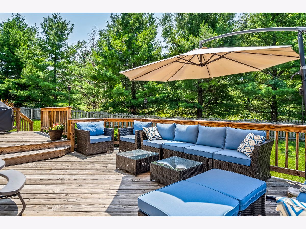
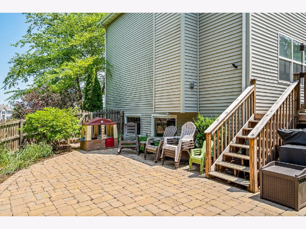
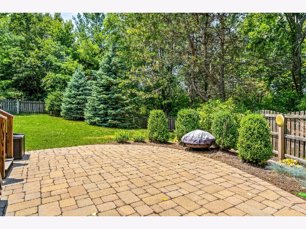
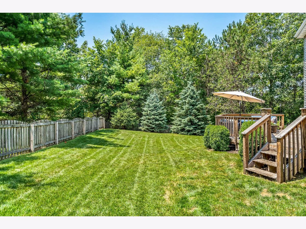
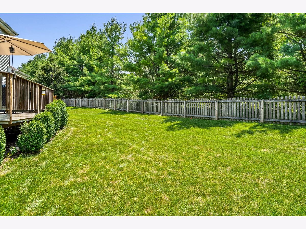
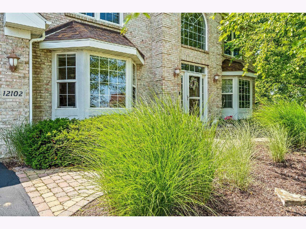
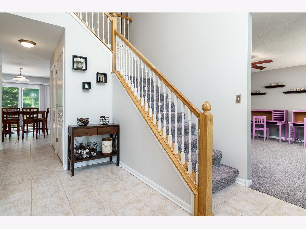
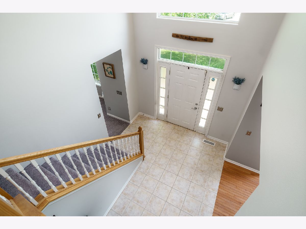
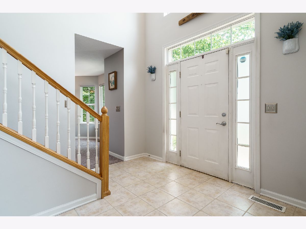
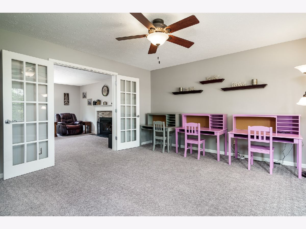
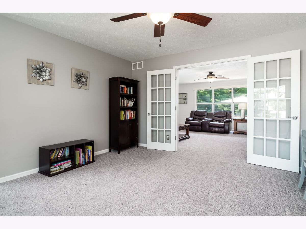
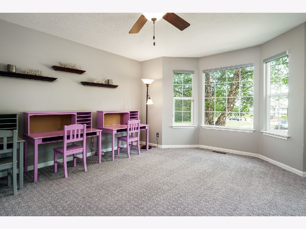
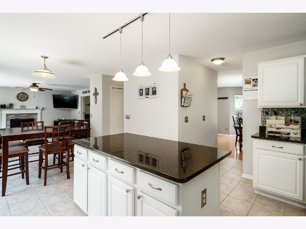
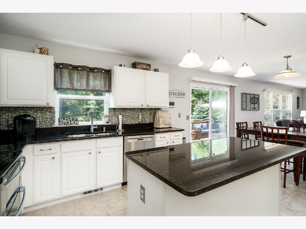
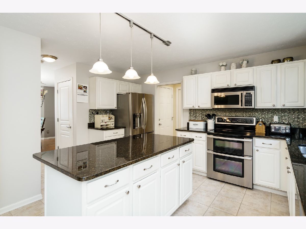
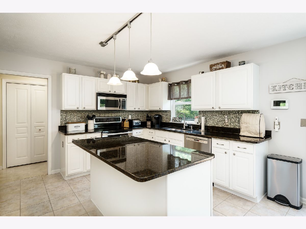
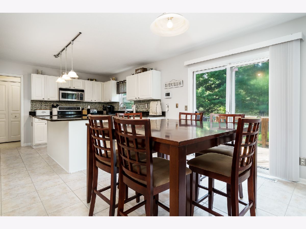
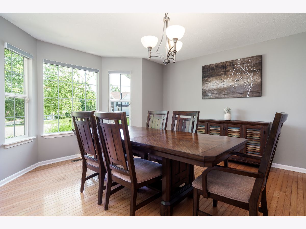
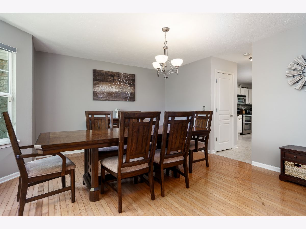
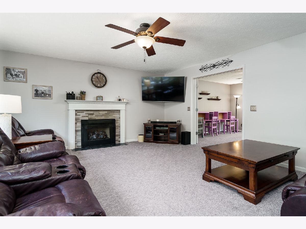


Room Specifics
Total Bedrooms: 4
Bedrooms Above Ground: 4
Bedrooms Below Ground: 0
Dimensions: —
Floor Type: Carpet
Dimensions: —
Floor Type: Carpet
Dimensions: —
Floor Type: Carpet
Full Bathrooms: 4
Bathroom Amenities: Separate Shower
Bathroom in Basement: 0
Rooms: Recreation Room,Bonus Room,Breakfast Room,Deck,Other Room
Basement Description: Finished
Other Specifics
| 3.5 | |
| — | |
| — | |
| Deck, Patio | |
| Cul-De-Sac,Fenced Yard,Wooded | |
| 62.32X144.93X83.65X165.62 | |
| — | |
| Full | |
| Vaulted/Cathedral Ceilings, Hardwood Floors, Wood Laminate Floors, First Floor Laundry, Open Floorplan, Some Carpeting, Special Millwork, Granite Counters, Separate Dining Room | |
| Microwave, Dishwasher, Refrigerator, Stainless Steel Appliance(s), Cooktop, Water Softener Owned | |
| Not in DB | |
| Park | |
| — | |
| — | |
| Gas Starter |
Tax History
| Year | Property Taxes |
|---|---|
| 2011 | $5,047 |
| 2021 | $6,955 |
Contact Agent
Nearby Similar Homes
Nearby Sold Comparables
Contact Agent
Listing Provided By
Century 21 Affiliated

