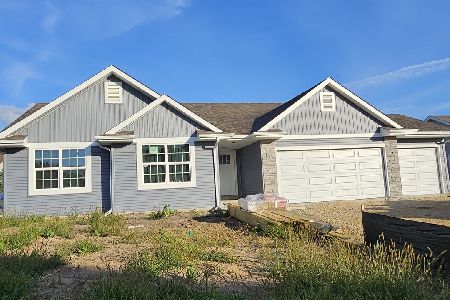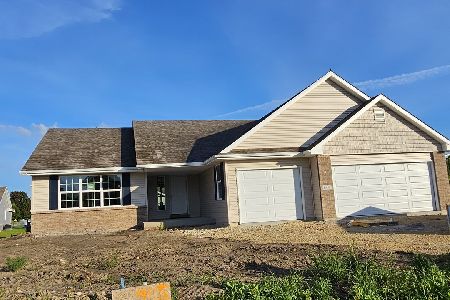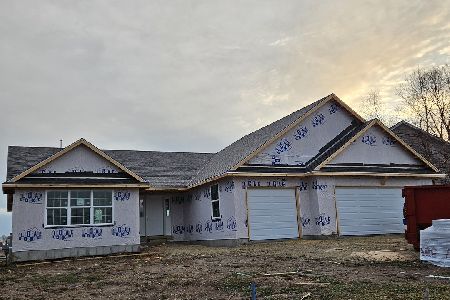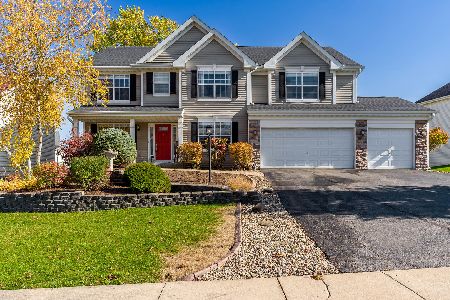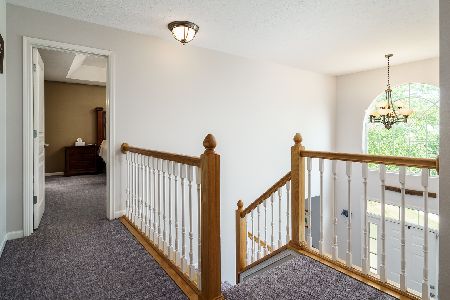12127 Columbus Circle, Loves Park, Illinois 61111
$300,000
|
Sold
|
|
| Status: | Closed |
| Sqft: | 2,953 |
| Cost/Sqft: | $100 |
| Beds: | 4 |
| Baths: | 4 |
| Year Built: | 2005 |
| Property Taxes: | $7,176 |
| Days On Market: | 1936 |
| Lot Size: | 0,25 |
Description
Gorgeous 2 story in Central Park subdivision! Darling porch welcome you into this beautiful home to find newer LPV floors, all newly painted white trim & doors throughout! The main floor features an office, open great room with soaring ceilings and floor to ceiling stone fireplace. Beautiful kitchen with center island, breakfast bar, granite counters, walk-in pantry, eating area with sliding glass doors to deck and fenced backyard. Playroom/craft room with french doors, laundry room and separate mud room and powder room finish off the first floor. Upstairs you will find the large master bdrm with en-suite bath and large walk-in closet, three spacious bedrooms and a full bath. The fantastic lower level is finished with partial exposure and features 2nd kitchen, family room, media room and a luxurious full bath. Roof new in 2018, GFA 2013. Great community with walking trails, bike paths, ponds and more recreational areas! Located near MercyHealth, close to shopping & access to I-90
Property Specifics
| Single Family | |
| — | |
| — | |
| 2005 | |
| Full | |
| — | |
| No | |
| 0.25 |
| Boone | |
| — | |
| 300 / Annual | |
| None | |
| Public | |
| Septic-Private | |
| 10889576 | |
| 0331451022 |
Property History
| DATE: | EVENT: | PRICE: | SOURCE: |
|---|---|---|---|
| 18 Nov, 2014 | Sold | $258,000 | MRED MLS |
| 23 Oct, 2014 | Under contract | $268,000 | MRED MLS |
| 7 Aug, 2014 | Listed for sale | $268,000 | MRED MLS |
| 1 Dec, 2020 | Sold | $300,000 | MRED MLS |
| 6 Oct, 2020 | Under contract | $295,000 | MRED MLS |
| 2 Oct, 2020 | Listed for sale | $295,000 | MRED MLS |
| 30 Nov, 2023 | Sold | $352,000 | MRED MLS |
| 1 Nov, 2023 | Under contract | $365,000 | MRED MLS |
| 30 Oct, 2023 | Listed for sale | $365,000 | MRED MLS |
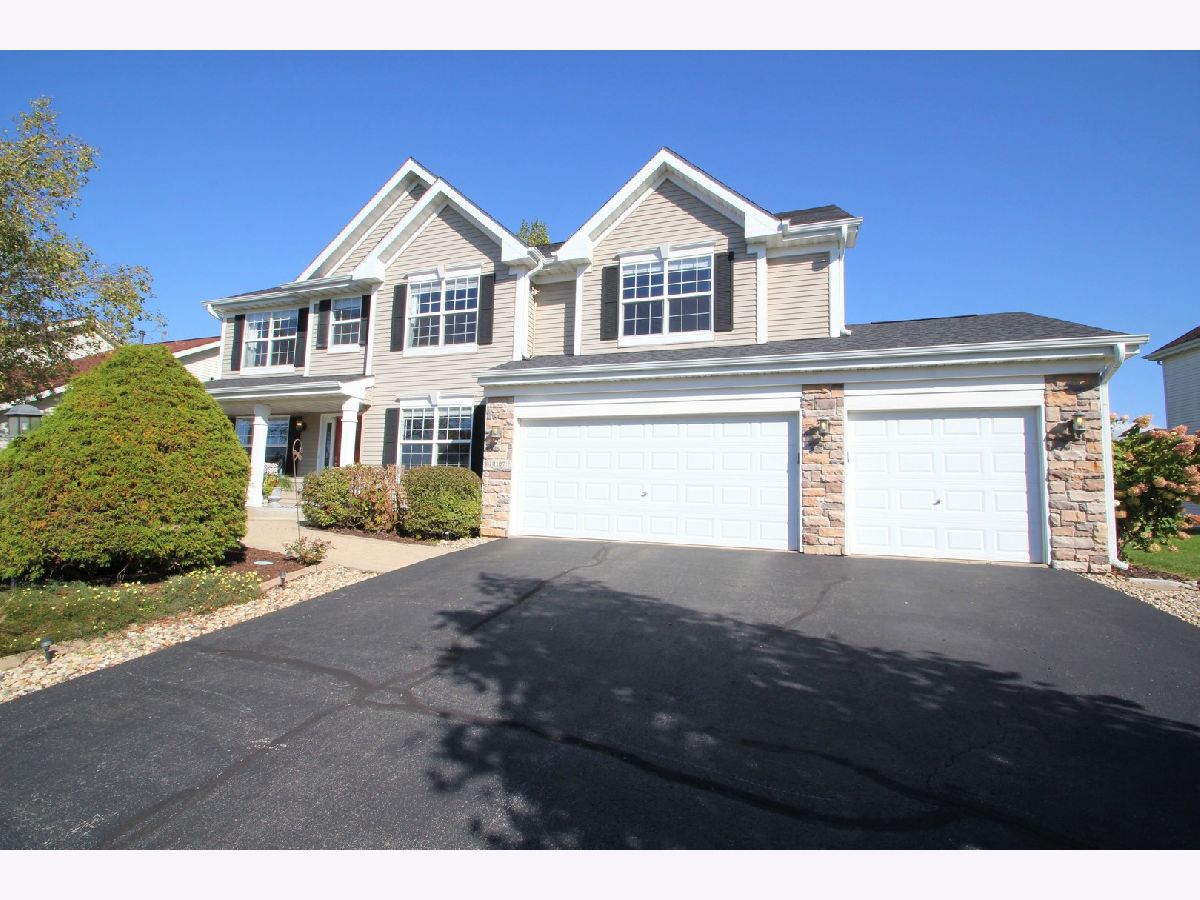







































Room Specifics
Total Bedrooms: 4
Bedrooms Above Ground: 4
Bedrooms Below Ground: 0
Dimensions: —
Floor Type: —
Dimensions: —
Floor Type: —
Dimensions: —
Floor Type: —
Full Bathrooms: 4
Bathroom Amenities: —
Bathroom in Basement: 1
Rooms: Office,Recreation Room,Play Room,Kitchen,Mud Room
Basement Description: Finished
Other Specifics
| 3 | |
| — | |
| — | |
| — | |
| — | |
| 78.49X80X114.06X122.87 | |
| — | |
| Full | |
| — | |
| — | |
| Not in DB | |
| — | |
| — | |
| — | |
| — |
Tax History
| Year | Property Taxes |
|---|---|
| 2014 | $6,697 |
| 2020 | $7,176 |
| 2023 | $8,848 |
Contact Agent
Nearby Similar Homes
Nearby Sold Comparables
Contact Agent
Listing Provided By
Dickerson & Nieman Realtors

