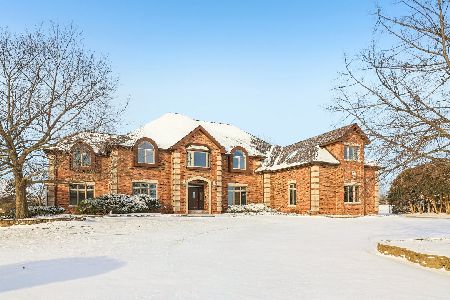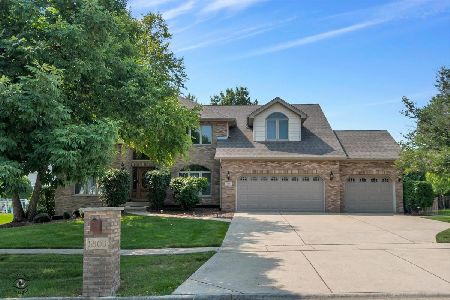12102 Joan Marie Drive, Homer Glen, Illinois 60491
$380,000
|
Sold
|
|
| Status: | Closed |
| Sqft: | 3,128 |
| Cost/Sqft: | $123 |
| Beds: | 4 |
| Baths: | 4 |
| Year Built: | 1995 |
| Property Taxes: | $10,911 |
| Days On Market: | 2746 |
| Lot Size: | 0,31 |
Description
Stately Georgian on quiet street in Country Woods nestled on lightly wooded 1/3 acre lot. Two story foyer leads to Living room & Dining rooms. Large gourmet sized kitchen with ample cabinet space, closet pantry, Island/ breakfast bar & breakfast nook filled with natural light for large gatherings. Two story family room with marble surround fireplace. 1st floor office/5th bedroom, and laundry room. Second floor boasts Vaulted Master bedroom with spacious bathroom, double sinks, whirlpool tub & separate shower. AWESOME walk-in closet and nursery room. 3 more generously sized bedrooms with large closets. Full finished basement with bedroom, FULL bathroom, recreation room, bar area, storage and workout area. 3 car heated garage. Outdoor space with large deck and pond. Minutes to shopping , dining, expressways and Homer Glen's brand new Heritage Park. Highly rated Homer Glen district 33c schools. LIVE & ENJOY!
Property Specifics
| Single Family | |
| — | |
| Traditional | |
| 1995 | |
| Full | |
| — | |
| No | |
| 0.31 |
| Will | |
| Country Woods | |
| 150 / Annual | |
| None | |
| Lake Michigan | |
| Public Sewer | |
| 10025261 | |
| 1605132780140000 |
Nearby Schools
| NAME: | DISTRICT: | DISTANCE: | |
|---|---|---|---|
|
High School
Lockport Township High School |
205 | Not in DB | |
Property History
| DATE: | EVENT: | PRICE: | SOURCE: |
|---|---|---|---|
| 14 Sep, 2018 | Sold | $380,000 | MRED MLS |
| 30 Jul, 2018 | Under contract | $384,900 | MRED MLS |
| 20 Jul, 2018 | Listed for sale | $384,900 | MRED MLS |
Room Specifics
Total Bedrooms: 5
Bedrooms Above Ground: 4
Bedrooms Below Ground: 1
Dimensions: —
Floor Type: Carpet
Dimensions: —
Floor Type: Carpet
Dimensions: —
Floor Type: Carpet
Dimensions: —
Floor Type: —
Full Bathrooms: 4
Bathroom Amenities: Whirlpool,Separate Shower
Bathroom in Basement: 1
Rooms: Kitchen,Bedroom 5,Eating Area,Exercise Room,Foyer,Office,Recreation Room,Storage,Other Room
Basement Description: Finished
Other Specifics
| 3 | |
| Concrete Perimeter | |
| Concrete | |
| Deck | |
| Landscaped | |
| 100 X 125 | |
| Unfinished | |
| Full | |
| Vaulted/Cathedral Ceilings, Skylight(s), First Floor Laundry | |
| Double Oven, Range, Microwave, Dishwasher, Refrigerator, Washer, Dryer, Disposal | |
| Not in DB | |
| Sidewalks, Street Lights, Street Paved | |
| — | |
| — | |
| Gas Log, Gas Starter |
Tax History
| Year | Property Taxes |
|---|---|
| 2018 | $10,911 |
Contact Agent
Nearby Similar Homes
Nearby Sold Comparables
Contact Agent
Listing Provided By
Coldwell Banker The Real Estate Group






