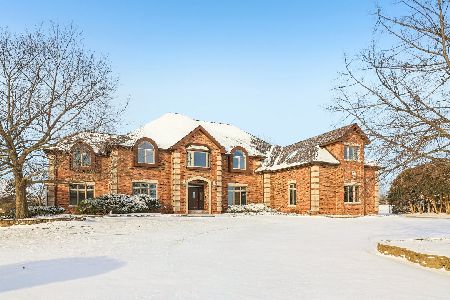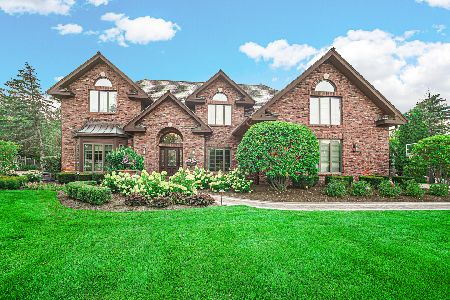15220 Arbor Drive, Orland Park, Illinois 60467
$899,000
|
For Sale
|
|
| Status: | Price Change |
| Sqft: | 4,900 |
| Cost/Sqft: | $183 |
| Beds: | 7 |
| Baths: | 6 |
| Year Built: | 1994 |
| Property Taxes: | $15,357 |
| Days On Market: | 151 |
| Lot Size: | 0,68 |
Description
This Impeccably maintained and upscale home, very beautiful Custom Brick & Stone 2 Story in private Arbor Pointe subdivision. located in the sought-after Orland Park School District #230 offers over 5,500 sqft of flexible layout perfect for entertaining or relaxing. There are 6 bedrooms, 5.1 bathrooms, and 3 car garage. Home features a large living room with hardwood flooring, fireplace, and tons of natural light that make you feel at home. Adjacent to the family room, the separate dining room with natural light from the sky lights is perfect for hosting memorable gatherings and special occasions. The beautiful updated open Chef's kitchen is the heart of the home, with top granite countertops, a pantry and a generous island with seating, plus a great breakfast room overlooking the wooded backyard. The master suite is a true retreat with a big walk-in closet boasting a luxurious in-suite bathroom with a soaking tub, separate shower, dual vanities, a private sitting area. Walk out basement is finished and features a bedroom with a full bathroom & full kitchen and an open area that provides multi-use possibilities for exercise, gaming and entertaining space. Laundry room is on the main level for enhancing convenience. Backyard adjacent to a natural preserve. This spacious home has plenty of storage and features. Close to shopping, restaurants, entertainment, expressways and public transportation. This home won't last
Property Specifics
| Single Family | |
| — | |
| — | |
| 1994 | |
| — | |
| 2 STORY | |
| No | |
| 0.68 |
| Cook | |
| Arbor Pointe | |
| 350 / Annual | |
| — | |
| — | |
| — | |
| 12435167 | |
| 27181050220000 |
Nearby Schools
| NAME: | DISTRICT: | DISTANCE: | |
|---|---|---|---|
|
High School
Carl Sandburg High School |
230 | Not in DB | |
Property History
| DATE: | EVENT: | PRICE: | SOURCE: |
|---|---|---|---|
| 14 May, 2018 | Sold | $538,110 | MRED MLS |
| 6 Mar, 2018 | Under contract | $579,900 | MRED MLS |
| — | Last price change | $599,900 | MRED MLS |
| 27 Nov, 2017 | Listed for sale | $599,900 | MRED MLS |
| — | Last price change | $919,000 | MRED MLS |
| 27 Aug, 2025 | Listed for sale | $949,000 | MRED MLS |
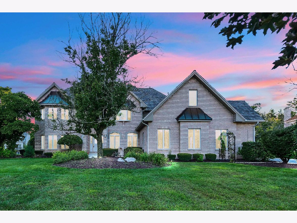
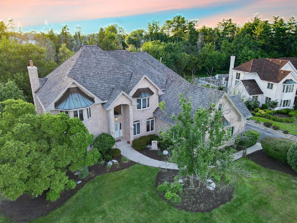
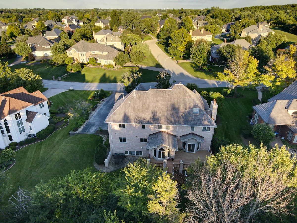
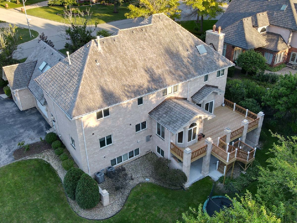
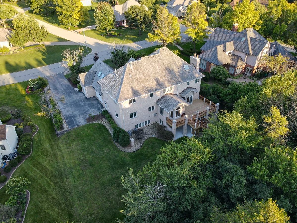
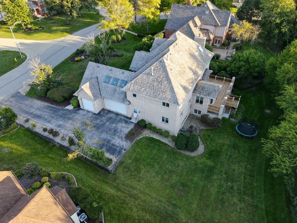
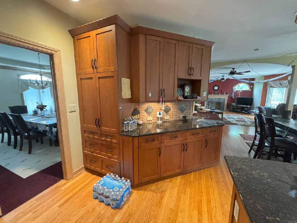
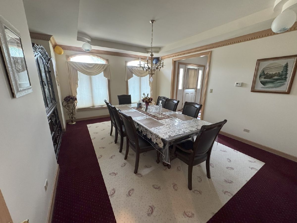
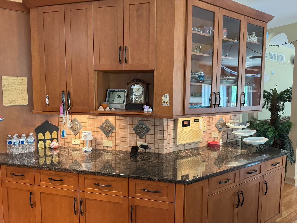
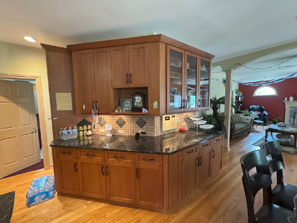
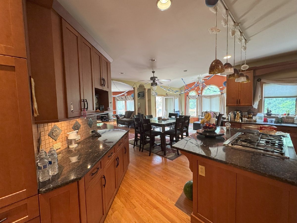
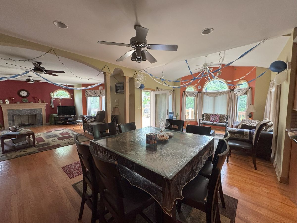
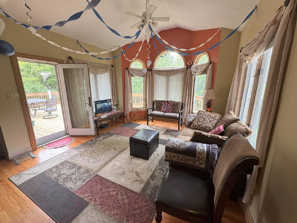
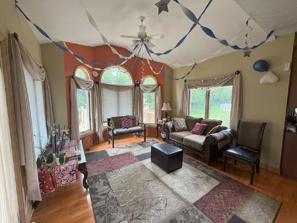
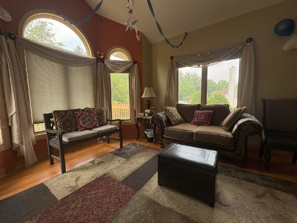
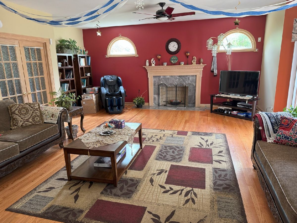
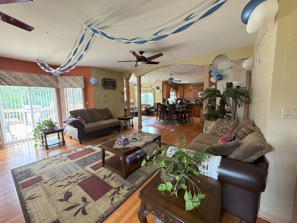
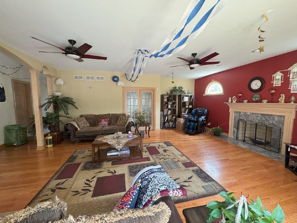
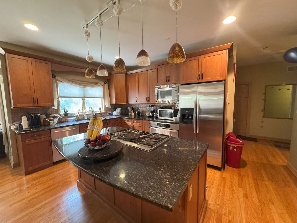
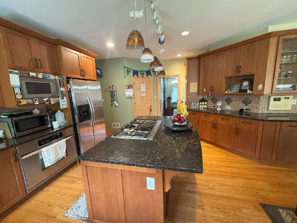
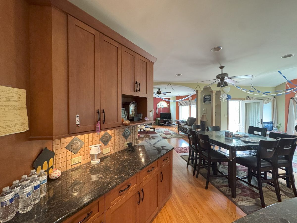
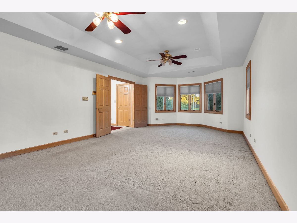
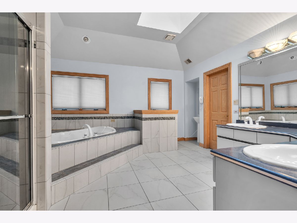
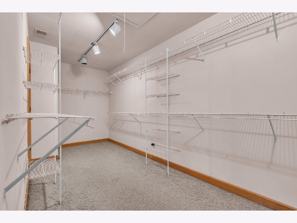
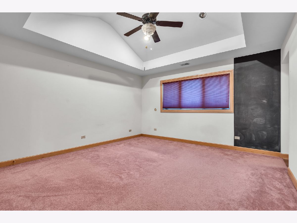
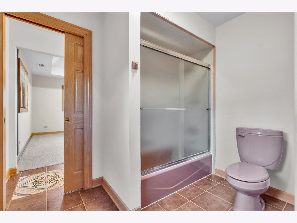
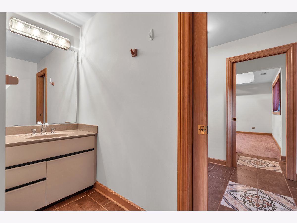
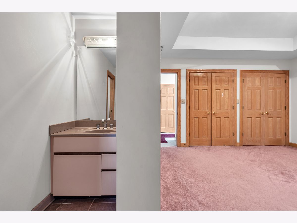
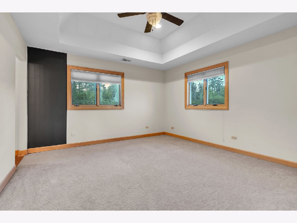
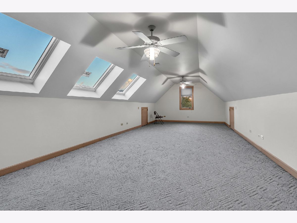
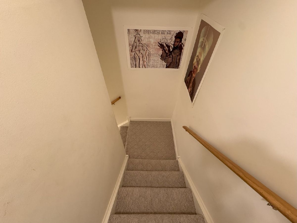
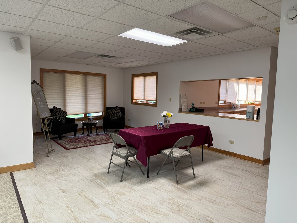
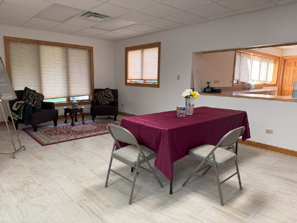
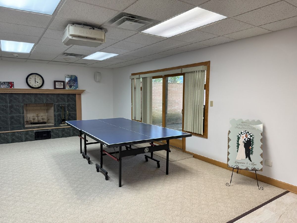
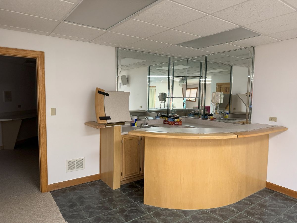
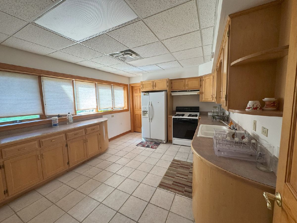
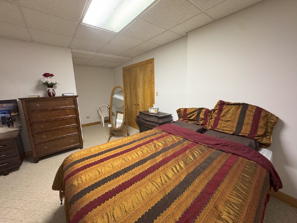
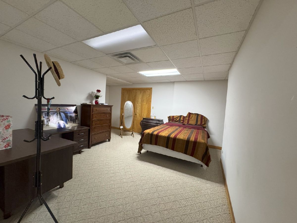
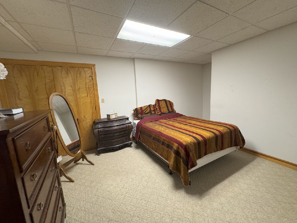
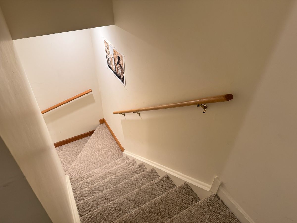
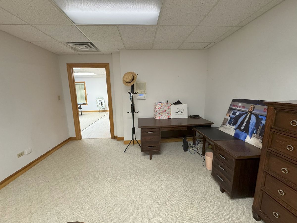
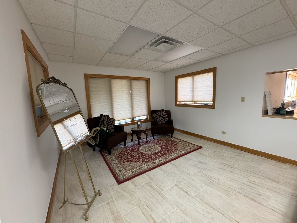
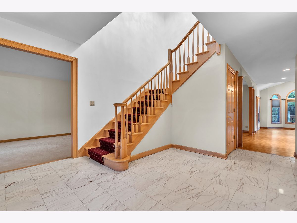
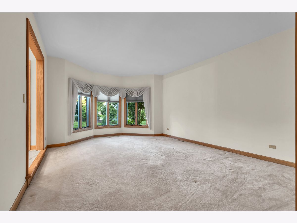
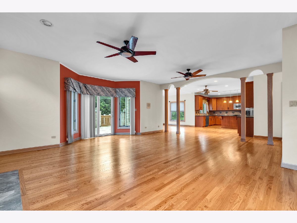
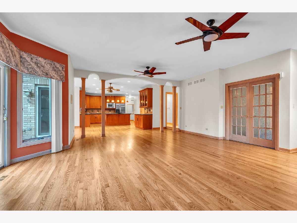
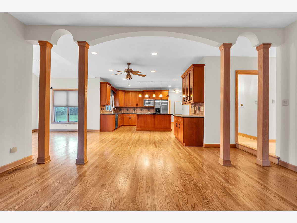
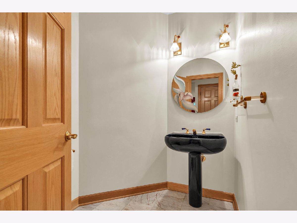
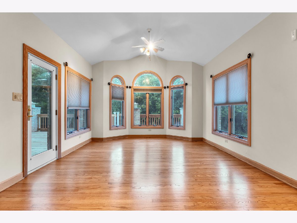
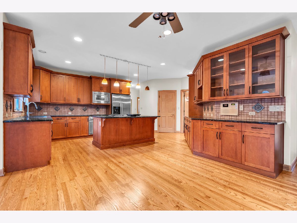
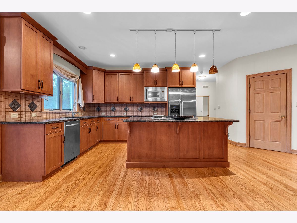
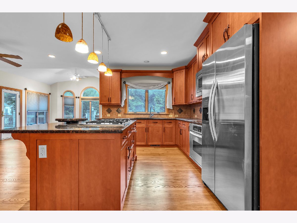
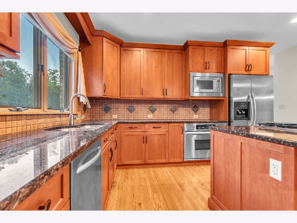
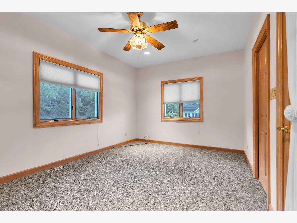
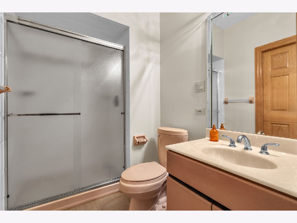
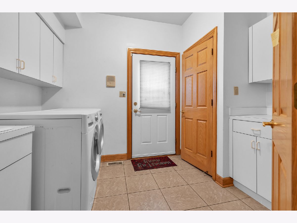
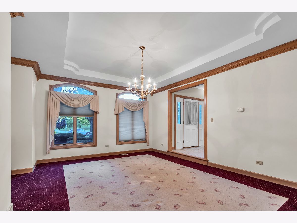
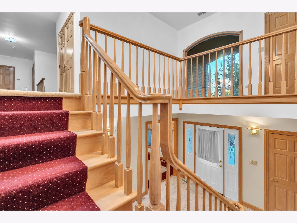
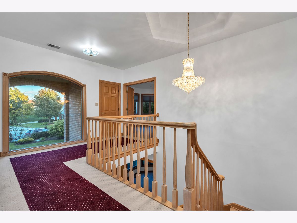
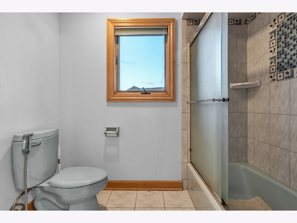
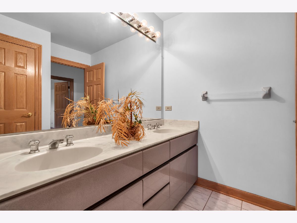
Room Specifics
Total Bedrooms: 7
Bedrooms Above Ground: 7
Bedrooms Below Ground: 0
Dimensions: —
Floor Type: —
Dimensions: —
Floor Type: —
Dimensions: —
Floor Type: —
Dimensions: —
Floor Type: —
Dimensions: —
Floor Type: —
Dimensions: —
Floor Type: —
Full Bathrooms: 6
Bathroom Amenities: Whirlpool,Separate Shower,Double Sink
Bathroom in Basement: 1
Rooms: —
Basement Description: —
Other Specifics
| 3 | |
| — | |
| — | |
| — | |
| — | |
| 118X234X146X244 | |
| Unfinished | |
| — | |
| — | |
| — | |
| Not in DB | |
| — | |
| — | |
| — | |
| — |
Tax History
| Year | Property Taxes |
|---|---|
| 2018 | $14,026 |
| — | $15,357 |
Contact Agent
Nearby Sold Comparables
Contact Agent
Listing Provided By
Guidance Realty

