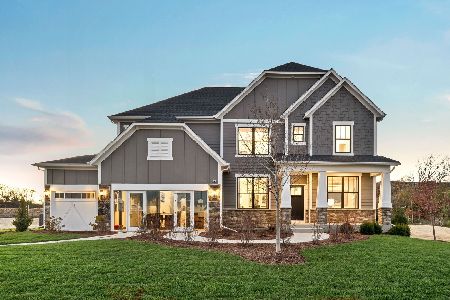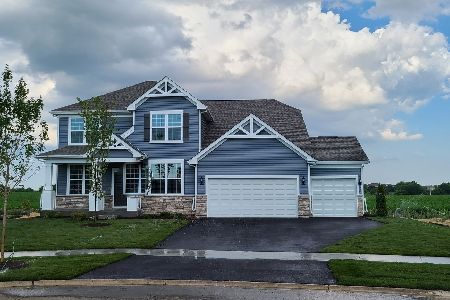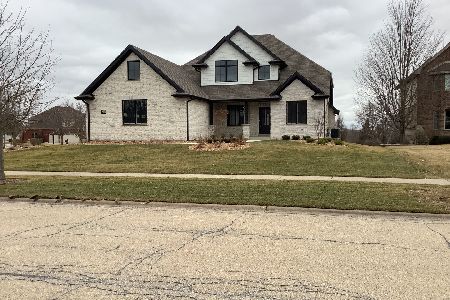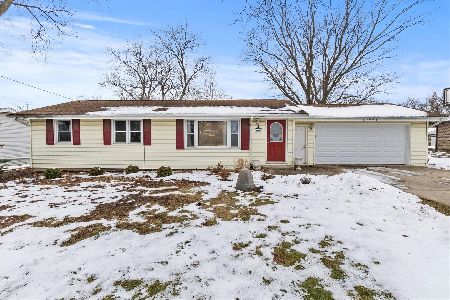12102 Sarkis Drive, Mokena, Illinois 60448
$604,000
|
Sold
|
|
| Status: | Closed |
| Sqft: | 3,600 |
| Cost/Sqft: | $172 |
| Beds: | 4 |
| Baths: | 4 |
| Year Built: | 2018 |
| Property Taxes: | $104 |
| Days On Market: | 2611 |
| Lot Size: | 0,47 |
Description
NEW CONSTRUCTION JUST COMPLETED....Stainless Refrigerator to be delivered next week. Impressive 2 story brick and stone beauty in upscale Sarkis Estates of Mokena. Stunning MAIN FLOOR MASTER BEDROOM SUITE WITH ROMAN SOAKING TUB, DBL SHOWER AND SINKS , additional half bath for guests on main level. 3 large bedrooms upper level, including 2 more full bath featuring a Jack and Jill. Custom stained maple cabinets and open concept kitchen to family room with custom F/P. Home is situated on corner of a quiet cul de sac with north and south exposures, complete with 3 car side load garage including 9' ceiling. Also boasting just under a half acre lot with mature tree line view from your backyard. Attention to detail in this executive home featuring wainscoting and coffered ceiling in the formal dining Room. Landscape and sprinkler system was added. Amenities list and survey in additional info
Property Specifics
| Single Family | |
| — | |
| — | |
| 2018 | |
| Full | |
| JILLIAN | |
| No | |
| 0.47 |
| Will | |
| — | |
| 0 / Not Applicable | |
| None | |
| Lake Michigan | |
| Public Sewer | |
| 10163731 | |
| 0812402018000000 |
Property History
| DATE: | EVENT: | PRICE: | SOURCE: |
|---|---|---|---|
| 5 Jun, 2019 | Sold | $604,000 | MRED MLS |
| 28 Mar, 2019 | Under contract | $617,900 | MRED MLS |
| 3 Jan, 2019 | Listed for sale | $617,900 | MRED MLS |
Room Specifics
Total Bedrooms: 4
Bedrooms Above Ground: 4
Bedrooms Below Ground: 0
Dimensions: —
Floor Type: Carpet
Dimensions: —
Floor Type: Carpet
Dimensions: —
Floor Type: Carpet
Full Bathrooms: 4
Bathroom Amenities: Whirlpool,Separate Shower,Double Sink,Double Shower,Soaking Tub
Bathroom in Basement: 1
Rooms: Eating Area,Great Room,Foyer,Study
Basement Description: Unfinished,Bathroom Rough-In
Other Specifics
| 3 | |
| Concrete Perimeter | |
| Concrete | |
| Patio, Storms/Screens | |
| Corner Lot,Cul-De-Sac,Irregular Lot | |
| 143X140X41X75X166 | |
| Unfinished | |
| Full | |
| Vaulted/Cathedral Ceilings, Hardwood Floors, First Floor Bedroom, First Floor Laundry, First Floor Full Bath, Walk-In Closet(s) | |
| Double Oven, Microwave, Dishwasher, Refrigerator, Disposal, Stainless Steel Appliance(s), Cooktop, Range Hood | |
| Not in DB | |
| — | |
| — | |
| — | |
| Attached Fireplace Doors/Screen, Gas Log, Gas Starter |
Tax History
| Year | Property Taxes |
|---|---|
| 2019 | $104 |
Contact Agent
Nearby Similar Homes
Nearby Sold Comparables
Contact Agent
Listing Provided By
Keller Williams Preferred Rlty












