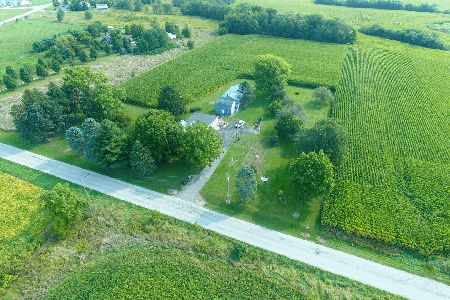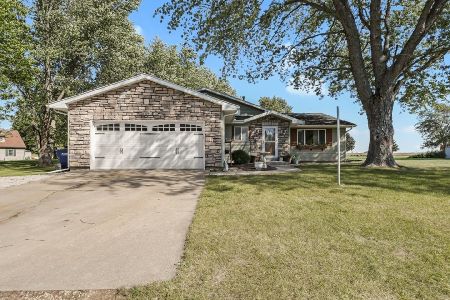12103 Greenleaf Drive, Farmer City, Illinois 61842
$125,000
|
Sold
|
|
| Status: | Closed |
| Sqft: | 874 |
| Cost/Sqft: | $151 |
| Beds: | 3 |
| Baths: | 2 |
| Year Built: | 1978 |
| Property Taxes: | $3,145 |
| Days On Market: | 5149 |
| Lot Size: | 0,00 |
Description
Great home in excellent condition on a huge lot in a sought after country subdivision. Large open L-shape LR, DR and Kitchen. Spacious L-shape family room walks out to expansive yard. Come and check it out. Priced to sell!!
Property Specifics
| Single Family | |
| — | |
| Tri-Level | |
| 1978 | |
| Partial,Walkout,None | |
| — | |
| No | |
| — |
| De Witt | |
| Farmer City | |
| — / Not Applicable | |
| — | |
| Shared Well | |
| Septic-Private | |
| 10191786 | |
| 0532453010 |
Nearby Schools
| NAME: | DISTRICT: | DISTANCE: | |
|---|---|---|---|
|
Grade School
Blue Ridge Elementary |
18 | — | |
|
Middle School
Blue Ridge Jr High |
18 | Not in DB | |
|
High School
Blue Ridge High School |
18 | Not in DB | |
Property History
| DATE: | EVENT: | PRICE: | SOURCE: |
|---|---|---|---|
| 27 Jun, 2013 | Sold | $125,000 | MRED MLS |
| 7 Mar, 2013 | Under contract | $132,000 | MRED MLS |
| 16 Oct, 2011 | Listed for sale | $139,900 | MRED MLS |
Room Specifics
Total Bedrooms: 3
Bedrooms Above Ground: 3
Bedrooms Below Ground: 0
Dimensions: —
Floor Type: Carpet
Dimensions: —
Floor Type: Carpet
Full Bathrooms: 2
Bathroom Amenities: —
Bathroom in Basement: 1
Rooms: —
Basement Description: Egress Window,Exterior Access,Finished
Other Specifics
| 2 | |
| — | |
| — | |
| Patio, Deck, Porch | |
| Mature Trees,Landscaped | |
| 80X70X180X210X163 | |
| Pull Down Stair | |
| — | |
| — | |
| Dishwasher | |
| Not in DB | |
| — | |
| — | |
| — | |
| Wood Burning, Attached Fireplace Doors/Screen |
Tax History
| Year | Property Taxes |
|---|---|
| 2013 | $3,145 |
Contact Agent
Nearby Sold Comparables
Contact Agent
Listing Provided By
Cornerstone Real Estate






