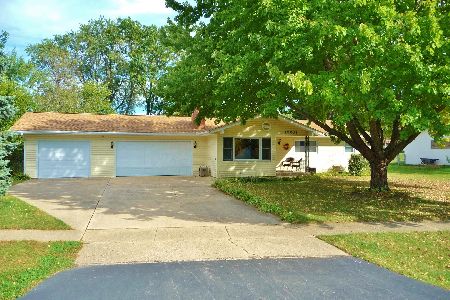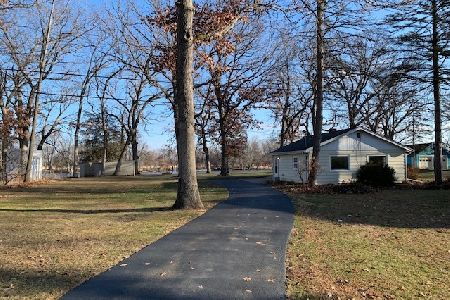12104 July Drive, Machesney Park, Illinois 61115
$196,250
|
Sold
|
|
| Status: | Closed |
| Sqft: | 2,254 |
| Cost/Sqft: | $84 |
| Beds: | 3 |
| Baths: | 2 |
| Year Built: | 1966 |
| Property Taxes: | $1,931 |
| Days On Market: | 836 |
| Lot Size: | 0,28 |
Description
Welcome home to this meticulously maintained, maintenance free 3 bedroom 2 bath ranch. Nice entry boasts a full closet and a hall closet. The kitchen dining room combo features real wood cabinets with pullouts, a pantry and faux marble countertops. A slider that opens to the composite deck brings in a lot of natural light. Nice size living room with hardwoods under the carpet. The hallway and 3 bedrooms feature gleaming hardwood floors. Both bathrooms have been remodeled, the main bath featuring quartz countertop and white fixtures, tub shower combo. In the lower level you will find a large rec room/family room with new vinyl flooring, wet bar and refrigerator, a nice sized laundry room, and a work room with plenty of storage. The lower level also offers access to the backyard for convenience. The Extra large 2 car garage (25 ft. deep) provides plenty of room for storage or workspace. Roof 2010, Furnace 2014, all kitchen appliance replaced within last 2 years. Pella Windows with vinyl exterior and wood interior finishes.
Property Specifics
| Single Family | |
| — | |
| — | |
| 1966 | |
| — | |
| — | |
| No | |
| 0.28 |
| Winnebago | |
| — | |
| — / Not Applicable | |
| — | |
| — | |
| — | |
| 11888944 | |
| 0807428020 |
Nearby Schools
| NAME: | DISTRICT: | DISTANCE: | |
|---|---|---|---|
|
Grade School
Ralston Elementary School |
122 | — | |
|
Middle School
Harlem Middle School |
122 | Not in DB | |
|
High School
Harlem High School |
122 | Not in DB | |
Property History
| DATE: | EVENT: | PRICE: | SOURCE: |
|---|---|---|---|
| 10 Nov, 2023 | Sold | $196,250 | MRED MLS |
| 13 Oct, 2023 | Under contract | $190,000 | MRED MLS |
| 10 Oct, 2023 | Listed for sale | $190,000 | MRED MLS |
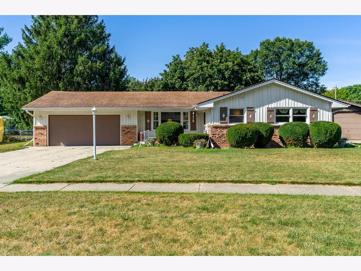
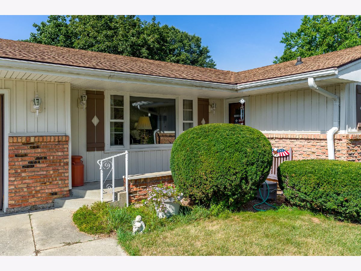
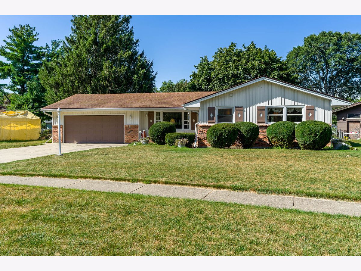
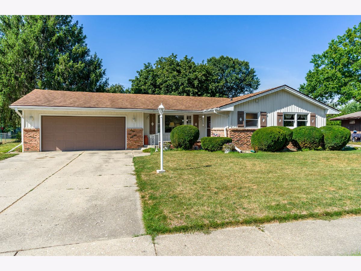
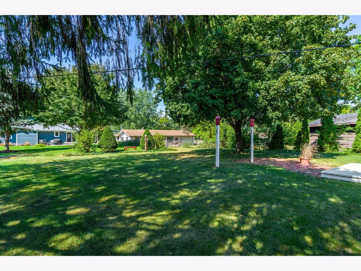
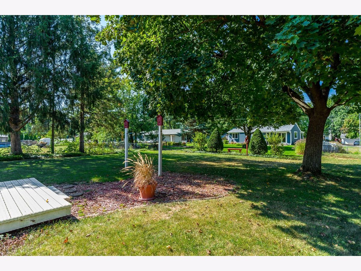
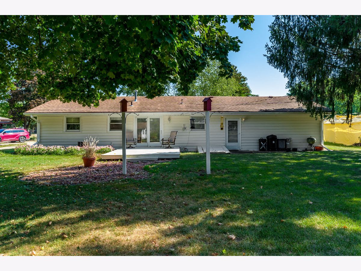
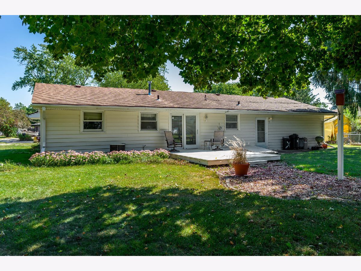
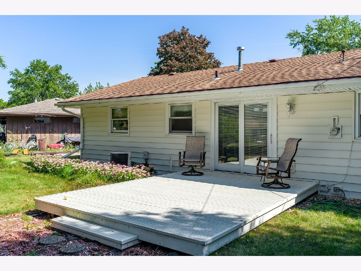
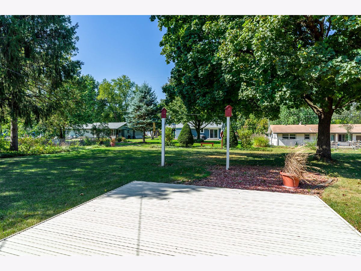
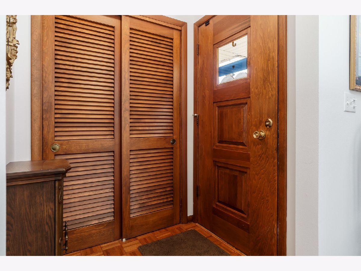
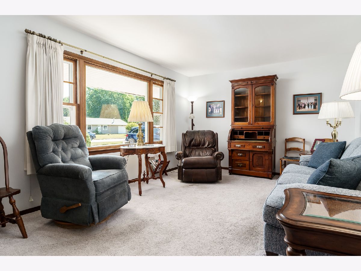
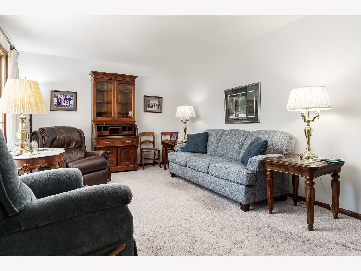
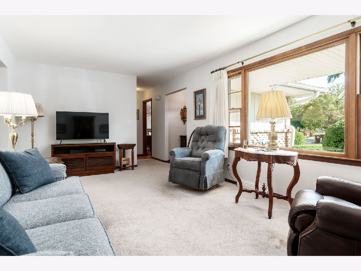
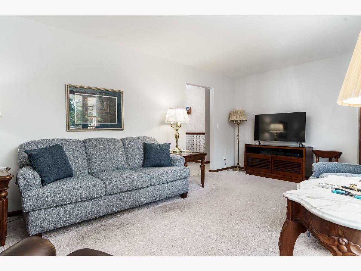
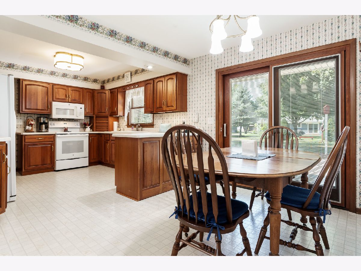
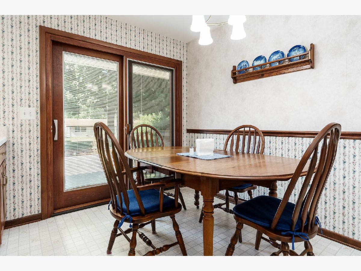
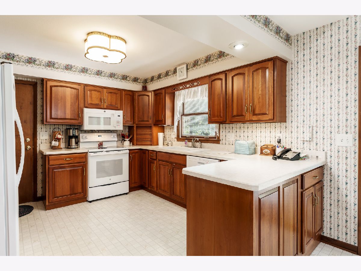
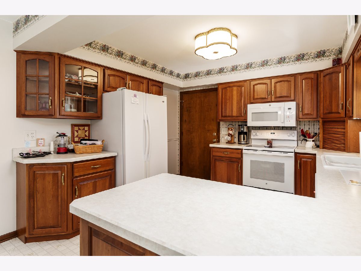
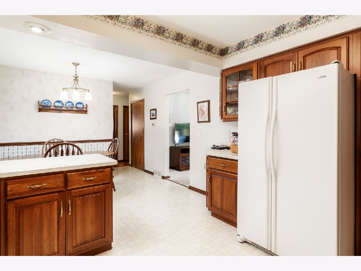
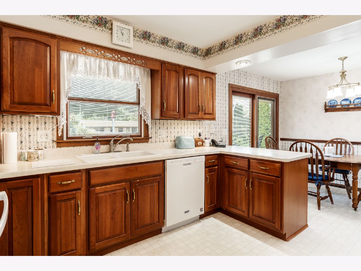
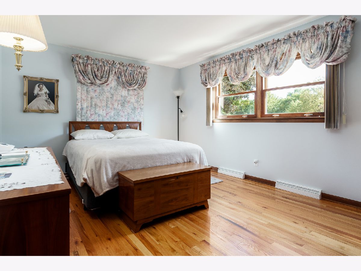
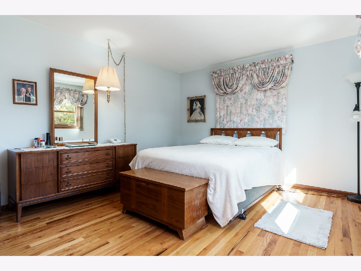
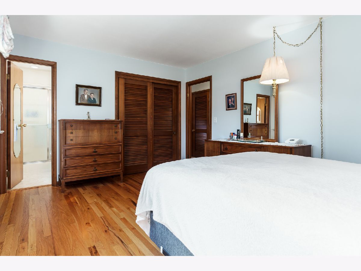
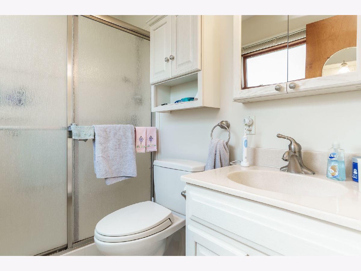
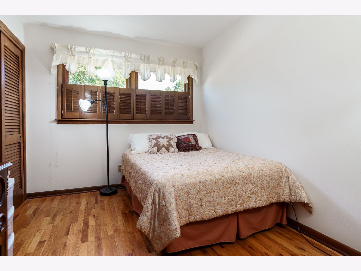
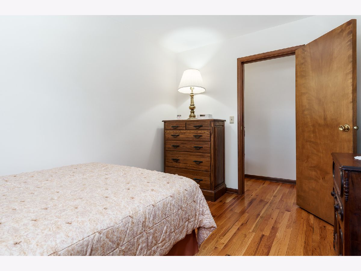
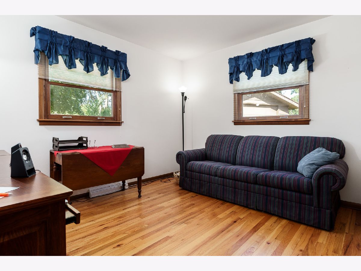
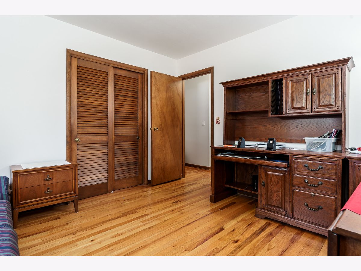
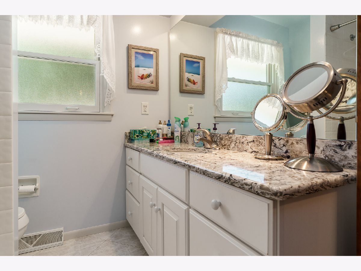
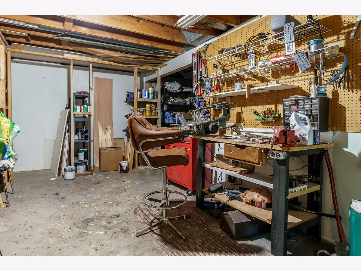
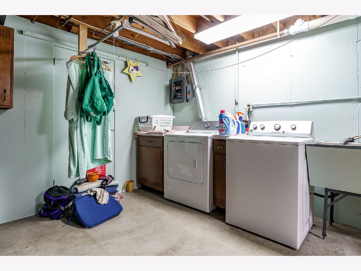
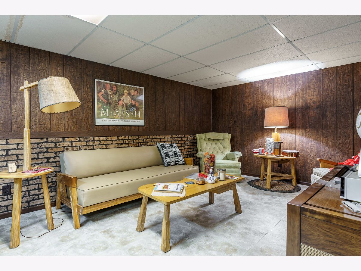
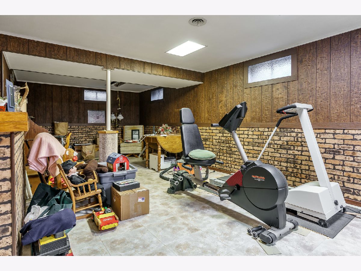
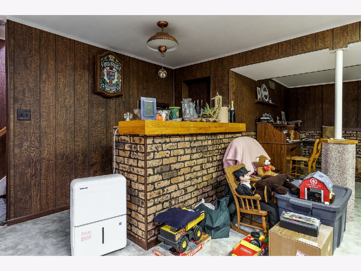
Room Specifics
Total Bedrooms: 3
Bedrooms Above Ground: 3
Bedrooms Below Ground: 0
Dimensions: —
Floor Type: —
Dimensions: —
Floor Type: —
Full Bathrooms: 2
Bathroom Amenities: —
Bathroom in Basement: 0
Rooms: —
Basement Description: Finished
Other Specifics
| 2.5 | |
| — | |
| Asphalt | |
| — | |
| — | |
| 77.60X100X152.60X140 | |
| — | |
| — | |
| — | |
| — | |
| Not in DB | |
| — | |
| — | |
| — | |
| — |
Tax History
| Year | Property Taxes |
|---|---|
| 2023 | $1,931 |
Contact Agent
Nearby Similar Homes
Nearby Sold Comparables
Contact Agent
Listing Provided By
BHHS Crosby Starck


