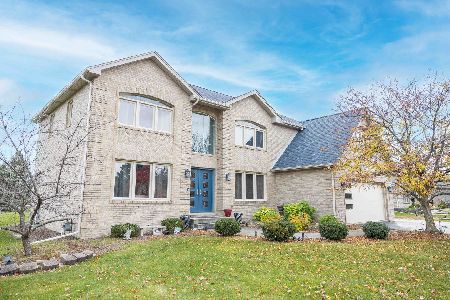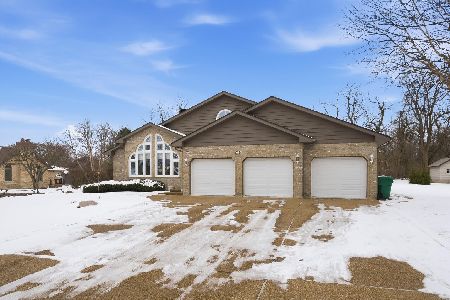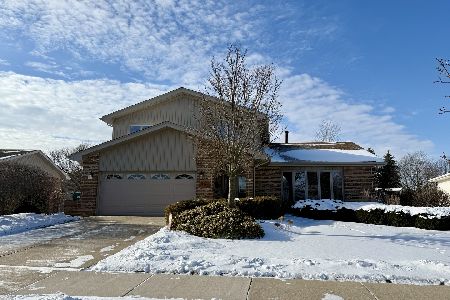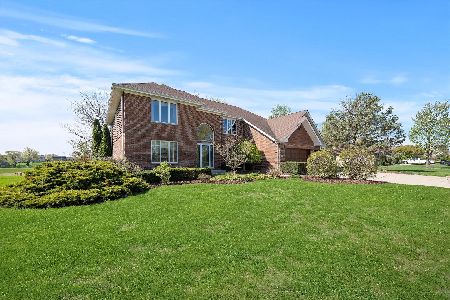12105 Tamarack Lane, Homer Glen, Illinois 60491
$405,000
|
Sold
|
|
| Status: | Closed |
| Sqft: | 4,925 |
| Cost/Sqft: | $87 |
| Beds: | 3 |
| Baths: | 4 |
| Year Built: | 1994 |
| Property Taxes: | $10,903 |
| Days On Market: | 2746 |
| Lot Size: | 0,88 |
Description
Motivated Seller says come and take a look and make an offer for this One-of-a-kind custom 3 STEP RANCH on nearly an acre lot w/expansive views ! This majestic CONTEMPORARY ranch is finally available by original owner! EXPANSIVE open floor plan goes on and on for lots of family/entertaining space. Full finished Walkout w/custom birch cabinetry, bar, and built in entertainment ctr & full bath. Plus, 3 Steps down to 2nd Basement to another rec area w/STORAGE galore & custom office ! Master suite with walk-in closet, spa bath w/custom mirrors, jetted tub, and double shower. 5 Skylights illuminate an abundance of natural light. Roof 8-10 yrs. 1 new a/c unit & new HWH, newly landscaped. This home is suitable for executives, couples, families, retirees...everyone! You can live on the main level and enjoy extra space for holidays and family gatherings. Worth your time to get INSIDE this home today! Price reflects cosmetic updates needed, similar homes in the area have sold for upper 400'S!
Property Specifics
| Single Family | |
| — | |
| Step Ranch | |
| 1994 | |
| Full,Walkout | |
| CUSTOM 2/3 STEP RANCH | |
| No | |
| 0.88 |
| Will | |
| Meadowcrest | |
| 100 / Annual | |
| Insurance,Other | |
| Lake Michigan | |
| Public Sewer | |
| 10040412 | |
| 1605252760020000 |
Property History
| DATE: | EVENT: | PRICE: | SOURCE: |
|---|---|---|---|
| 13 Dec, 2018 | Sold | $405,000 | MRED MLS |
| 2 Nov, 2018 | Under contract | $429,900 | MRED MLS |
| — | Last price change | $429,900 | MRED MLS |
| 3 Aug, 2018 | Listed for sale | $429,900 | MRED MLS |
Room Specifics
Total Bedrooms: 3
Bedrooms Above Ground: 3
Bedrooms Below Ground: 0
Dimensions: —
Floor Type: Carpet
Dimensions: —
Floor Type: Carpet
Full Bathrooms: 4
Bathroom Amenities: Whirlpool,Separate Shower,Double Shower
Bathroom in Basement: 1
Rooms: Office,Recreation Room,Storage
Basement Description: Finished,Sub-Basement
Other Specifics
| 3 | |
| Concrete Perimeter | |
| Concrete | |
| Deck | |
| Landscaped | |
| 100X300 | |
| Unfinished | |
| Full | |
| Vaulted/Cathedral Ceilings, Skylight(s), Bar-Wet, Hardwood Floors, Wood Laminate Floors, Second Floor Laundry | |
| Range, Microwave, Dishwasher, Refrigerator, Washer, Dryer, Disposal, Stainless Steel Appliance(s) | |
| Not in DB | |
| Street Lights, Street Paved | |
| — | |
| — | |
| Wood Burning, Gas Starter |
Tax History
| Year | Property Taxes |
|---|---|
| 2018 | $10,903 |
Contact Agent
Nearby Similar Homes
Nearby Sold Comparables
Contact Agent
Listing Provided By
Keller Williams Preferred Rlty







