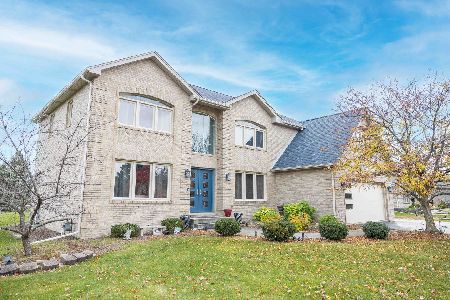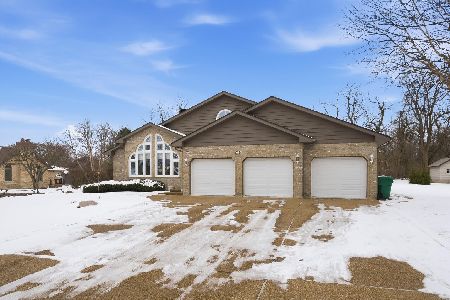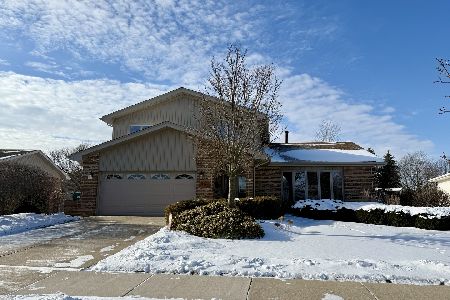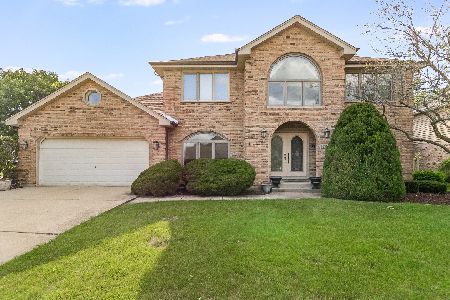16909 Evergreen Terrace, Homer Glen, Illinois 60491
$339,000
|
Sold
|
|
| Status: | Closed |
| Sqft: | 0 |
| Cost/Sqft: | — |
| Beds: | 4 |
| Baths: | 3 |
| Year Built: | 1990 |
| Property Taxes: | $8,863 |
| Days On Market: | 2846 |
| Lot Size: | 0,42 |
Description
Beautiful, ALL BRICK home in the LOVELY Meadowcrest subdivision of Homer Glen. This home has been well cared for and maintained by the current owners. Roof is less than 10 years old and all front windows have recently been replaced. Open and inviting layout with a spacious front room leading into the cozy family room with brick fireplace and large windows overlooking the ENORMOUS back yard. The spacious kitchen and eating area are nicely updated with refinished white cabinets, tile back splash and all stainless steel appliances. Just off the kitchen is a nice office space that could easily be used as a 5th bedroom. Upstairs you will find four spacious bedrooms and two full bathrooms. There is also a full, unfinished basement ready and waiting for your ideas to create your ideal recreation space. The huge yard has plenty of room to add a pool, play area or outdoor entertainment area. A wonderful home in a great neighborhood. What more could you ask for?
Property Specifics
| Single Family | |
| — | |
| Georgian | |
| 1990 | |
| Full | |
| 2-STORY | |
| No | |
| 0.42 |
| Will | |
| Meadowcrest | |
| 90 / Annual | |
| Other | |
| Lake Michigan | |
| Public Sewer | |
| 09927522 | |
| 1605252280060000 |
Property History
| DATE: | EVENT: | PRICE: | SOURCE: |
|---|---|---|---|
| 30 Jun, 2009 | Sold | $389,900 | MRED MLS |
| 23 May, 2009 | Under contract | $399,900 | MRED MLS |
| 5 May, 2009 | Listed for sale | $399,900 | MRED MLS |
| 25 Jul, 2018 | Sold | $339,000 | MRED MLS |
| 19 Jun, 2018 | Under contract | $349,500 | MRED MLS |
| — | Last price change | $355,000 | MRED MLS |
| 25 Apr, 2018 | Listed for sale | $355,000 | MRED MLS |
Room Specifics
Total Bedrooms: 4
Bedrooms Above Ground: 4
Bedrooms Below Ground: 0
Dimensions: —
Floor Type: Carpet
Dimensions: —
Floor Type: Carpet
Dimensions: —
Floor Type: Carpet
Full Bathrooms: 3
Bathroom Amenities: Separate Shower
Bathroom in Basement: 0
Rooms: Office
Basement Description: Unfinished
Other Specifics
| 2 | |
| Concrete Perimeter | |
| Concrete | |
| Deck | |
| Corner Lot,Landscaped | |
| 100X183 | |
| — | |
| Full | |
| Skylight(s) | |
| Range, Dishwasher, Refrigerator, Washer, Dryer | |
| Not in DB | |
| Street Lights, Street Paved | |
| — | |
| — | |
| Wood Burning, Attached Fireplace Doors/Screen, Gas Starter |
Tax History
| Year | Property Taxes |
|---|---|
| 2009 | $8,702 |
| 2018 | $8,863 |
Contact Agent
Nearby Similar Homes
Nearby Sold Comparables
Contact Agent
Listing Provided By
Keller Williams Preferred Rlty







