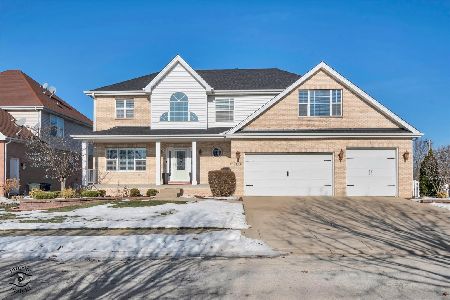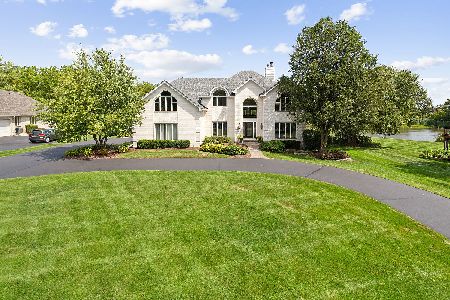12106 Edgewood Drive, Homer Glen, Illinois 60491
$425,000
|
Sold
|
|
| Status: | Closed |
| Sqft: | 5,047 |
| Cost/Sqft: | $94 |
| Beds: | 3 |
| Baths: | 4 |
| Year Built: | 1991 |
| Property Taxes: | $10,835 |
| Days On Market: | 1860 |
| Lot Size: | 0,73 |
Description
Original owners have taken impeccable care of this sprawling ranch and its time for a new family to call this their home! Boasting over 5047 sq ft of total living space this home offers 2546 sq ft on the main level that features 3 generous size bedrooms, 2-1/2 baths and a main level laundry room! Living room and dining room have matching vaulted ceilings, floor to ceiling windows in most rooms offer incredible views! The huge family room has a gas start/wood burning fireplace, perfect for those cozy evenings! Kitchen features maple cabinets with loads of cabinet and counter space, all appliances stay too! The full basement is a "True" walkout with double sliding glass doors leading out to a spacious pea gravel patio with serene views of the creek and pond! The basement is partially finished including a full bathroom, perfect for related living. The unfinished portion of the basement is perfect for storage or additional living space. The large driveway leads to the 3 car attached side load garage! This home has so much to offer and is a "Must See"!
Property Specifics
| Single Family | |
| — | |
| Ranch | |
| 1991 | |
| Full,Walkout | |
| — | |
| Yes | |
| 0.73 |
| Will | |
| — | |
| — / Not Applicable | |
| None | |
| Lake Michigan | |
| Public Sewer | |
| 10956863 | |
| 1605124020420000 |
Nearby Schools
| NAME: | DISTRICT: | DISTANCE: | |
|---|---|---|---|
|
High School
Lockport Township High School |
205 | Not in DB | |
Property History
| DATE: | EVENT: | PRICE: | SOURCE: |
|---|---|---|---|
| 12 Feb, 2021 | Sold | $425,000 | MRED MLS |
| 7 Jan, 2021 | Under contract | $474,000 | MRED MLS |
| 18 Dec, 2020 | Listed for sale | $474,000 | MRED MLS |
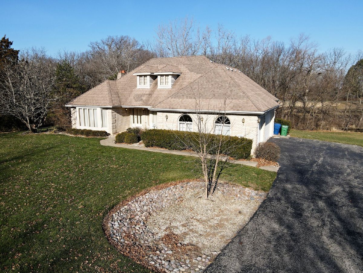
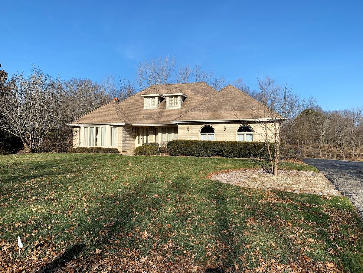
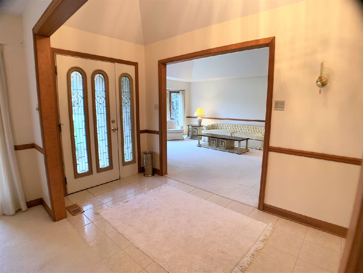
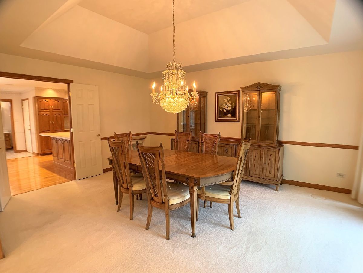
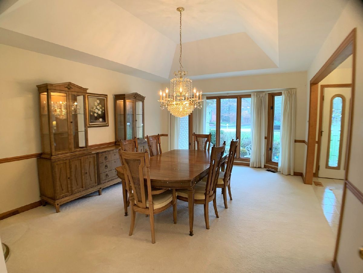
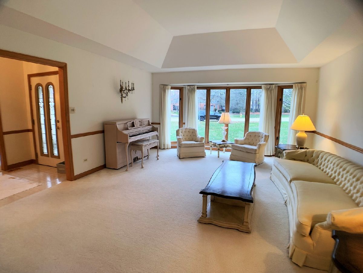
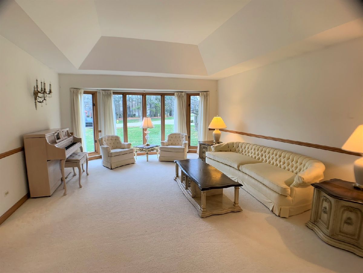
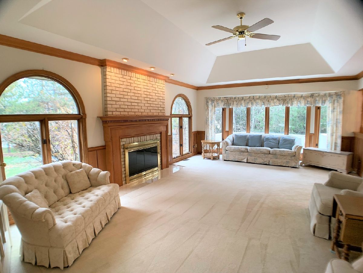
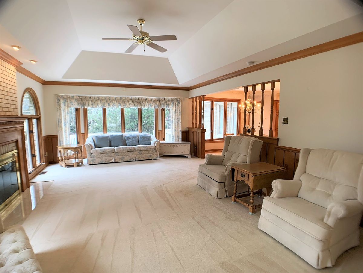
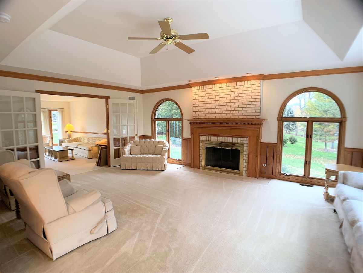
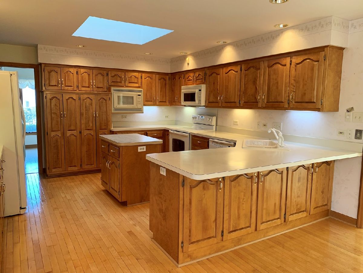
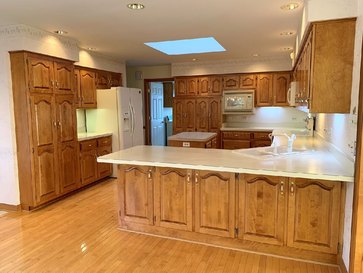
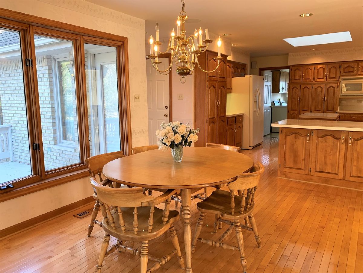
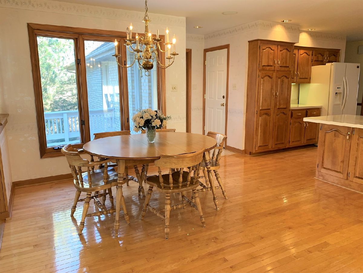
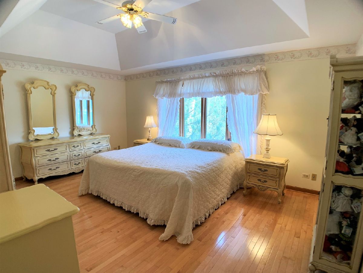
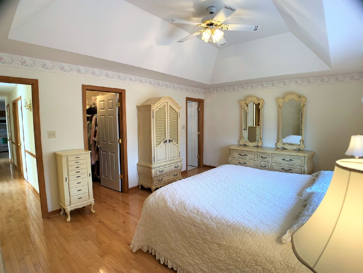
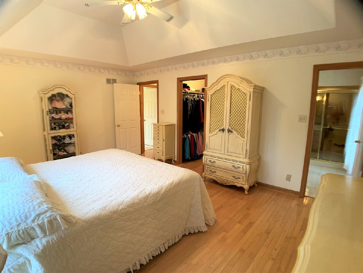
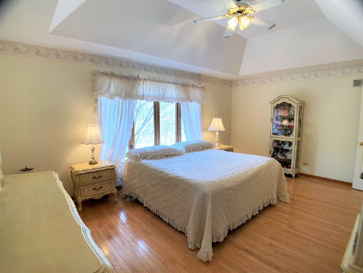
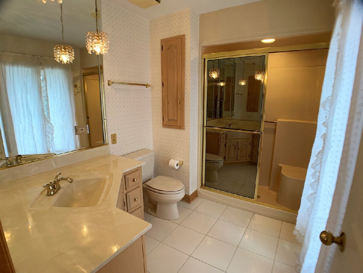
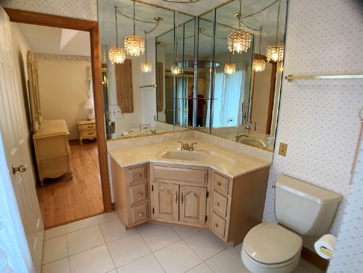
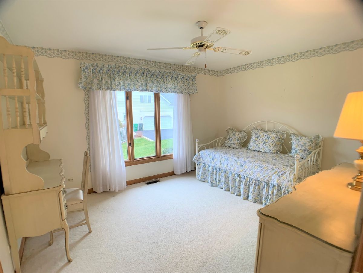
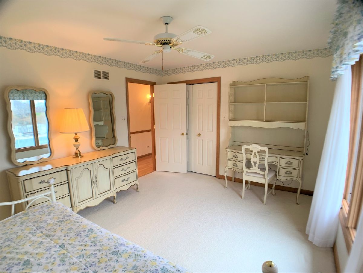
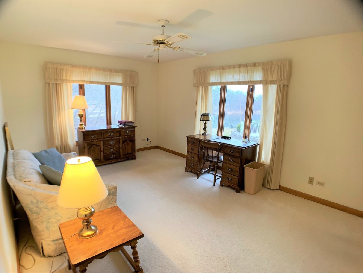
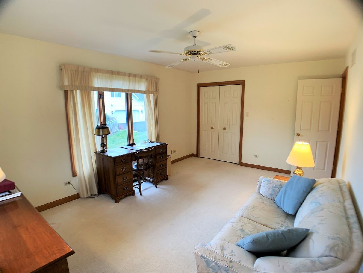
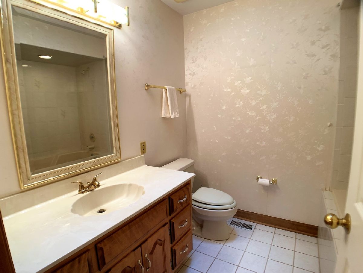
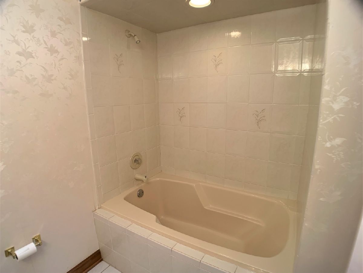
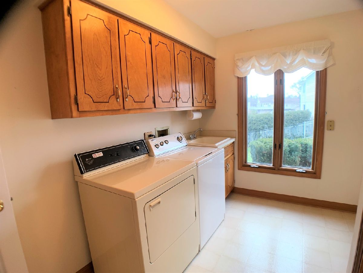
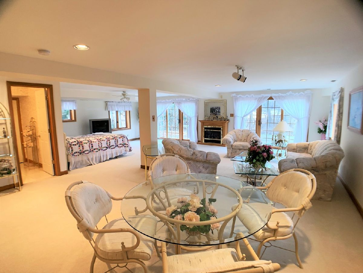
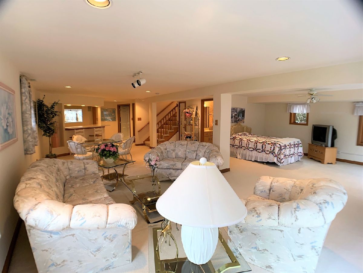
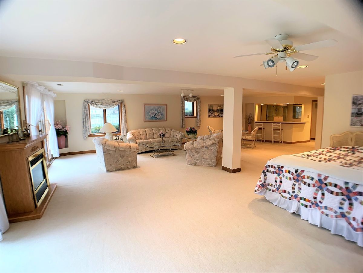
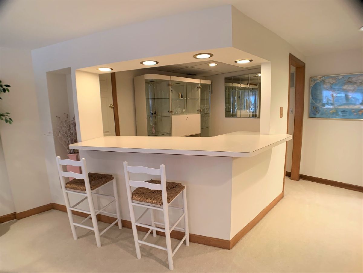
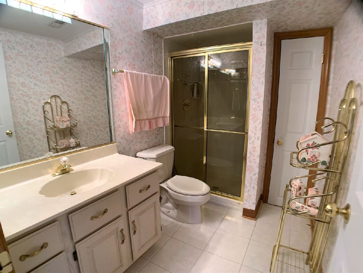
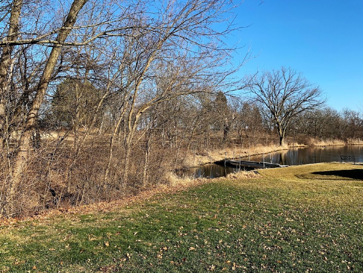
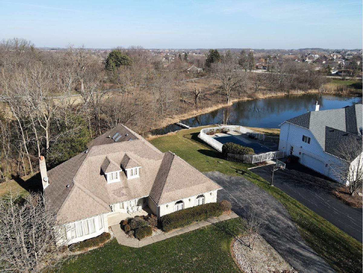
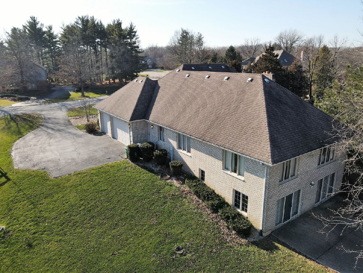
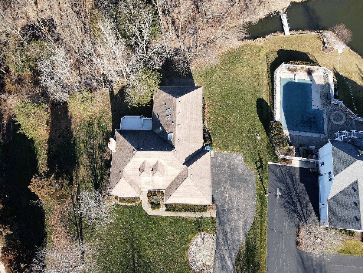
Room Specifics
Total Bedrooms: 3
Bedrooms Above Ground: 3
Bedrooms Below Ground: 0
Dimensions: —
Floor Type: Carpet
Dimensions: —
Floor Type: Carpet
Full Bathrooms: 4
Bathroom Amenities: —
Bathroom in Basement: 1
Rooms: Foyer,Recreation Room
Basement Description: Partially Finished,Exterior Access,Rec/Family Area,Sleeping Area,Storage Space
Other Specifics
| 3 | |
| Concrete Perimeter | |
| Asphalt | |
| Deck, Patio | |
| — | |
| 111X182X230X241 | |
| — | |
| Full | |
| Vaulted/Cathedral Ceilings, Skylight(s), Bar-Dry, Hardwood Floors, First Floor Bedroom, First Floor Laundry, First Floor Full Bath, Walk-In Closet(s) | |
| Range, Microwave, Dishwasher, Refrigerator, Washer, Dryer, Disposal | |
| Not in DB | |
| — | |
| — | |
| — | |
| Wood Burning, Gas Starter |
Tax History
| Year | Property Taxes |
|---|---|
| 2021 | $10,835 |
Contact Agent
Nearby Similar Homes
Nearby Sold Comparables
Contact Agent
Listing Provided By
Century 21 Affiliated


