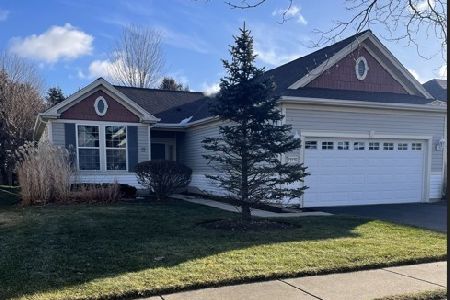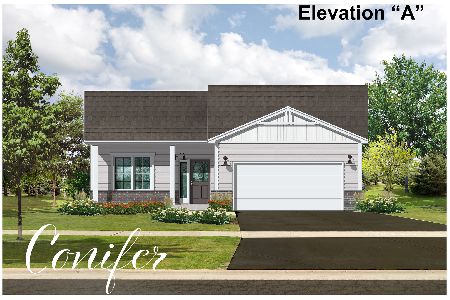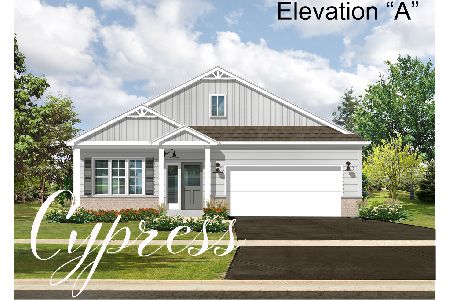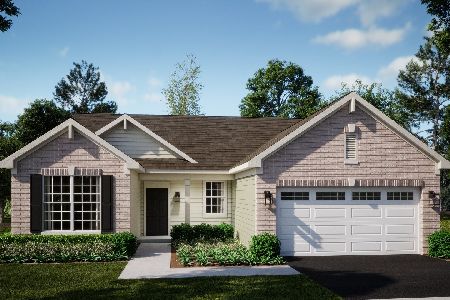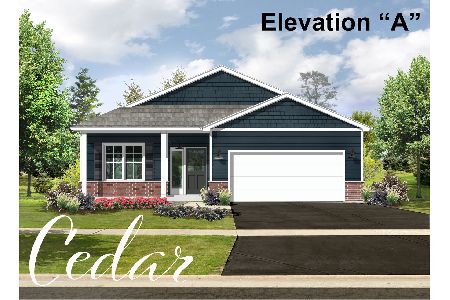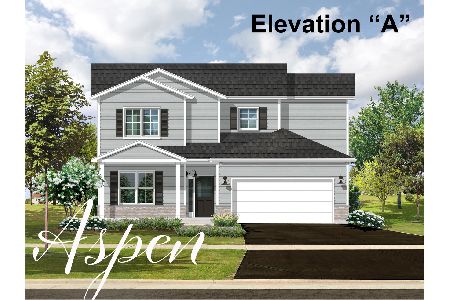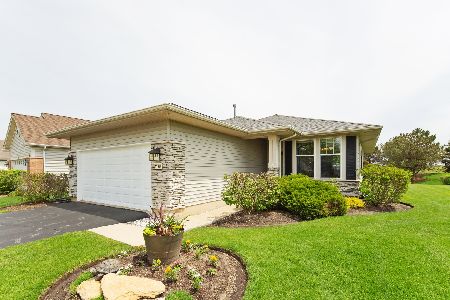12106 Tuliptree Lane, Huntley, Illinois 60142
$240,000
|
Sold
|
|
| Status: | Closed |
| Sqft: | 1,862 |
| Cost/Sqft: | $140 |
| Beds: | 2 |
| Baths: | 2 |
| Year Built: | 1999 |
| Property Taxes: | $5,666 |
| Days On Market: | 3871 |
| Lot Size: | 0,00 |
Description
Loaded with upgrades and situated on a secluded lot backing to open area, this fantastic Petoskey Model offers 9' celings, Sun Room, HUGE kitchen with island, new SS Fridge... all appls incl top of line W/D stay! Ceramic tile & 2 yr new wood lam flooring thruout. Vltd MBdrm w/ 2 wic's, luxury MBath...Custom window trmnts & blinds stay! Gorgeous landscaping & sprinkler system! Show and Sell!
Property Specifics
| Single Family | |
| — | |
| Ranch | |
| 1999 | |
| None | |
| — | |
| No | |
| — |
| Kane | |
| Del Webb Sun City | |
| 134 / Monthly | |
| Insurance,Clubhouse,Exercise Facilities,Pool,Scavenger | |
| Public | |
| Public Sewer | |
| 08953053 | |
| 0205130001 |
Property History
| DATE: | EVENT: | PRICE: | SOURCE: |
|---|---|---|---|
| 2 Sep, 2015 | Sold | $240,000 | MRED MLS |
| 15 Aug, 2015 | Under contract | $259,900 | MRED MLS |
| — | Last price change | $267,500 | MRED MLS |
| 11 Jun, 2015 | Listed for sale | $267,500 | MRED MLS |
Room Specifics
Total Bedrooms: 2
Bedrooms Above Ground: 2
Bedrooms Below Ground: 0
Dimensions: —
Floor Type: Carpet
Full Bathrooms: 2
Bathroom Amenities: Separate Shower,Double Sink,Soaking Tub
Bathroom in Basement: 0
Rooms: Den
Basement Description: Slab
Other Specifics
| 2 | |
| Concrete Perimeter | |
| Asphalt | |
| Patio, Porch | |
| Landscaped | |
| 12,560 | |
| Unfinished | |
| Full | |
| Vaulted/Cathedral Ceilings, Skylight(s), Wood Laminate Floors, First Floor Bedroom, First Floor Laundry, First Floor Full Bath | |
| Range, Microwave, Dishwasher, Refrigerator, Washer, Dryer, Disposal | |
| Not in DB | |
| Clubhouse, Pool, Sidewalks, Street Lights, Street Paved | |
| — | |
| — | |
| — |
Tax History
| Year | Property Taxes |
|---|---|
| 2015 | $5,666 |
Contact Agent
Nearby Similar Homes
Nearby Sold Comparables
Contact Agent
Listing Provided By
RE/MAX Central Inc.

