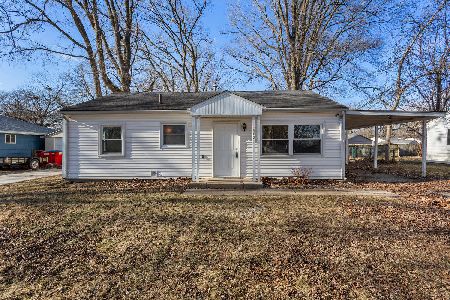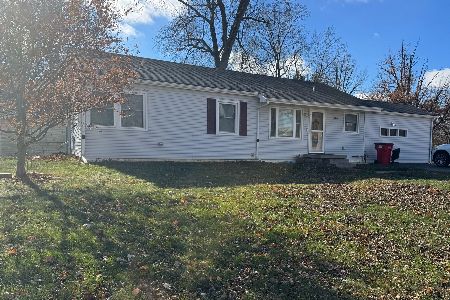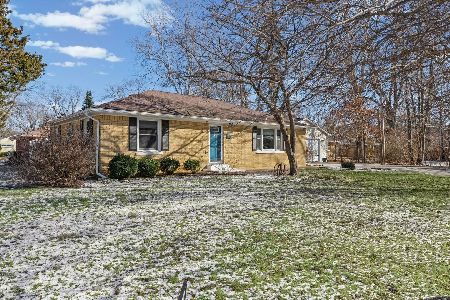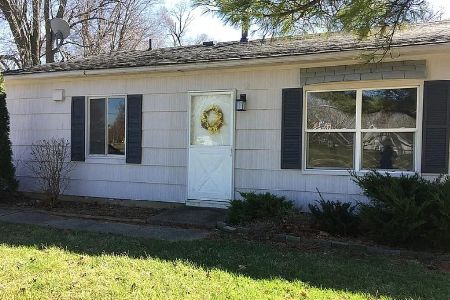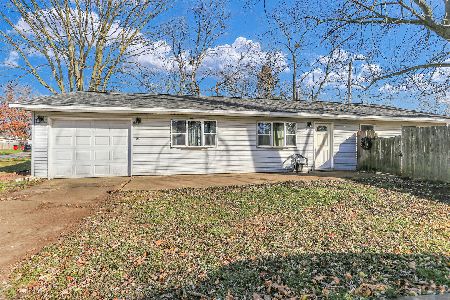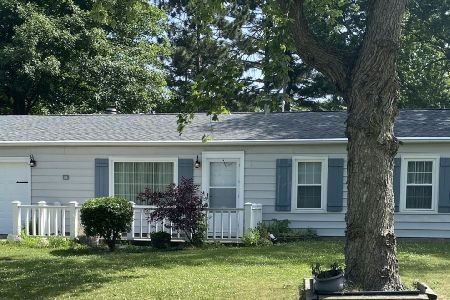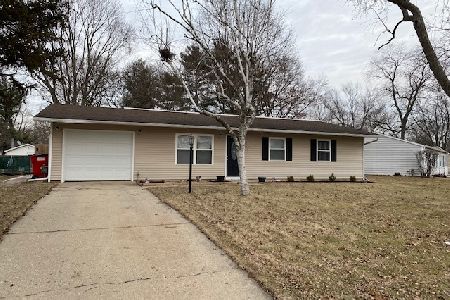1211 Hollycrest Dr, Champaign, Illinois 61821
$106,500
|
Sold
|
|
| Status: | Closed |
| Sqft: | 1,505 |
| Cost/Sqft: | $73 |
| Beds: | 3 |
| Baths: | 2 |
| Year Built: | — |
| Property Taxes: | $2,572 |
| Days On Market: | 4716 |
| Lot Size: | 0,00 |
Description
The living room is just the beginning in this great updated home! Features a large family room addition carpeted with gas fireplace and slider to enclosed patio (not incl. in square footage). Neutral colors in the living room flow to the dining room and the eat-in-kitchen with wood laminate floors, oak cabinets, gorgeous countertops, and island. Updated full bath and water heater is convenient to the three bedrooms. A 2nd full bath and laundry room are nearby. Laundry has both gas and electric hookups. Updates include: Roof layover, siding, most windows, plus gutters, and all other updates all done since 2006! Take a look!
Property Specifics
| Single Family | |
| — | |
| Ranch | |
| — | |
| None | |
| — | |
| No | |
| — |
| Champaign | |
| Holiday Estates 2 | |
| — / — | |
| — | |
| Public | |
| Public Sewer | |
| 09451546 | |
| 442015430005 |
Nearby Schools
| NAME: | DISTRICT: | DISTANCE: | |
|---|---|---|---|
|
Grade School
Soc |
— | ||
|
Middle School
Call Unt 4 351-3701 |
Not in DB | ||
|
High School
Centennial High School |
Not in DB | ||
Property History
| DATE: | EVENT: | PRICE: | SOURCE: |
|---|---|---|---|
| 11 Sep, 2013 | Sold | $106,500 | MRED MLS |
| 22 May, 2013 | Under contract | $109,900 | MRED MLS |
| — | Last price change | $114,900 | MRED MLS |
| 8 Mar, 2013 | Listed for sale | $114,900 | MRED MLS |
Room Specifics
Total Bedrooms: 3
Bedrooms Above Ground: 3
Bedrooms Below Ground: 0
Dimensions: —
Floor Type: Carpet
Dimensions: —
Floor Type: Carpet
Full Bathrooms: 2
Bathroom Amenities: —
Bathroom in Basement: —
Rooms: —
Basement Description: Slab
Other Specifics
| 1 | |
| — | |
| — | |
| Porch | |
| Fenced Yard | |
| 82X90X94X45X21 | |
| — | |
| — | |
| First Floor Bedroom | |
| Range Hood, Range | |
| Not in DB | |
| — | |
| — | |
| — | |
| Gas Log |
Tax History
| Year | Property Taxes |
|---|---|
| 2013 | $2,572 |
Contact Agent
Nearby Similar Homes
Nearby Sold Comparables
Contact Agent
Listing Provided By
Coldwell Banker The R.E. Group



