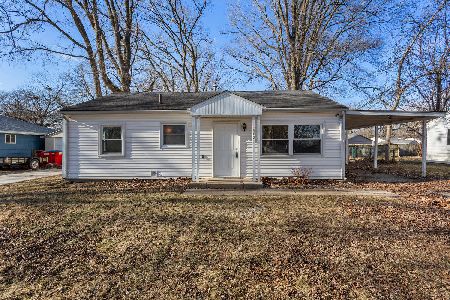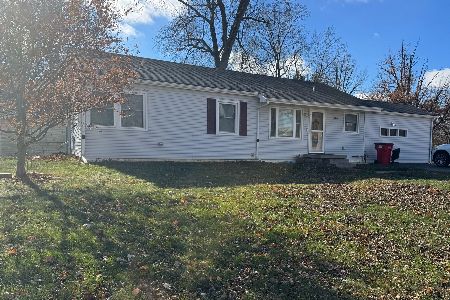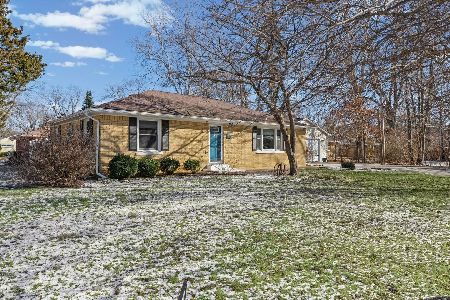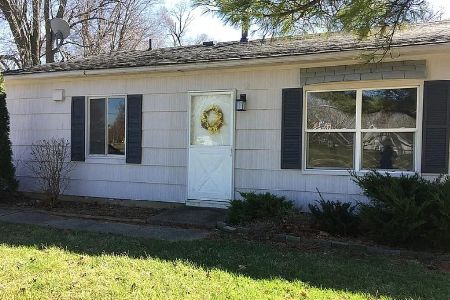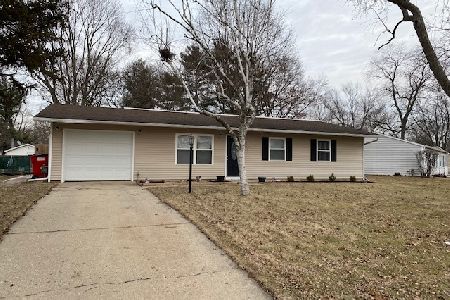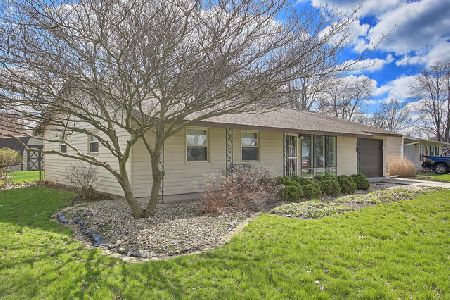1110 Hollycrest Drive, Champaign, Illinois 61821
$130,000
|
Sold
|
|
| Status: | Closed |
| Sqft: | 1,025 |
| Cost/Sqft: | $132 |
| Beds: | 3 |
| Baths: | 1 |
| Year Built: | 1959 |
| Property Taxes: | $1,774 |
| Days On Market: | 1319 |
| Lot Size: | 0,00 |
Description
A WELL CARED FOR, ONE OWNER HOME IN A GREAT LOCATION ONE MINUTE FROM CENTENNIAL PARK AND SCHOOLS! You will find charm and comfort in this three bedroom home close to schools, recreation and shopping nearby. The roof is less than eight years old with Gutter Guards. There is a gas fireplace in the dining room. The kitchen has all appliances including a gas stove, dishwasher, refrigerator, garbage disposal, and a coffee bar. The living room has a ceiling fan, the carpet and paint are a neutral color and in good condition. The primary bedroom is ample size with double, mirrored closet doors. Second bedroom has double closet. There are Thermopane replacement windows throughout. The front, back and door to the garage have been replaced. Very well insulated. York furnace installed in 2007. The electric box is with 100 /AMP breaker panel. The sewer drain in the fully fenced back yard has been replaced with PVC. There is a patio with a pergola. Extra space in deep garage with workbench. The garden shed is 12 x 20 with loft space. This home is located in a low to moderate census tract which means that the buyer can receive up to $5,000 purchasing this property using a qualified financing program with a local lender No income limits! This is a grant with no 3rd party approval needed. This grant is address specific and buyers do not have to pay back!
Property Specifics
| Single Family | |
| — | |
| — | |
| 1959 | |
| — | |
| — | |
| No | |
| — |
| Champaign | |
| — | |
| — / Not Applicable | |
| — | |
| — | |
| — | |
| 11447853 | |
| 442015427011 |
Nearby Schools
| NAME: | DISTRICT: | DISTANCE: | |
|---|---|---|---|
|
Grade School
Unit 4 Of Choice |
4 | — | |
|
Middle School
Unit 4 Of Choice |
4 | Not in DB | |
|
High School
Centennial High School |
4 | Not in DB | |
Property History
| DATE: | EVENT: | PRICE: | SOURCE: |
|---|---|---|---|
| 3 Oct, 2022 | Sold | $130,000 | MRED MLS |
| 2 Sep, 2022 | Under contract | $134,999 | MRED MLS |
| — | Last price change | $137,400 | MRED MLS |
| 26 Jun, 2022 | Listed for sale | $138,900 | MRED MLS |
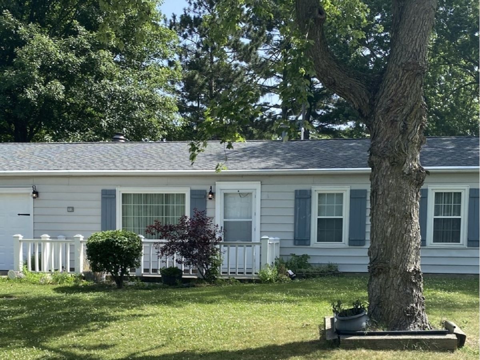
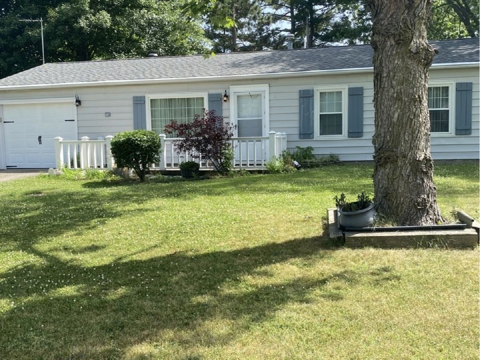
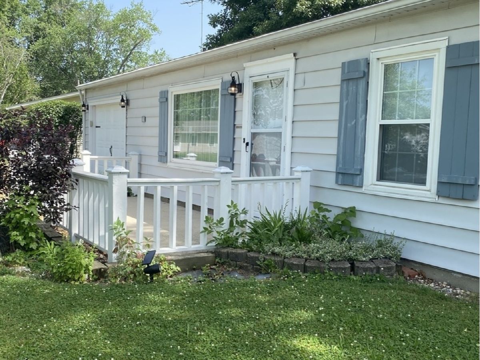
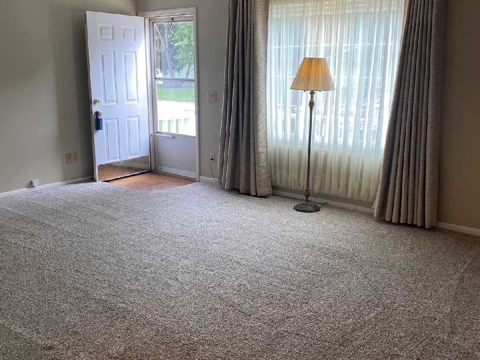
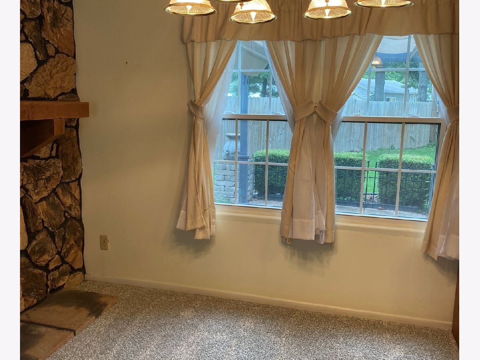
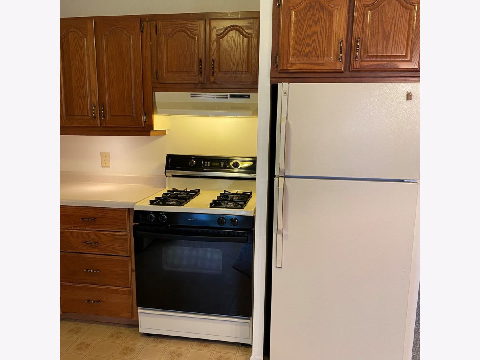
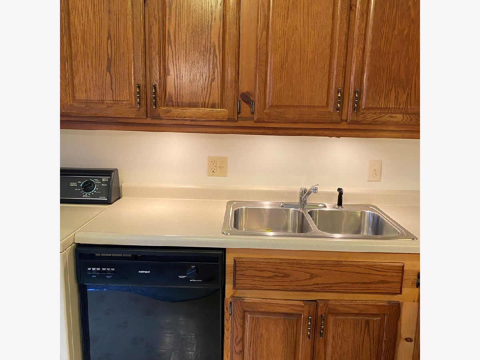
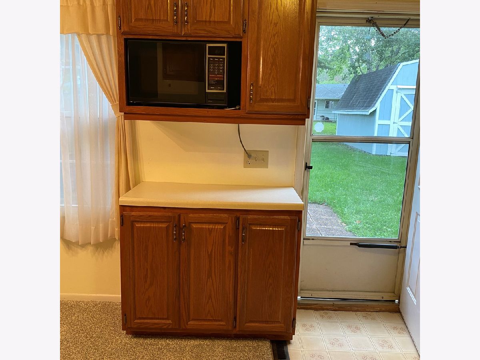
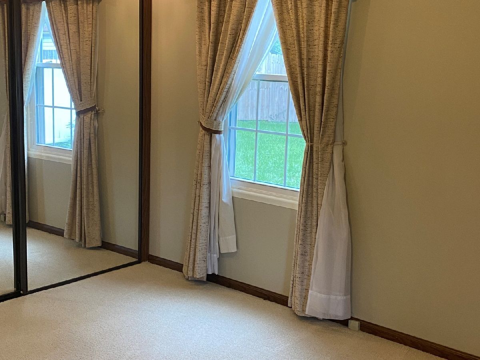
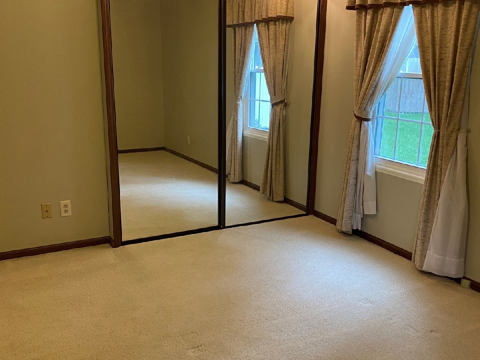
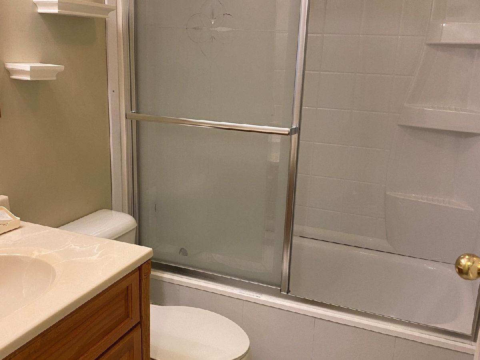
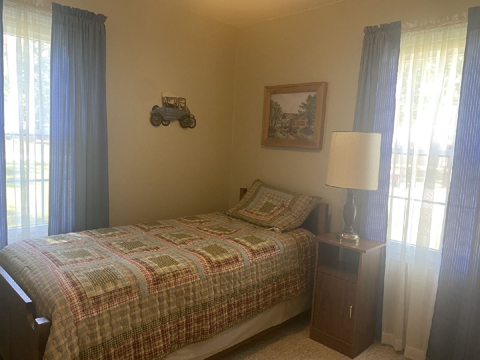
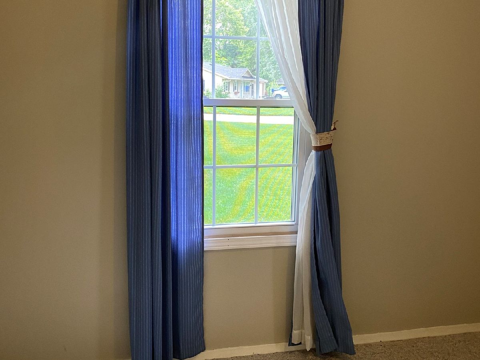
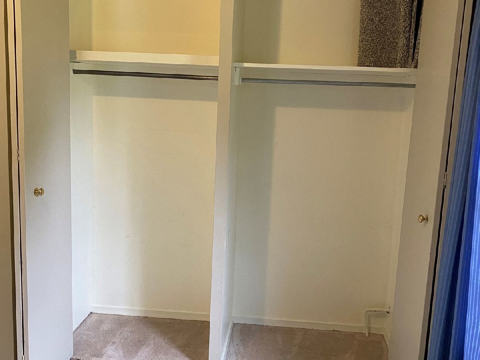
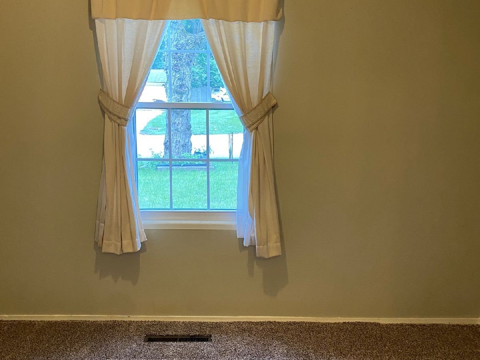
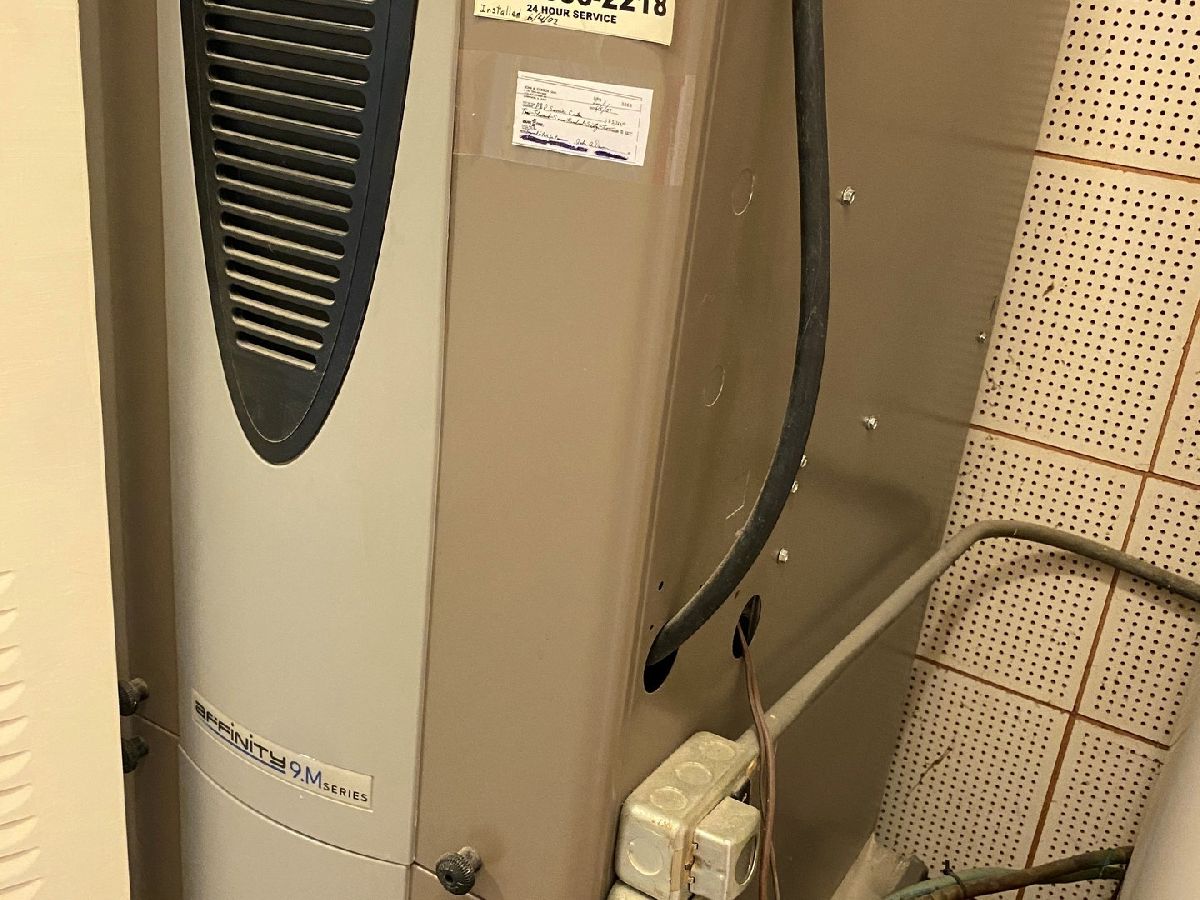
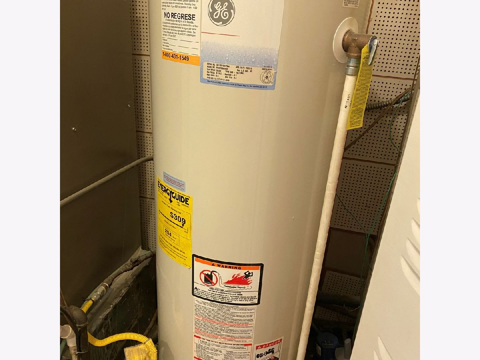
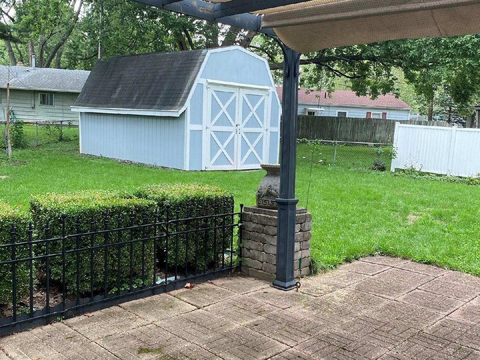
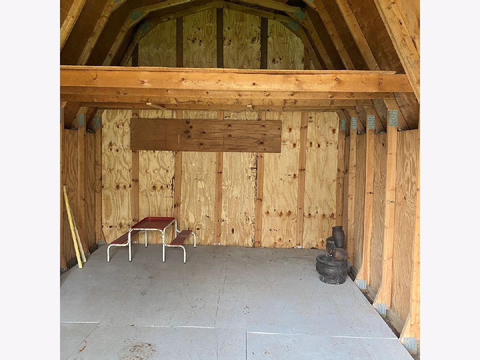
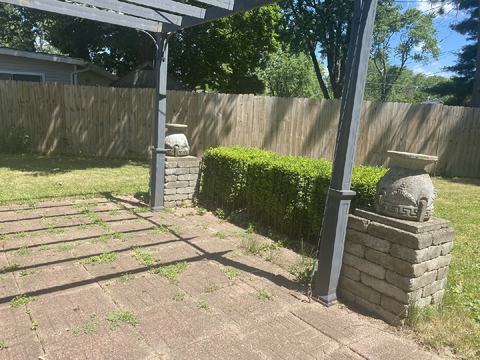
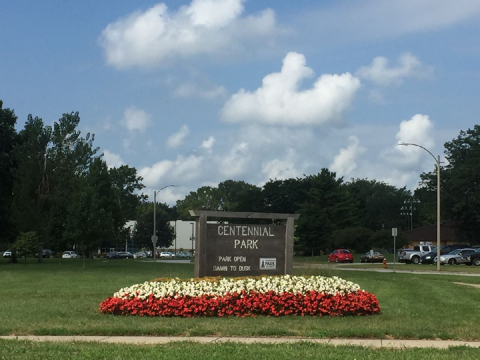
Room Specifics
Total Bedrooms: 3
Bedrooms Above Ground: 3
Bedrooms Below Ground: 0
Dimensions: —
Floor Type: —
Dimensions: —
Floor Type: —
Full Bathrooms: 1
Bathroom Amenities: —
Bathroom in Basement: 0
Rooms: —
Basement Description: Slab
Other Specifics
| 1 | |
| — | |
| Concrete | |
| — | |
| — | |
| 173 X 139 X 112 | |
| — | |
| — | |
| — | |
| — | |
| Not in DB | |
| — | |
| — | |
| — | |
| — |
Tax History
| Year | Property Taxes |
|---|---|
| 2022 | $1,774 |
Contact Agent
Nearby Similar Homes
Nearby Sold Comparables
Contact Agent
Listing Provided By
KELLER WILLIAMS-TREC



