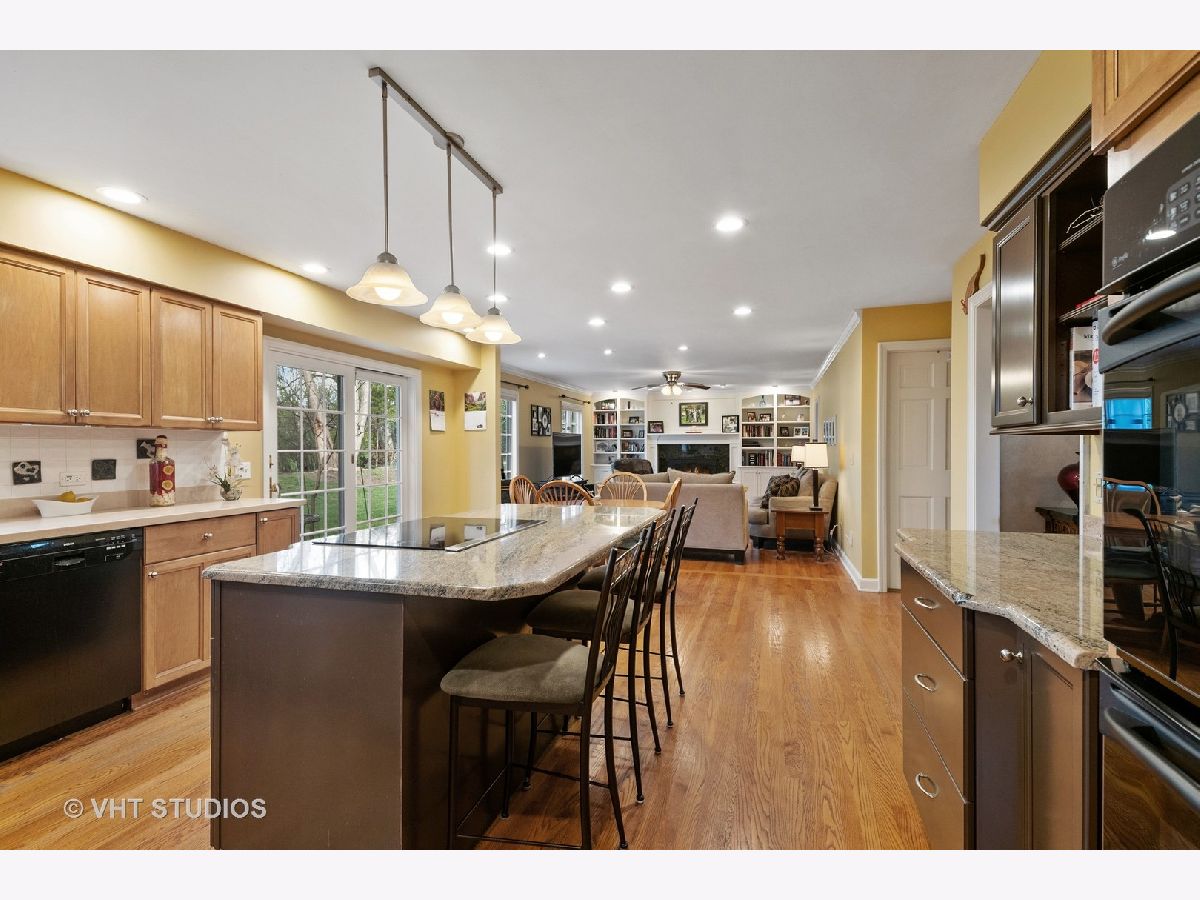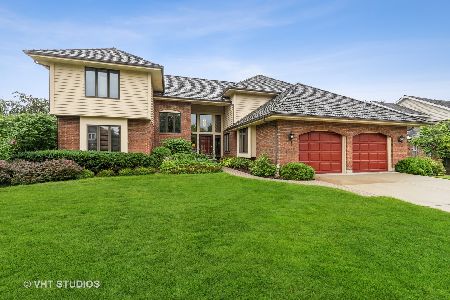1211 Loyola Drive, Libertyville, Illinois 60048
$608,000
|
Sold
|
|
| Status: | Closed |
| Sqft: | 3,336 |
| Cost/Sqft: | $187 |
| Beds: | 4 |
| Baths: | 3 |
| Year Built: | 1989 |
| Property Taxes: | $14,156 |
| Days On Market: | 1728 |
| Lot Size: | 0,26 |
Description
Prime location, charming curb appeal with an inviting front porch, cul de sac plus a private backyard open to a field, located close to all the Libertyville activities, parks and restaurants downtown.Impeccably maintained featuring hardwood flooring, central vac, crown moldings, first floor den, updated kitchen with stainless appliances and granite. Kitchen open to the family room. Attractive cabinetry surround the newly designed fireplace.Formal living room and dining room. Inviting foyer bright and sunny. Huge primary suite features a newly updated primary bath, free standing tub and shower, beautiful tiling , huge closet with built in organizers. .Fresh air U.V. Germicidal U. V. light, Apco air purifier. Sprinkler system keeps the garden and grass green all season.This house is waiting for you to call it home.
Property Specifics
| Single Family | |
| — | |
| Traditional | |
| 1989 | |
| Full | |
| CUSTOM | |
| No | |
| 0.26 |
| Lake | |
| Interlaken Ridge | |
| — / Not Applicable | |
| None | |
| Public | |
| Public Sewer | |
| 11058158 | |
| 11171110020000 |
Nearby Schools
| NAME: | DISTRICT: | DISTANCE: | |
|---|---|---|---|
|
Grade School
Butterfield School |
70 | — | |
|
Middle School
Highland Middle School |
70 | Not in DB | |
|
High School
Libertyville High School |
128 | Not in DB | |
Property History
| DATE: | EVENT: | PRICE: | SOURCE: |
|---|---|---|---|
| 10 Jun, 2021 | Sold | $608,000 | MRED MLS |
| 26 Apr, 2021 | Under contract | $625,000 | MRED MLS |
| 19 Apr, 2021 | Listed for sale | $625,000 | MRED MLS |






























Room Specifics
Total Bedrooms: 4
Bedrooms Above Ground: 4
Bedrooms Below Ground: 0
Dimensions: —
Floor Type: Carpet
Dimensions: —
Floor Type: Carpet
Dimensions: —
Floor Type: Carpet
Full Bathrooms: 3
Bathroom Amenities: Separate Shower,Double Sink,Full Body Spray Shower,Double Shower,Soaking Tub
Bathroom in Basement: 0
Rooms: Den
Basement Description: Partially Finished
Other Specifics
| 2 | |
| Concrete Perimeter | |
| Brick,Concrete | |
| Patio, Brick Paver Patio, Storms/Screens | |
| Cul-De-Sac | |
| 79X158X144X99 | |
| Full | |
| Full | |
| Hardwood Floors, Walk-In Closet(s), Bookcases, Ceiling - 9 Foot, Open Floorplan, Some Carpeting, Granite Counters, Separate Dining Room, Some Wall-To-Wall Cp | |
| Double Oven, Microwave, Dishwasher, Refrigerator, Washer, Dryer, Disposal, Stainless Steel Appliance(s), Cooktop, Wall Oven | |
| Not in DB | |
| Lake, Curbs, Sidewalks, Street Lights, Street Paved | |
| — | |
| — | |
| Gas Log, Gas Starter |
Tax History
| Year | Property Taxes |
|---|---|
| 2021 | $14,156 |
Contact Agent
Nearby Similar Homes
Nearby Sold Comparables
Contact Agent
Listing Provided By
@properties





