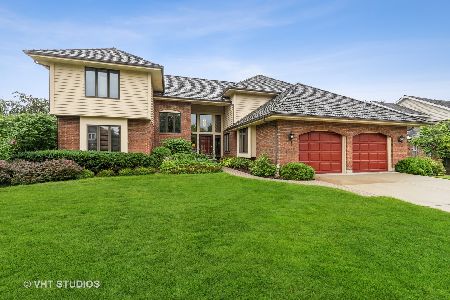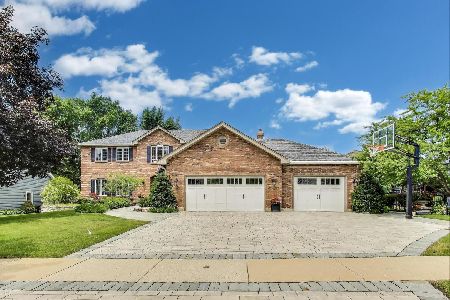1215 Loyola Drive, Libertyville, Illinois 60048
$566,250
|
Sold
|
|
| Status: | Closed |
| Sqft: | 3,012 |
| Cost/Sqft: | $194 |
| Beds: | 4 |
| Baths: | 3 |
| Year Built: | 1989 |
| Property Taxes: | $12,702 |
| Days On Market: | 3478 |
| Lot Size: | 0,25 |
Description
Fabulous inviting layout - much bigger than it appears - right in the heart of the subdivision! Enjoy the outdoors in peace and seclusion on one of the most coveted lots in the neighborhood! Recent complete remodel of entire first floor is tastefully appointed with brick hearth, french doors, archway to dining room, sun-filled den and deck, and cozy sitting area perfect for guests and entertaining. Generously sized bedrooms and closets, private office, new carpet, meticulous maintenance on newer mechanicals, and plenty of basement storage. Have all that Libertyville has to offer - top notch schools, park district, shopping, dining, night life, Metra, all within minutes! This home and location leave nothing to be desired!
Property Specifics
| Single Family | |
| — | |
| Traditional | |
| 1989 | |
| Full | |
| TRADITIONAL | |
| No | |
| 0.25 |
| Lake | |
| Interlaken Ridge | |
| 0 / Not Applicable | |
| None | |
| Public | |
| Public Sewer | |
| 09276599 | |
| 11171110040000 |
Nearby Schools
| NAME: | DISTRICT: | DISTANCE: | |
|---|---|---|---|
|
Grade School
Butterfield School |
70 | — | |
|
Middle School
Highland Middle School |
70 | Not in DB | |
|
High School
Libertyville High School |
128 | Not in DB | |
Property History
| DATE: | EVENT: | PRICE: | SOURCE: |
|---|---|---|---|
| 14 Oct, 2016 | Sold | $566,250 | MRED MLS |
| 12 Aug, 2016 | Under contract | $584,900 | MRED MLS |
| — | Last price change | $585,000 | MRED MLS |
| 5 Jul, 2016 | Listed for sale | $585,000 | MRED MLS |
Room Specifics
Total Bedrooms: 4
Bedrooms Above Ground: 4
Bedrooms Below Ground: 0
Dimensions: —
Floor Type: Carpet
Dimensions: —
Floor Type: Carpet
Dimensions: —
Floor Type: Carpet
Full Bathrooms: 3
Bathroom Amenities: Whirlpool,Separate Shower,Double Sink
Bathroom in Basement: 0
Rooms: Breakfast Room,Office,Recreation Room,Storage,Deck
Basement Description: Partially Finished
Other Specifics
| 2 | |
| Concrete Perimeter | |
| Concrete | |
| Deck, Porch | |
| — | |
| 74X126X95X131 | |
| Unfinished | |
| Full | |
| Vaulted/Cathedral Ceilings, Skylight(s), Hardwood Floors, First Floor Laundry | |
| Double Oven, Microwave, Dishwasher, Refrigerator, Washer, Dryer, Disposal, Stainless Steel Appliance(s) | |
| Not in DB | |
| Sidewalks, Street Lights, Street Paved | |
| — | |
| — | |
| Gas Log, Gas Starter |
Tax History
| Year | Property Taxes |
|---|---|
| 2016 | $12,702 |
Contact Agent
Nearby Similar Homes
Nearby Sold Comparables
Contact Agent
Listing Provided By
Coldwell Banker Residential Brokerage







