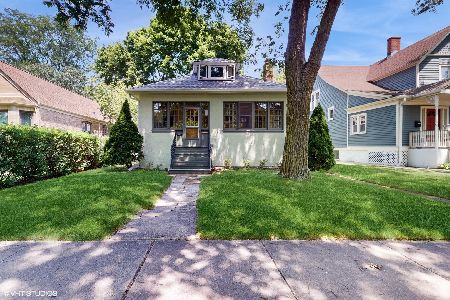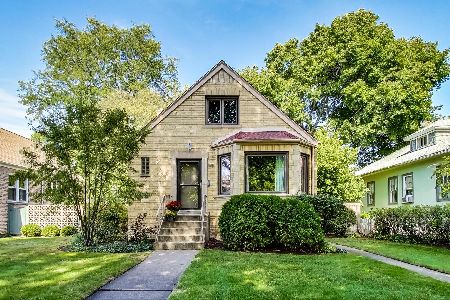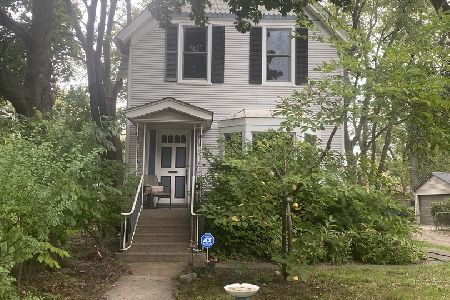1211 Main Street, Evanston, Illinois 60202
$675,000
|
Sold
|
|
| Status: | Closed |
| Sqft: | 0 |
| Cost/Sqft: | — |
| Beds: | 4 |
| Baths: | 2 |
| Year Built: | 1897 |
| Property Taxes: | $14,960 |
| Days On Market: | 664 |
| Lot Size: | 0,00 |
Description
Charming 4-bedroom, 2-bathroom home boasting a blend of modern updates and original Victorian features. Bright and spacious interior includes a stylishly renovated kitchen and baths, complemented by timeless Victorian elements. The first floor showcases a cozy living room with an elegant Victorian fireplace, a separate dining room featuring delightful bow windows, a private bedroom with a newer bath, and a modern kitchen updated in 2017. Upstairs, the generously sized bedrooms bask in natural light, with the primary bedroom featuring a walk-in dressing room, ideal for an office or nursery. Recent upgrades encompass a newer hall bath, recessed lighting throughout, a furnace installed in 2020, and newer windows. The lower level space has lots of storage and a rec room for watching TV, playing or just hanging out. Outside, an expansive backyard offers a charming brick patio installed in 2017, alongside a convenient two-car garage. New sewer line to the street in 2012. Situated just a short stroll from public transportation, shopping, esteemed schools, and the Robert Crown Community Center.
Property Specifics
| Single Family | |
| — | |
| — | |
| 1897 | |
| — | |
| — | |
| No | |
| — |
| Cook | |
| — | |
| 0 / Not Applicable | |
| — | |
| — | |
| — | |
| 12021715 | |
| 11191180270000 |
Nearby Schools
| NAME: | DISTRICT: | DISTANCE: | |
|---|---|---|---|
|
Grade School
Washington Elementary School |
65 | — | |
|
Middle School
Nichols Middle School |
65 | Not in DB | |
|
High School
Evanston Twp High School |
202 | Not in DB | |
Property History
| DATE: | EVENT: | PRICE: | SOURCE: |
|---|---|---|---|
| 1 Jun, 2024 | Sold | $675,000 | MRED MLS |
| 10 Apr, 2024 | Under contract | $695,000 | MRED MLS |
| 5 Apr, 2024 | Listed for sale | $695,000 | MRED MLS |
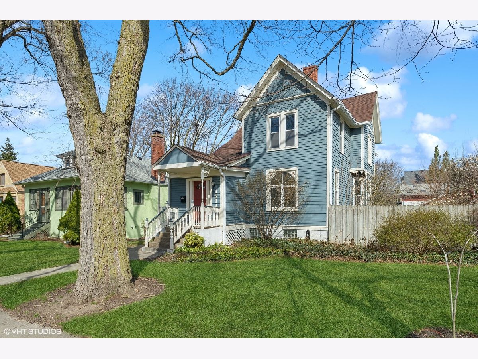
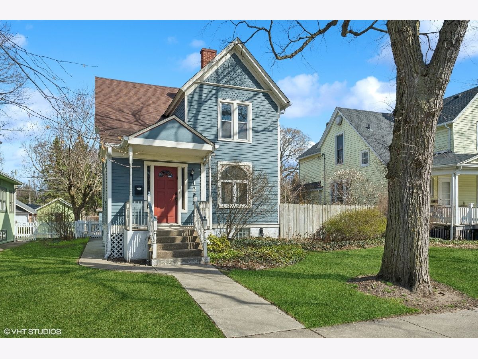
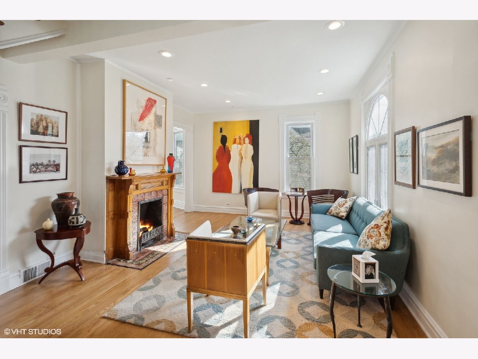
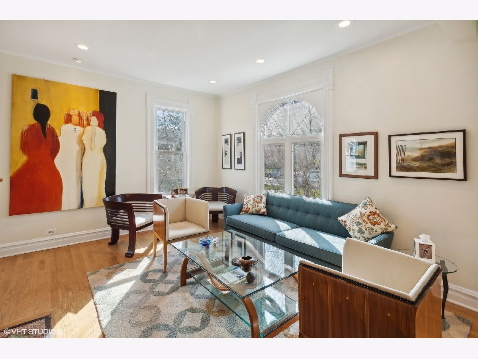
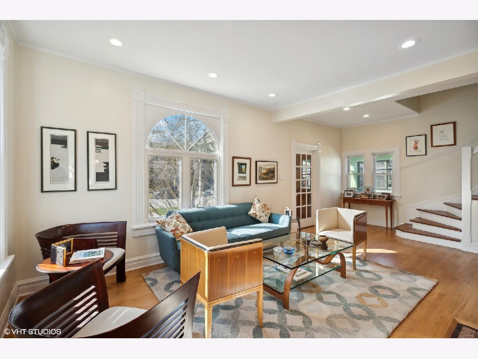
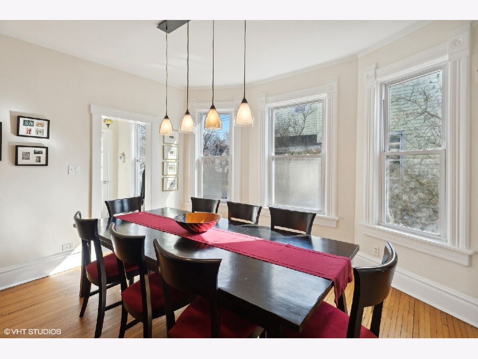
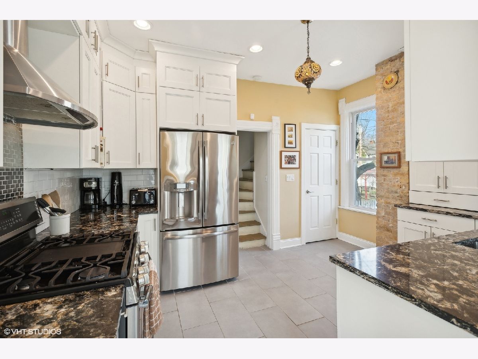
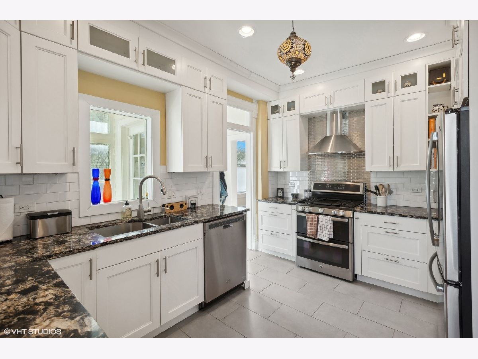
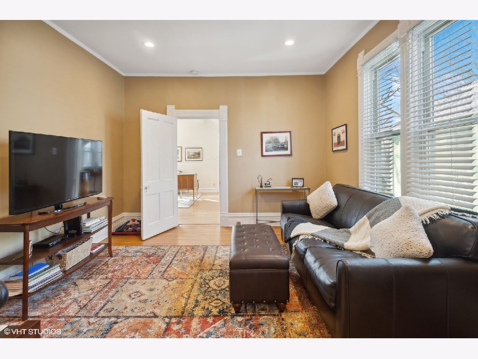
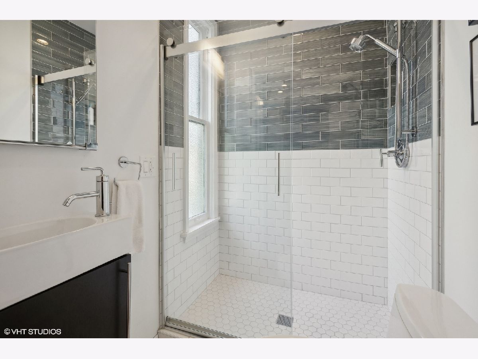
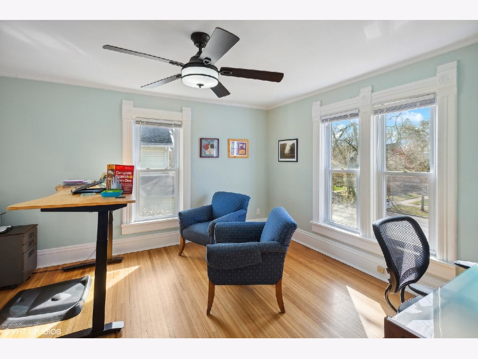
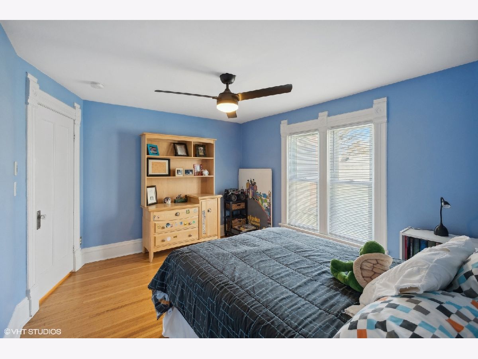
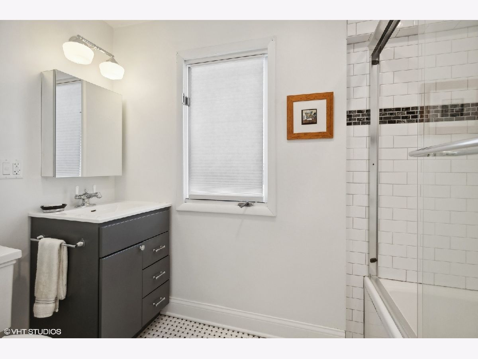
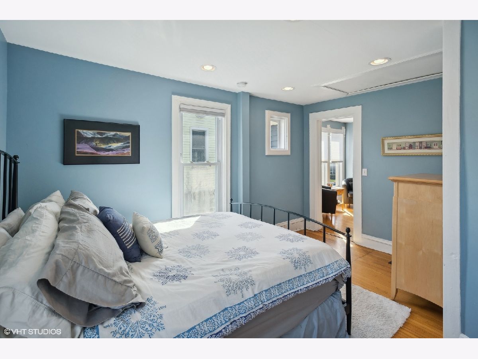
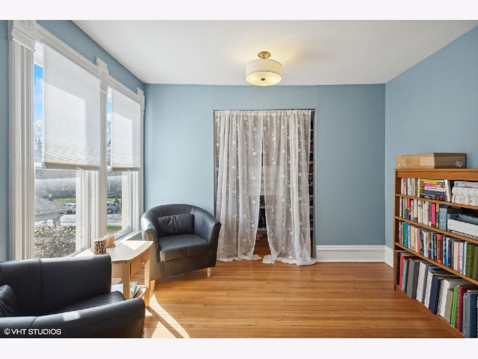
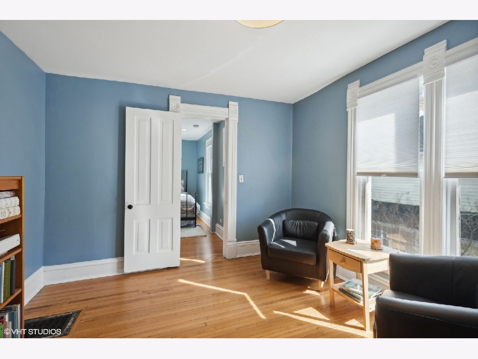
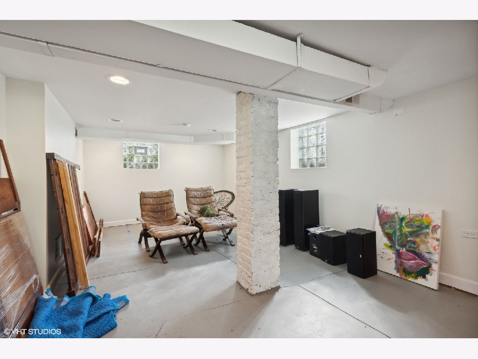
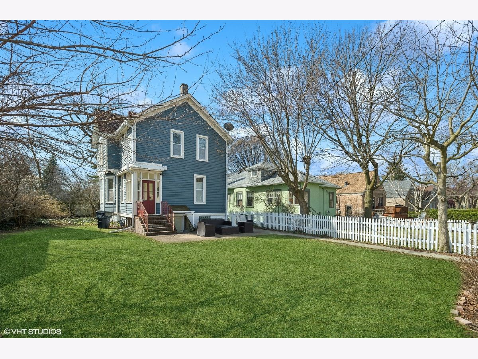
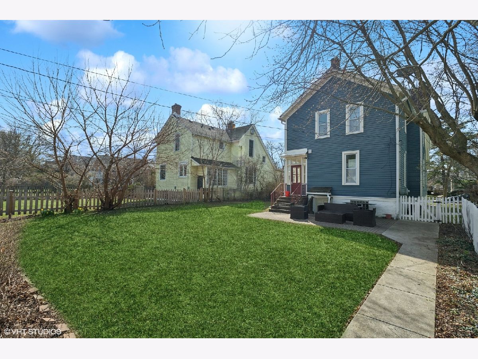
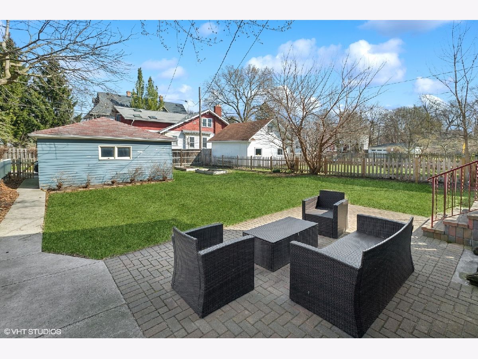
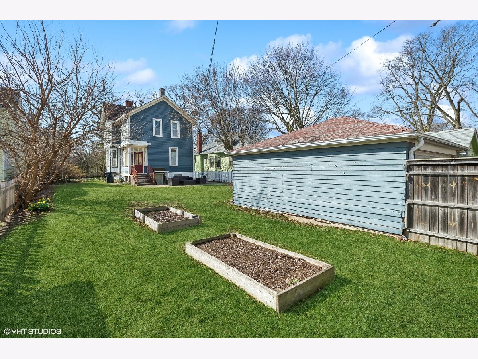
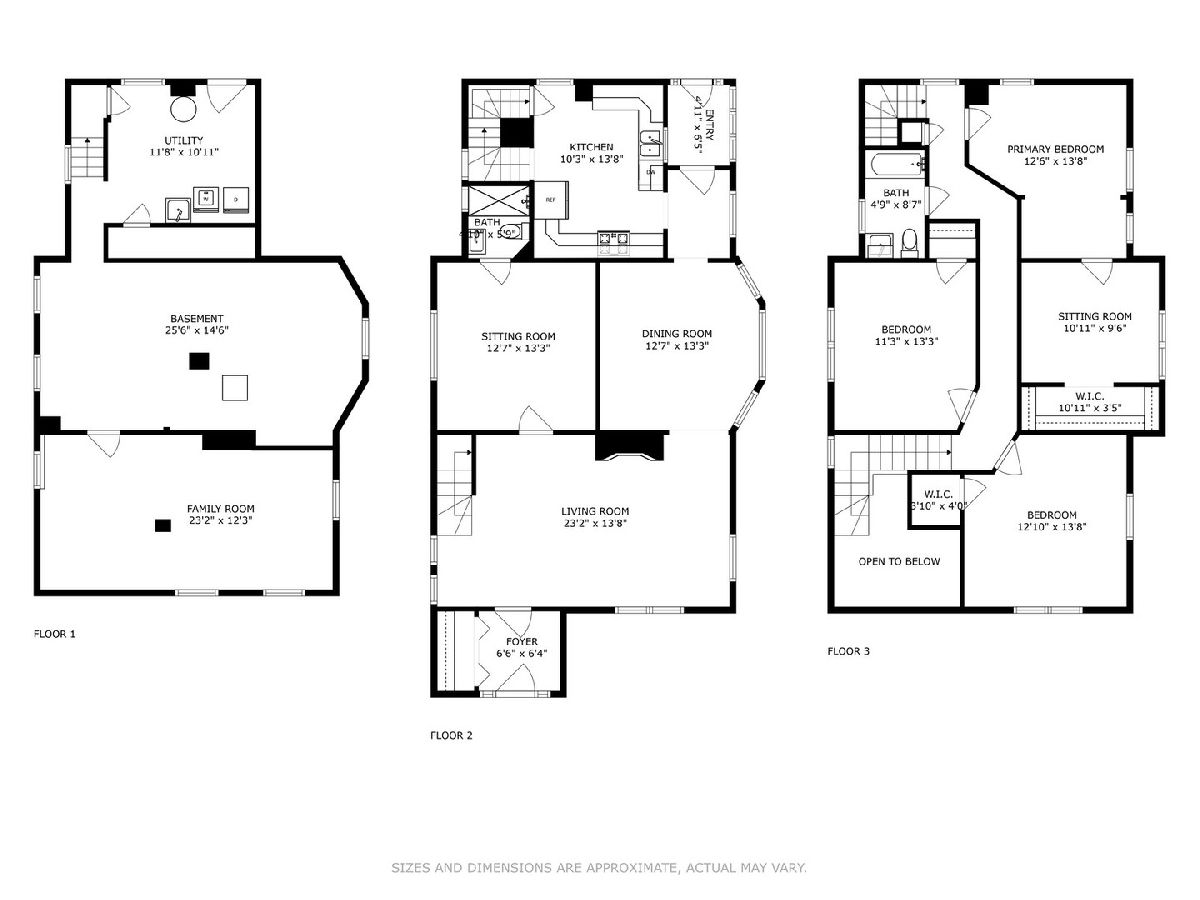
Room Specifics
Total Bedrooms: 4
Bedrooms Above Ground: 4
Bedrooms Below Ground: 0
Dimensions: —
Floor Type: —
Dimensions: —
Floor Type: —
Dimensions: —
Floor Type: —
Full Bathrooms: 2
Bathroom Amenities: —
Bathroom in Basement: 0
Rooms: —
Basement Description: Unfinished
Other Specifics
| 2 | |
| — | |
| — | |
| — | |
| — | |
| 50 X 150 | |
| — | |
| — | |
| — | |
| — | |
| Not in DB | |
| — | |
| — | |
| — | |
| — |
Tax History
| Year | Property Taxes |
|---|---|
| 2024 | $14,960 |
Contact Agent
Nearby Similar Homes
Nearby Sold Comparables
Contact Agent
Listing Provided By
Compass







