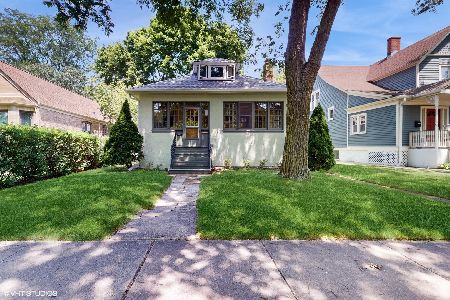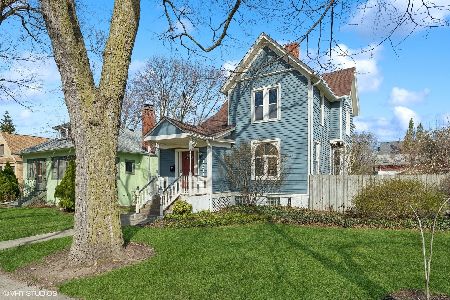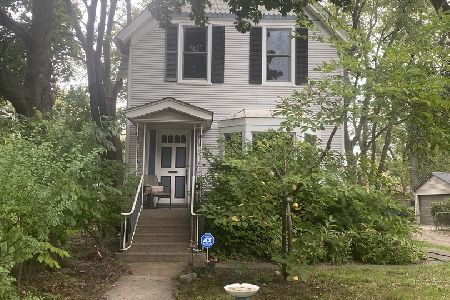1217 Main Street, Evanston, Illinois 60202
$636,000
|
Sold
|
|
| Status: | Closed |
| Sqft: | 2,762 |
| Cost/Sqft: | $226 |
| Beds: | 3 |
| Baths: | 3 |
| Year Built: | 1949 |
| Property Taxes: | $8,069 |
| Days On Market: | 1828 |
| Lot Size: | 0,17 |
Description
Classic brick bungalow on oversized lot with stylish, modern updates in fantastic Evanston neighborhood! Open & bright living and dining areas. Beautifully updated kitchen features abundant custom cabinetry, solid surface countertops, KitchenAid stainless steel appliances, slate flooring, custom natural stone back splash, upgraded electrical and an island. Two generously sized bedrooms and recently remodeled full bath on the main floor. Primary suite upstairs features a recently remodeled primary bath with new sky light, a large bonus room perfectly suited for use as a den, office or nursery and two walk-in closets. Renovated lower level features fourth bedroom, recently updated full bath, a large family/recreation room featuring cabinetry and a large flat screen TV, laundry room and utility room. Ring security system. Windows replaced (2010). Boiler updated & enhanced (2019). New roof (2020). Many additional cosmetic upgrades. Detached brick 2-car garage. Large, fenced-in yard with mature trees. Easy walk to Starbucks, Trader Joe's, Whole Foods, CTA Purple Line trains, Metra Union Pacific North trains and Washington Elementary School. Quick & easy access to restaurants, boutiques, parks, downtown Evanston, Northwestern University campus and Chicago. Winter exterior photos shows new, full tear-off roof installed since other exterior photo were taken.
Property Specifics
| Single Family | |
| — | |
| Bungalow | |
| 1949 | |
| Full,English | |
| 4BR/3BA BRICK BUNGALOW | |
| No | |
| 0.17 |
| Cook | |
| — | |
| 0 / Not Applicable | |
| None | |
| Lake Michigan,Public | |
| Public Sewer | |
| 10980867 | |
| 11191180360000 |
Nearby Schools
| NAME: | DISTRICT: | DISTANCE: | |
|---|---|---|---|
|
Grade School
Washington Elementary School |
65 | — | |
|
Middle School
Nichols Middle School |
65 | Not in DB | |
|
High School
Evanston Twp High School |
202 | Not in DB | |
Property History
| DATE: | EVENT: | PRICE: | SOURCE: |
|---|---|---|---|
| 11 Jul, 2008 | Sold | $440,400 | MRED MLS |
| 15 Apr, 2008 | Under contract | $439,900 | MRED MLS |
| 7 Apr, 2008 | Listed for sale | $439,900 | MRED MLS |
| 29 Mar, 2021 | Sold | $636,000 | MRED MLS |
| 29 Jan, 2021 | Under contract | $625,000 | MRED MLS |
| 27 Jan, 2021 | Listed for sale | $625,000 | MRED MLS |
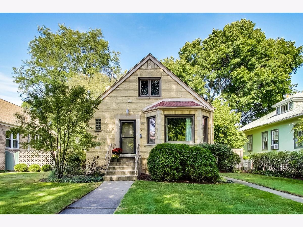
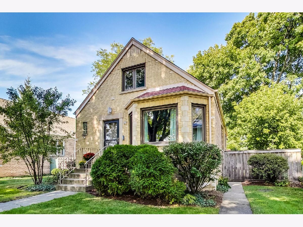
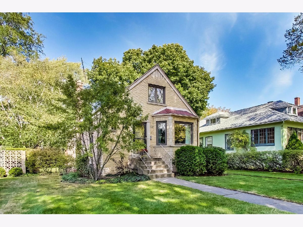
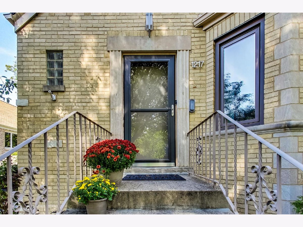
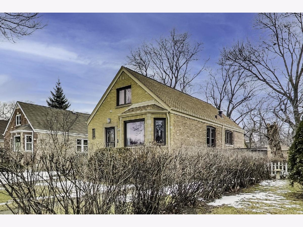
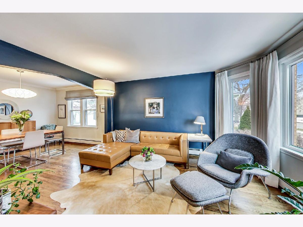
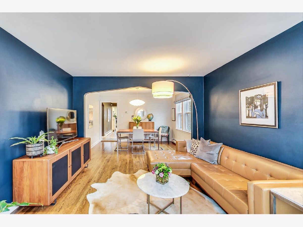
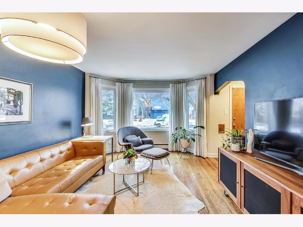
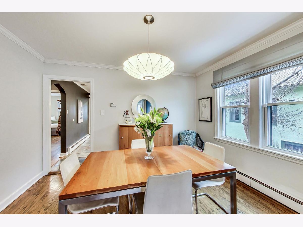
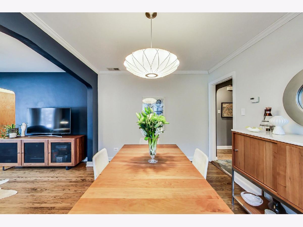
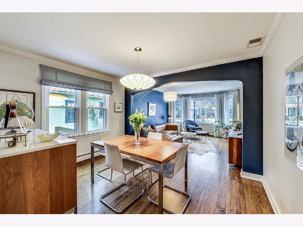
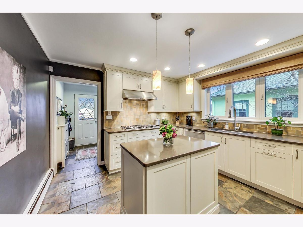
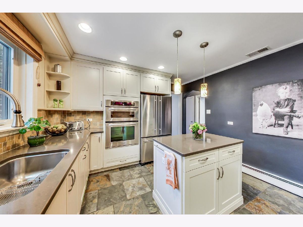
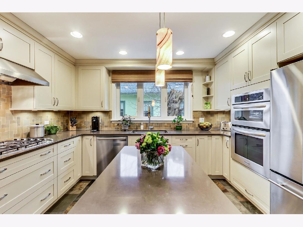
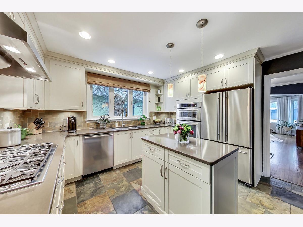
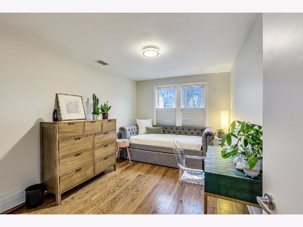
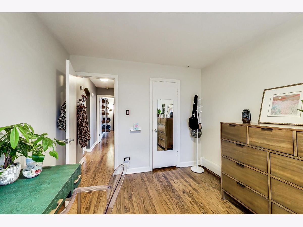
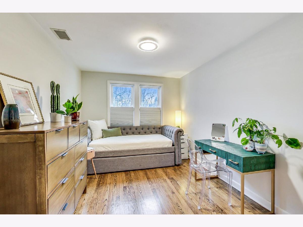
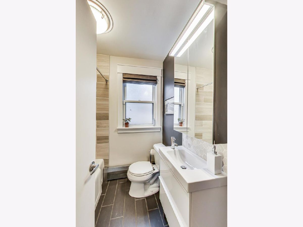
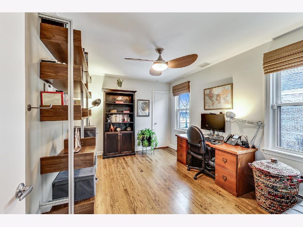
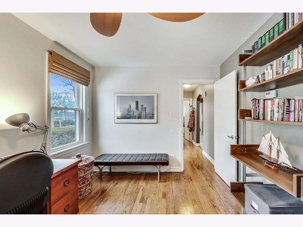
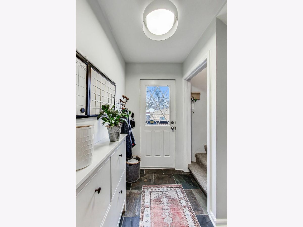
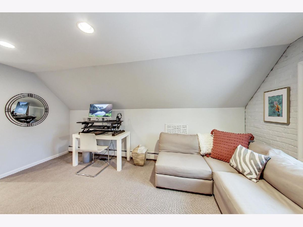
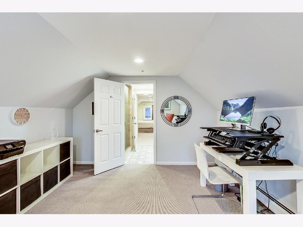
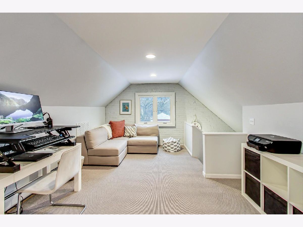
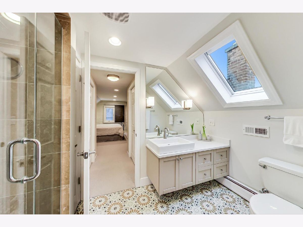
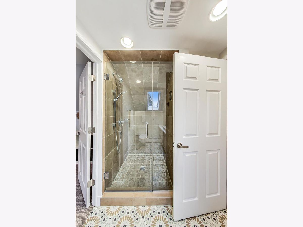
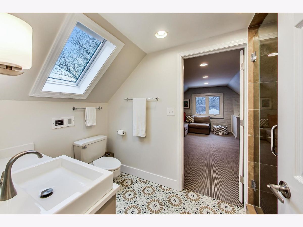
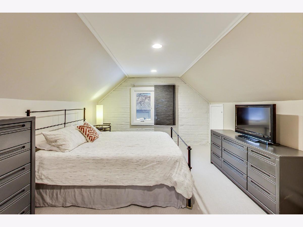
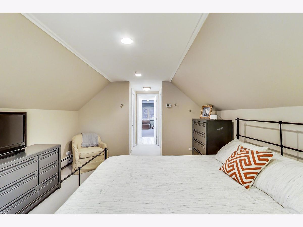
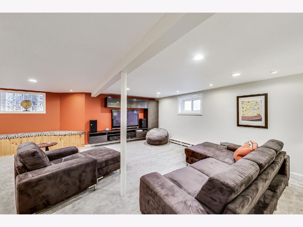
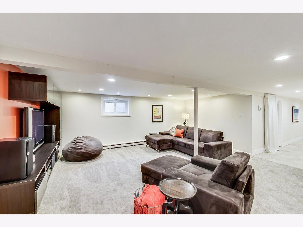
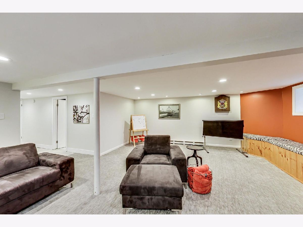
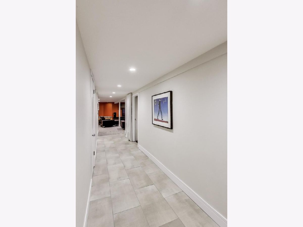
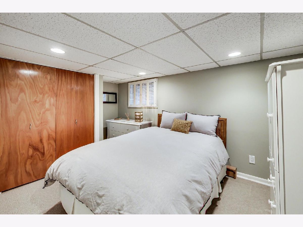
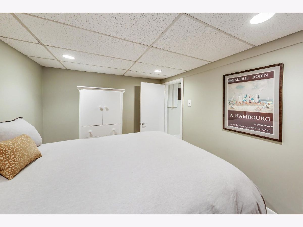
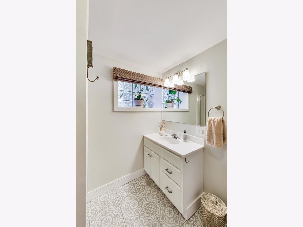
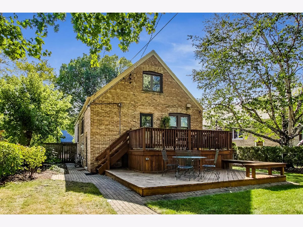
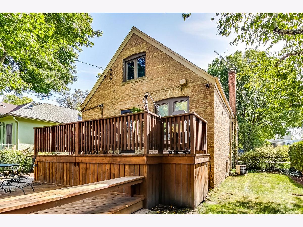
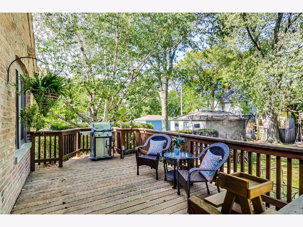
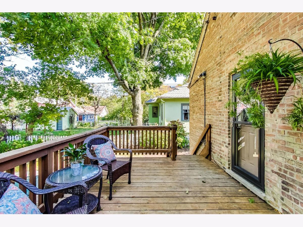
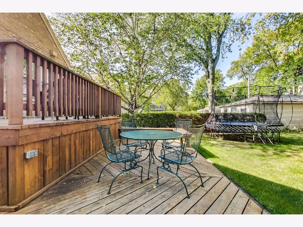
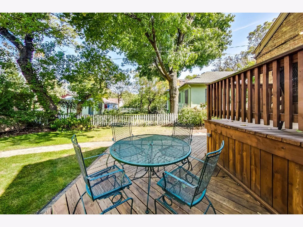
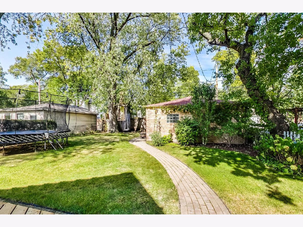
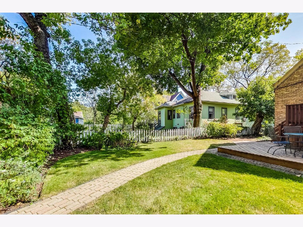
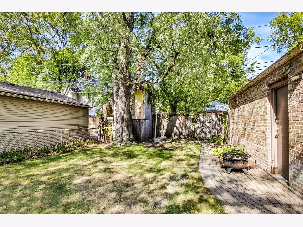
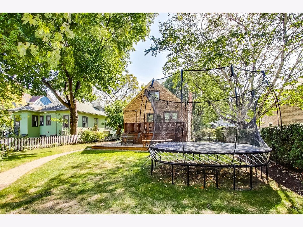
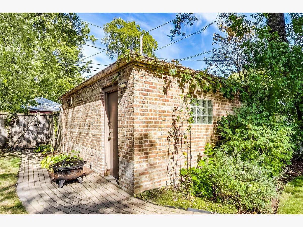
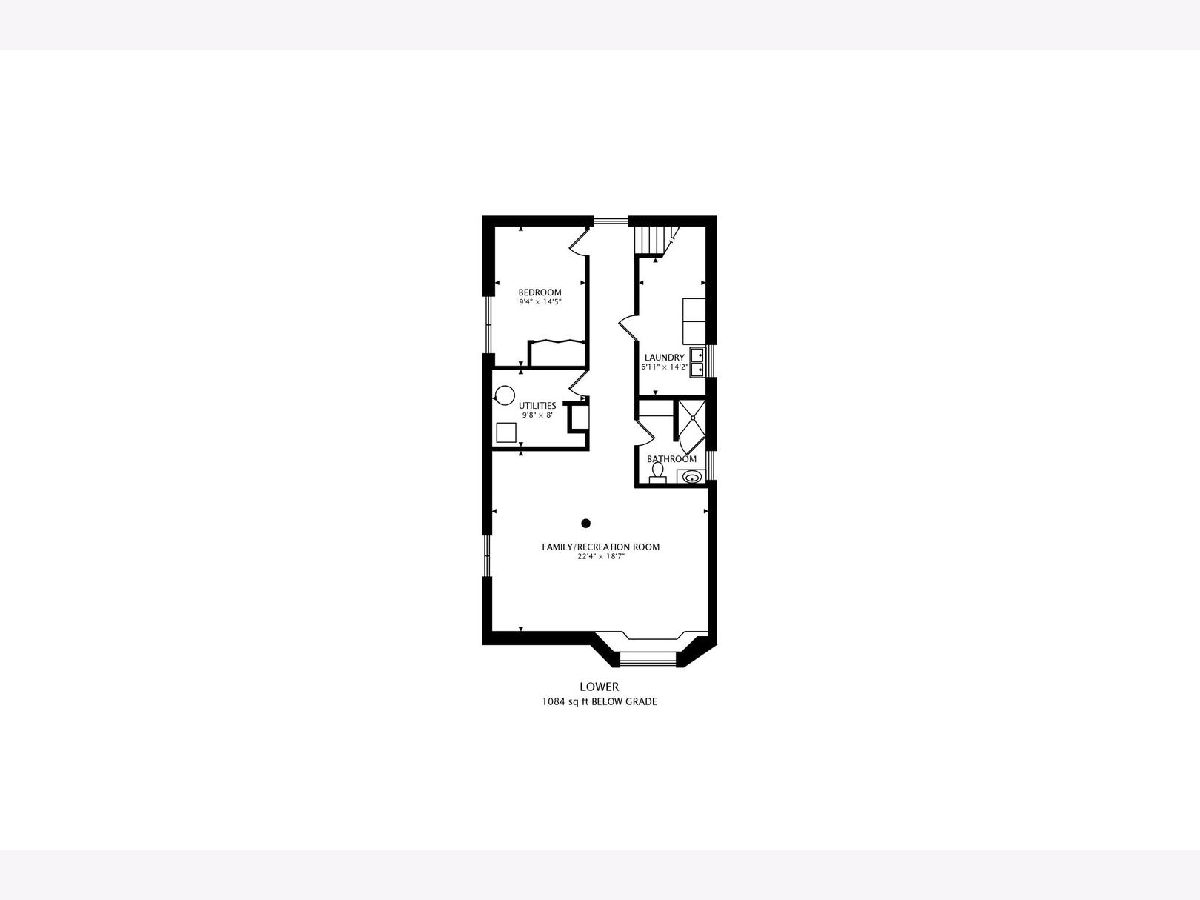
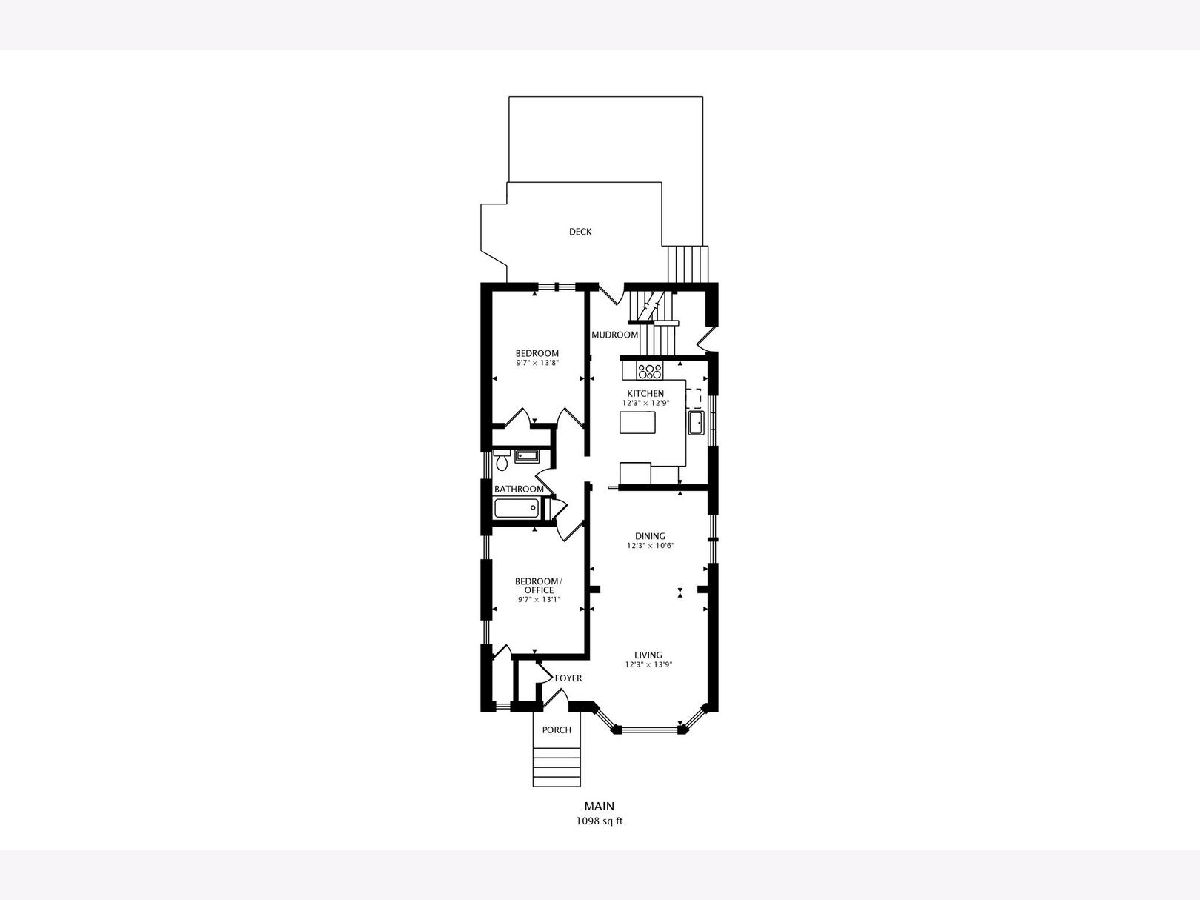
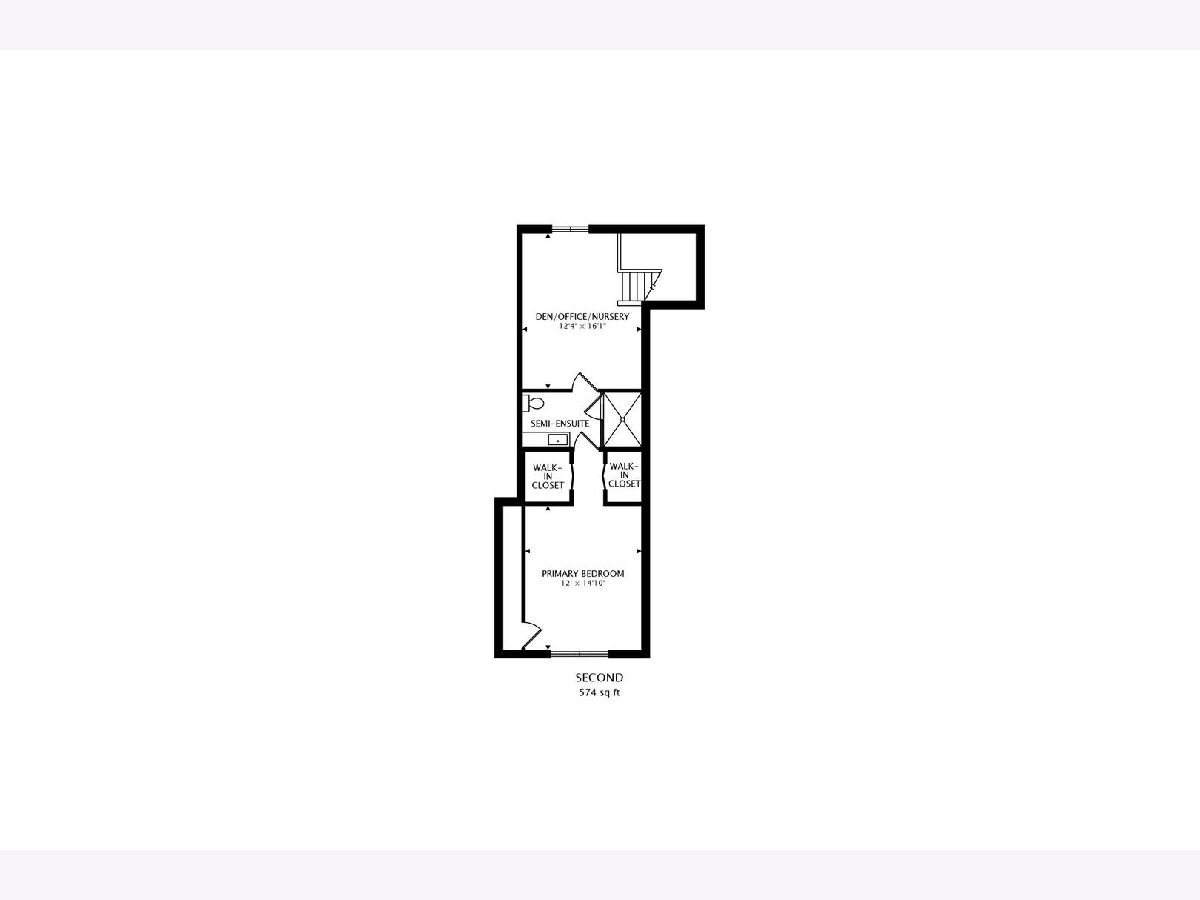
Room Specifics
Total Bedrooms: 4
Bedrooms Above Ground: 3
Bedrooms Below Ground: 1
Dimensions: —
Floor Type: Hardwood
Dimensions: —
Floor Type: Hardwood
Dimensions: —
Floor Type: Carpet
Full Bathrooms: 3
Bathroom Amenities: Separate Shower
Bathroom in Basement: 1
Rooms: Den,Foyer,Mud Room
Basement Description: Finished,Rec/Family Area,Storage Space
Other Specifics
| 2 | |
| Brick/Mortar | |
| Off Alley | |
| Deck, Storms/Screens | |
| Fenced Yard,Landscaped,Wooded,Mature Trees,Outdoor Lighting,Sidewalks,Streetlights | |
| 50X150 | |
| Finished,Full,Interior Stair | |
| Full | |
| Skylight(s), Hardwood Floors, First Floor Bedroom, First Floor Full Bath, Walk-In Closet(s), Some Window Treatmnt, Some Wood Floors, Drapes/Blinds, Separate Dining Room, Some Insulated Wndws, Some Storm Doors, Some Wall-To-Wall Cp | |
| Double Oven, Microwave, Dishwasher, Refrigerator, Washer, Dryer, Disposal, Stainless Steel Appliance(s), Cooktop, Built-In Oven, Range Hood, Gas Cooktop, Gas Oven, Wall Oven | |
| Not in DB | |
| Curbs, Sidewalks, Street Lights, Street Paved | |
| — | |
| — | |
| — |
Tax History
| Year | Property Taxes |
|---|---|
| 2008 | $7,890 |
| 2021 | $8,069 |
Contact Agent
Nearby Similar Homes
Nearby Sold Comparables
Contact Agent
Listing Provided By
@properties








