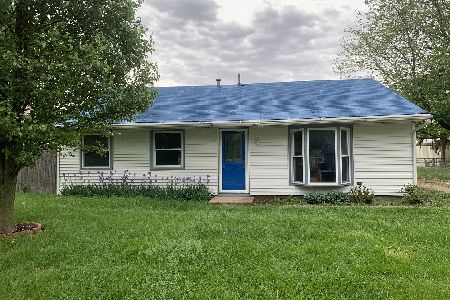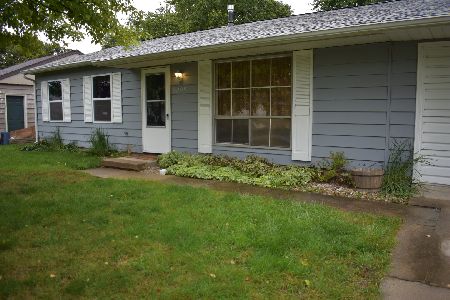1211 Nixon Drive, Pontiac, Illinois 61764
$85,000
|
Sold
|
|
| Status: | Closed |
| Sqft: | 875 |
| Cost/Sqft: | $100 |
| Beds: | 3 |
| Baths: | 1 |
| Year Built: | 1972 |
| Property Taxes: | $1,090 |
| Days On Market: | 1412 |
| Lot Size: | 0,00 |
Description
Charming 3 bed, 1 bath home with a full basement awaits its new owners! Bedrooms all on first floor with bathroom. Full basement contains laundry room and two large closets. Backyard contains a near fully fenced backyard with a storage shed and beautiful newer brick paver patio and newer professional landscaping in both the front and back yard. Detached 1.5 car garage. Home offers many newer updates to include roof, replacement windows, sliding doors, furnace and A/C unit. This is a must see affordable ranch home with plenty of space to enjoy!
Property Specifics
| Single Family | |
| — | |
| — | |
| 1972 | |
| — | |
| — | |
| No | |
| — |
| Livingston | |
| Not Applicable | |
| — / Not Applicable | |
| — | |
| — | |
| — | |
| 11343902 | |
| 15151645101100 |
Nearby Schools
| NAME: | DISTRICT: | DISTANCE: | |
|---|---|---|---|
|
Grade School
Attendance Centers |
429 | — | |
|
Middle School
Pontiac Junior High School |
429 | Not in DB | |
|
High School
Pontiac High School |
429 | Not in DB | |
Property History
| DATE: | EVENT: | PRICE: | SOURCE: |
|---|---|---|---|
| 19 Jul, 2022 | Sold | $85,000 | MRED MLS |
| 14 Mar, 2022 | Under contract | $87,500 | MRED MLS |
| 10 Mar, 2022 | Listed for sale | $87,500 | MRED MLS |
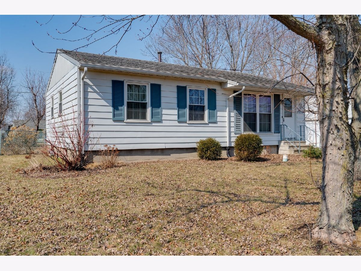
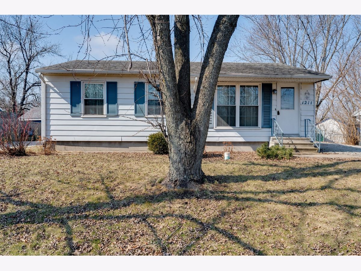
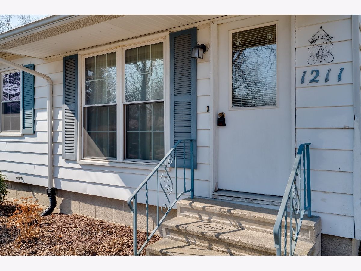
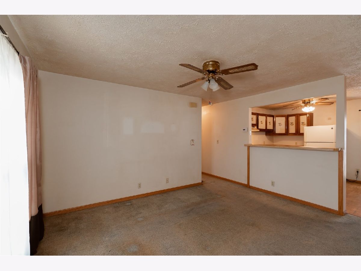
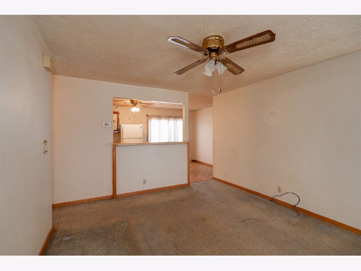
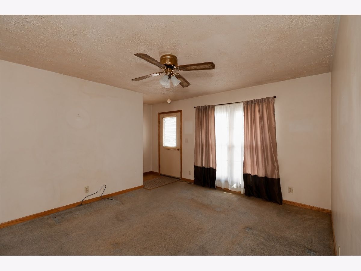
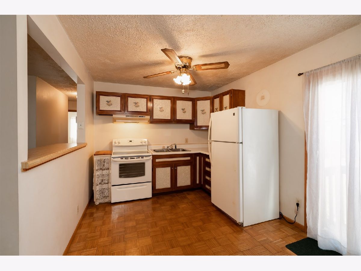
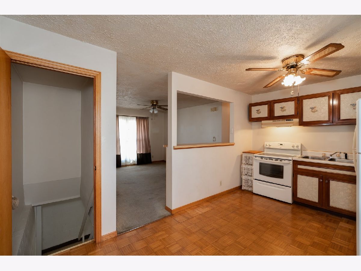
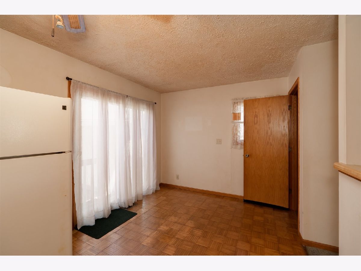
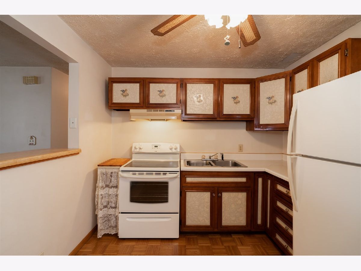
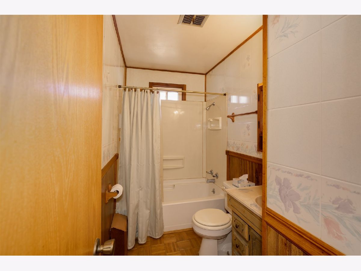
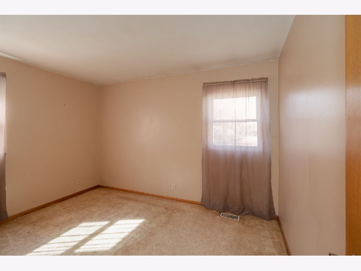
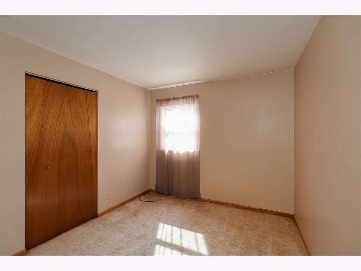
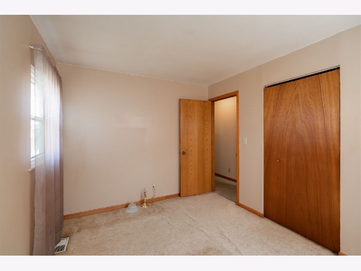
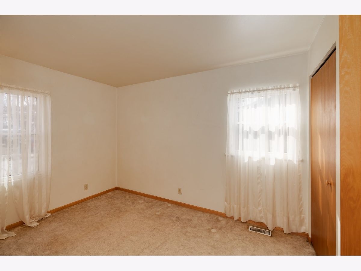
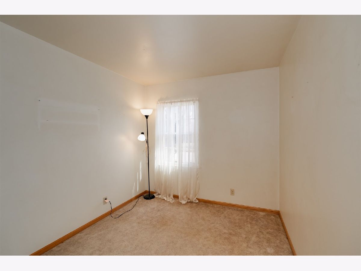
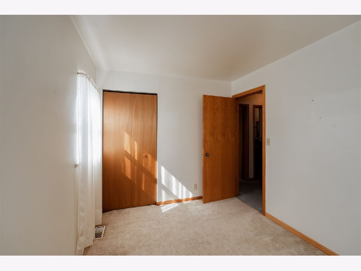
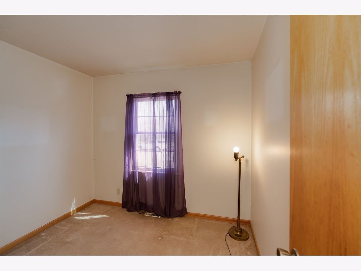
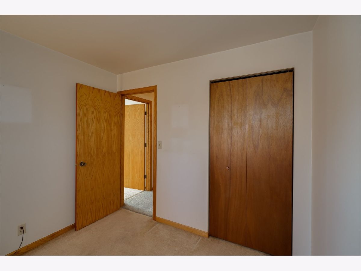
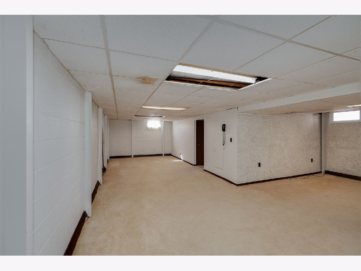
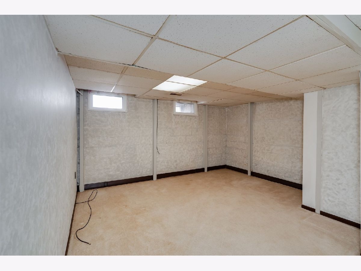
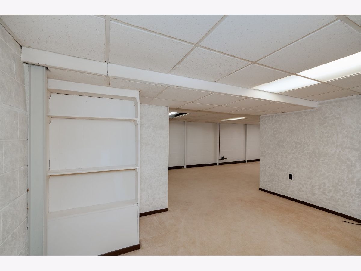
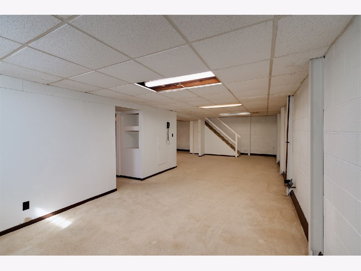
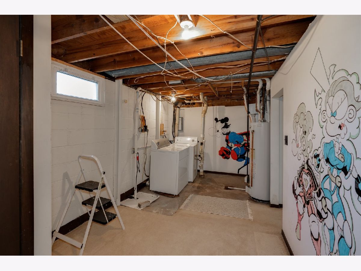
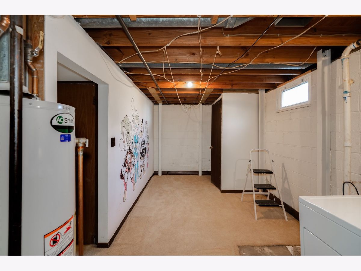
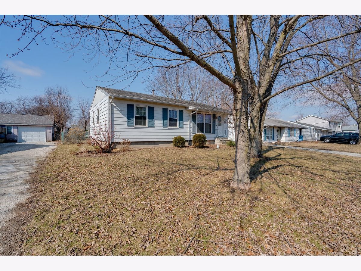
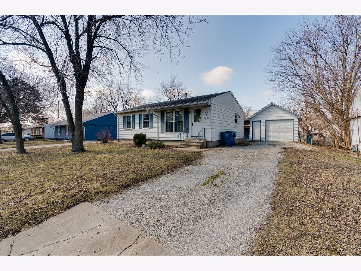
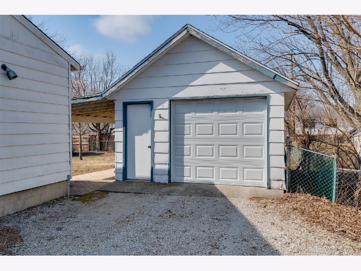
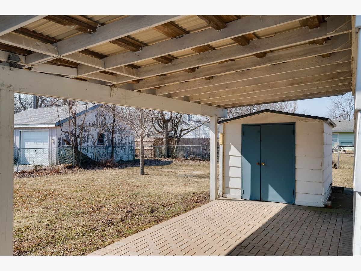
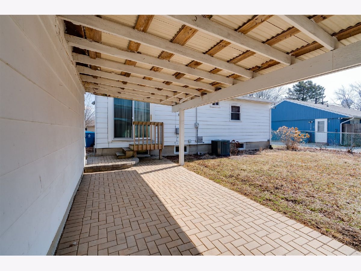
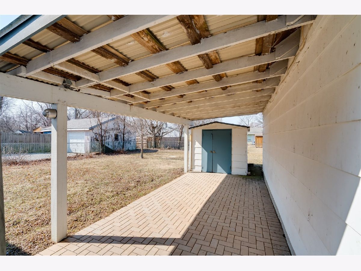
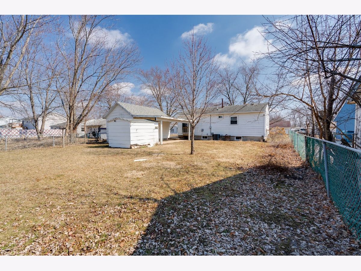
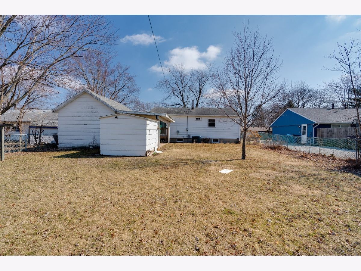
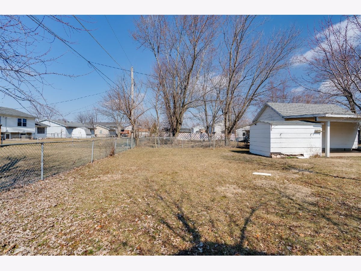
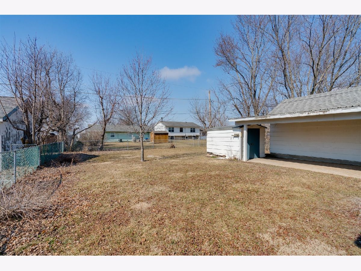
Room Specifics
Total Bedrooms: 3
Bedrooms Above Ground: 3
Bedrooms Below Ground: 0
Dimensions: —
Floor Type: —
Dimensions: —
Floor Type: —
Full Bathrooms: 1
Bathroom Amenities: —
Bathroom in Basement: 0
Rooms: —
Basement Description: Partially Finished
Other Specifics
| 1 | |
| — | |
| — | |
| — | |
| — | |
| 60X120 | |
| — | |
| — | |
| — | |
| — | |
| Not in DB | |
| — | |
| — | |
| — | |
| — |
Tax History
| Year | Property Taxes |
|---|---|
| 2022 | $1,090 |
Contact Agent
Nearby Similar Homes
Nearby Sold Comparables
Contact Agent
Listing Provided By
RE/MAX Rising


