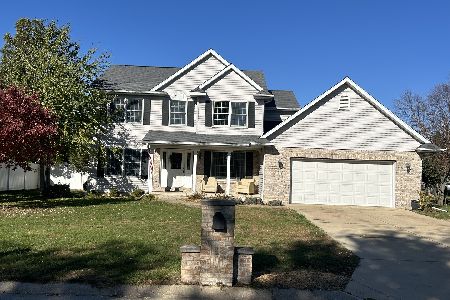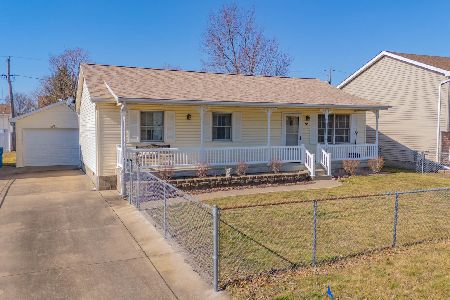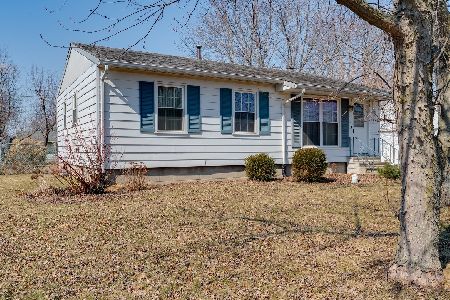1301 Nixon Drive, Pontiac, Illinois 61764
$85,000
|
Sold
|
|
| Status: | Closed |
| Sqft: | 1,100 |
| Cost/Sqft: | $90 |
| Beds: | 3 |
| Baths: | 3 |
| Year Built: | 2003 |
| Property Taxes: | $3,119 |
| Days On Market: | 3210 |
| Lot Size: | 0,16 |
Description
2003 Built Bi-Level in Westview Sub. offers 3 BR's, Full Bath, LR, & Kitchen/Dining Area on the upper level. Lower level offers a large Family Room, Laundry, & Bathroom w/Shower Only. 2-Car Attached Garage, & 10 X 12 Deck off the Kitchen w/steps down to the fully fenced back yard. Nice Neutral Carpet in the LR, Hallway, & 2 BR's replaced in the fall of 2016, as well as Vinyl Flooring in Kitchen/Dining & main floor bath. Much of the interior was re-painted at that time as well. This 1-owner, 14 yr. old home is affordable & ready for a new family!
Property Specifics
| Single Family | |
| — | |
| Bi-Level | |
| 2003 | |
| Full | |
| — | |
| No | |
| 0.16 |
| Livingston | |
| — | |
| 0 / Not Applicable | |
| None | |
| Public | |
| Public Sewer | |
| 10285073 | |
| 151516451036 |
Nearby Schools
| NAME: | DISTRICT: | DISTANCE: | |
|---|---|---|---|
|
Middle School
Pontiac Junior High School |
429 | Not in DB | |
|
High School
Pontiac High School |
90 | Not in DB | |
Property History
| DATE: | EVENT: | PRICE: | SOURCE: |
|---|---|---|---|
| 28 Jul, 2017 | Sold | $85,000 | MRED MLS |
| 19 Jun, 2017 | Under contract | $99,500 | MRED MLS |
| 6 Apr, 2017 | Listed for sale | $104,900 | MRED MLS |
Room Specifics
Total Bedrooms: 3
Bedrooms Above Ground: 3
Bedrooms Below Ground: 0
Dimensions: —
Floor Type: Carpet
Dimensions: —
Floor Type: Carpet
Full Bathrooms: 3
Bathroom Amenities: —
Bathroom in Basement: 1
Rooms: No additional rooms
Basement Description: Finished
Other Specifics
| 2 | |
| — | |
| Concrete | |
| Deck | |
| Fenced Yard | |
| 60 X 120 | |
| — | |
| Full | |
| Vaulted/Cathedral Ceilings, Skylight(s) | |
| Range Hood | |
| Not in DB | |
| — | |
| — | |
| — | |
| — |
Tax History
| Year | Property Taxes |
|---|---|
| 2017 | $3,119 |
Contact Agent
Nearby Similar Homes
Nearby Sold Comparables
Contact Agent
Listing Provided By
RE Dynamics






