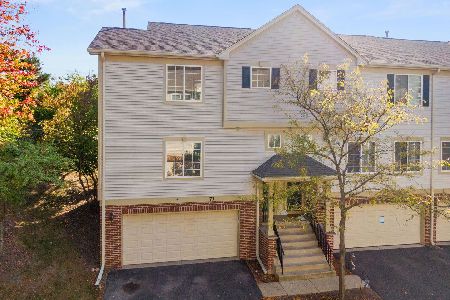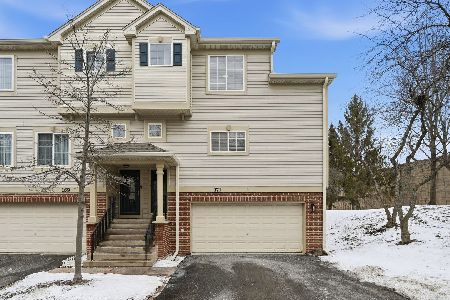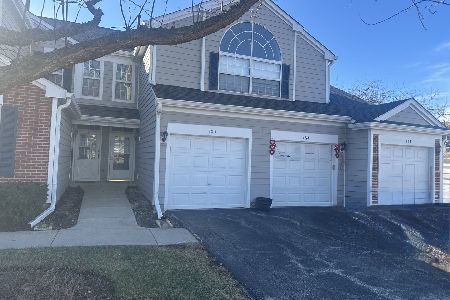1211 Oak Ridge Drive, Streamwood, Illinois 60107
$236,000
|
Sold
|
|
| Status: | Closed |
| Sqft: | 1,974 |
| Cost/Sqft: | $122 |
| Beds: | 3 |
| Baths: | 2 |
| Year Built: | 1990 |
| Property Taxes: | $6,257 |
| Days On Market: | 2800 |
| Lot Size: | 0,00 |
Description
Rarely available Carnegie Model with full basement and extra deep lot. Largest model you can buy in Oak Ridge Trails with over 1900 square feet of living space plus the full unfinished basement. Kitchen remodeled in 2007 with chestnut cabinets, Corian Counters, slate back splash and all stainless steel appliances. Laminate wood floors in family room, kitchen, hallway, foyer and powder room. New roof, gutters, siding, energy efficient windows and skylights in 2010. New washer and dryer in 2010. Extra deep, professionally landscaped lot with mature trees, 12x12 deck, privacy fence and storage shed. Attached 2 car garage with extra storage. This home shows beautifully and won't disappoint!
Property Specifics
| Condos/Townhomes | |
| 2 | |
| — | |
| 1990 | |
| Full | |
| CARNEGIE | |
| No | |
| — |
| Cook | |
| Oak Ridge Trails | |
| 0 / Not Applicable | |
| None | |
| Public | |
| Public Sewer | |
| 09964544 | |
| 06271080470000 |
Nearby Schools
| NAME: | DISTRICT: | DISTANCE: | |
|---|---|---|---|
|
Grade School
Hanover Countryside Elementary S |
46 | — | |
|
Middle School
Canton Middle School |
46 | Not in DB | |
|
High School
Streamwood High School |
46 | Not in DB | |
Property History
| DATE: | EVENT: | PRICE: | SOURCE: |
|---|---|---|---|
| 10 Aug, 2016 | Sold | $216,000 | MRED MLS |
| 28 May, 2016 | Under contract | $216,000 | MRED MLS |
| 17 May, 2016 | Listed for sale | $216,000 | MRED MLS |
| 25 Jul, 2018 | Sold | $236,000 | MRED MLS |
| 15 Jun, 2018 | Under contract | $239,900 | MRED MLS |
| 28 May, 2018 | Listed for sale | $239,900 | MRED MLS |
| 11 Aug, 2023 | Under contract | $0 | MRED MLS |
| 8 Aug, 2023 | Listed for sale | $0 | MRED MLS |
Room Specifics
Total Bedrooms: 3
Bedrooms Above Ground: 3
Bedrooms Below Ground: 0
Dimensions: —
Floor Type: Carpet
Dimensions: —
Floor Type: Carpet
Full Bathrooms: 2
Bathroom Amenities: —
Bathroom in Basement: 0
Rooms: No additional rooms
Basement Description: Unfinished
Other Specifics
| 2 | |
| Concrete Perimeter | |
| Asphalt | |
| Deck, End Unit | |
| — | |
| 44X155X50X180 | |
| — | |
| — | |
| Vaulted/Cathedral Ceilings, Skylight(s), Wood Laminate Floors | |
| Range, Microwave, Dishwasher, Refrigerator, Washer, Dryer, Disposal, Stainless Steel Appliance(s) | |
| Not in DB | |
| — | |
| — | |
| — | |
| Gas Log, Gas Starter |
Tax History
| Year | Property Taxes |
|---|---|
| 2016 | $6,500 |
| 2018 | $6,257 |
Contact Agent
Nearby Similar Homes
Nearby Sold Comparables
Contact Agent
Listing Provided By
Century 21 1st Class Homes







