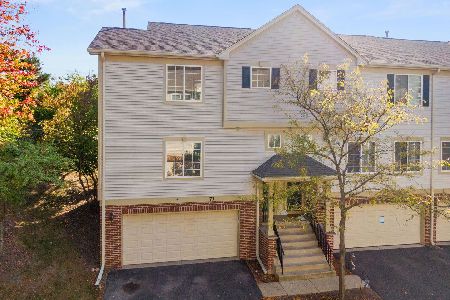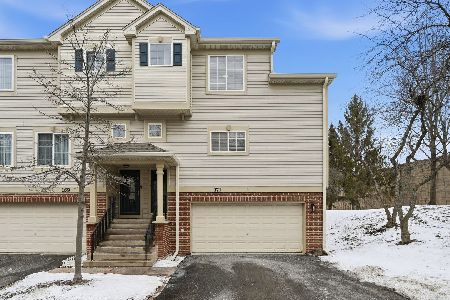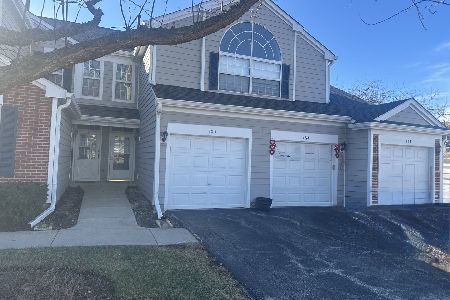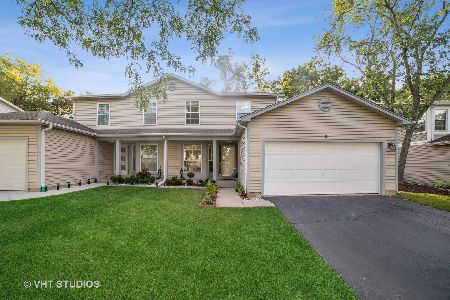6 Berkshire Court, Streamwood, Illinois 60107
$190,000
|
Sold
|
|
| Status: | Closed |
| Sqft: | 1,443 |
| Cost/Sqft: | $135 |
| Beds: | 3 |
| Baths: | 2 |
| Year Built: | 1990 |
| Property Taxes: | $3,516 |
| Days On Market: | 3062 |
| Lot Size: | 0,00 |
Description
Looking for a Single Family! Look at the Yard, Space & Location of this Duplex, is situated on a beautiful woodsy lot backing single family homes! It is in pristine condition! Updated Touches Throughout! Foyer Entry! The Kitchen has Wood Cabinetry, Decorator Counters, Porcelain Sink and also an Eat-In Area. The Living Room has a Wood Burning Fireplace, the Dining Room (not shown) is combined with the Living Room, the seller opted to only have a Living Room arrangement, and there are sliding doors to a large Screened Deck, fully enclosed with a door access to the large back yard. Upstairs a nice landing, a Master Bedroom with vaulted ceiling, a Walk-In Closet & a shared Master Bath with his and her sinks and king size mirror, also on the second level the 2nd & 3rd Bedrooms & a linen closet. Updates: Roof, Siding, Furnace & A/C, Lighting, Kitchen Cabinets, Counters, Faucet & Sink, Remodeled Powder Room, Screened Deck and Shed. Short distance to Oak Ridge Park! Welcome Home!
Property Specifics
| Condos/Townhomes | |
| 2 | |
| — | |
| 1990 | |
| None | |
| CONTEMPORARY | |
| No | |
| — |
| Cook | |
| Oak Ridge Trails | |
| 0 / Not Applicable | |
| None | |
| Public | |
| Public Sewer | |
| 09745937 | |
| 06271080570000 |
Nearby Schools
| NAME: | DISTRICT: | DISTANCE: | |
|---|---|---|---|
|
High School
Streamwood High School |
46 | Not in DB | |
|
Alternate Elementary School
Hanover Countryside Elementary S |
— | Not in DB | |
|
Alternate Junior High School
Canton Middle School |
— | Not in DB | |
Property History
| DATE: | EVENT: | PRICE: | SOURCE: |
|---|---|---|---|
| 26 Jan, 2018 | Sold | $190,000 | MRED MLS |
| 13 Nov, 2017 | Under contract | $195,000 | MRED MLS |
| — | Last price change | $200,000 | MRED MLS |
| 8 Sep, 2017 | Listed for sale | $204,900 | MRED MLS |
Room Specifics
Total Bedrooms: 3
Bedrooms Above Ground: 3
Bedrooms Below Ground: 0
Dimensions: —
Floor Type: Carpet
Dimensions: —
Floor Type: Carpet
Full Bathrooms: 2
Bathroom Amenities: Double Sink
Bathroom in Basement: 0
Rooms: Eating Area,Foyer,Deck
Basement Description: Crawl
Other Specifics
| 2 | |
| — | |
| Asphalt | |
| Screened Deck, Storms/Screens, End Unit | |
| Corner Lot,Cul-De-Sac,Landscaped,Wooded | |
| 45X125X45X127 | |
| — | |
| Full | |
| Vaulted/Cathedral Ceilings, Wood Laminate Floors, First Floor Laundry, Laundry Hook-Up in Unit, Storage | |
| Range, Dishwasher, Refrigerator | |
| Not in DB | |
| — | |
| — | |
| — | |
| Wood Burning, Gas Starter |
Tax History
| Year | Property Taxes |
|---|---|
| 2018 | $3,516 |
Contact Agent
Nearby Similar Homes
Nearby Sold Comparables
Contact Agent
Listing Provided By
RE/MAX Central Inc.









