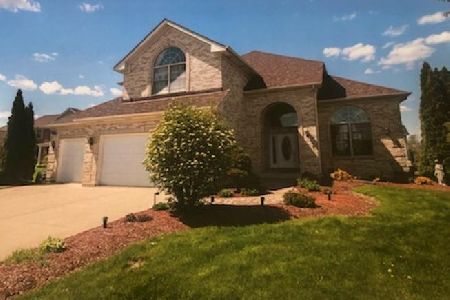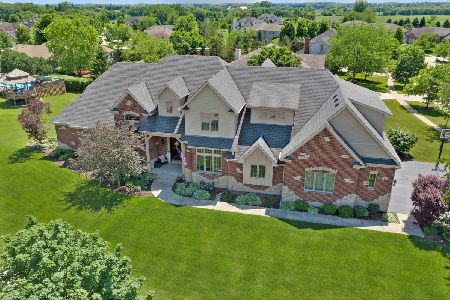1211 Pheasant Court, Hampshire, Illinois 60140
$425,000
|
Sold
|
|
| Status: | Closed |
| Sqft: | 3,243 |
| Cost/Sqft: | $137 |
| Beds: | 4 |
| Baths: | 4 |
| Year Built: | 2002 |
| Property Taxes: | $10,130 |
| Days On Market: | 2824 |
| Lot Size: | 0,50 |
Description
Exceptional custom built home on extensively landscaped 1/2 acre that backs to nature preserve!**PREMIUM LOT** From its warm and inviting entryway to the spacious 2 story open floor plan family room and kitchen, this home is perfect for entertaining. The L-shaped kitchen island affords additional seating, while the well finished neutral decor has guests feeling comfortable and welcome. The first floor master suite offers both privacy and convenience, and the innovative design walk-in closet provides maximum space for storage and organization. A secluded 1st FL den creates freedom from distractions on work days. The brilliant morning staircase leads from the kitchen to the loft and overlooks the 2 story family room for a view not to be missed. A quiet neighborhood and scenic backyard wetlands turn relaxing in the Jacuzzi spa into your own personal sanctuary retreat. Gourmet kitchen w/ss appliances, W/I pantry, Elegant formal DR w/illuminated tray ceiling. Addt'l bedroom in basement.
Property Specifics
| Single Family | |
| — | |
| — | |
| 2002 | |
| Full | |
| — | |
| No | |
| 0.5 |
| Kane | |
| — | |
| 0 / Not Applicable | |
| None | |
| Public | |
| Public Sewer | |
| 09973353 | |
| 0128476015 |
Nearby Schools
| NAME: | DISTRICT: | DISTANCE: | |
|---|---|---|---|
|
Grade School
Hampshire Elementary School |
300 | — | |
|
Middle School
Hampshire Middle School |
300 | Not in DB | |
|
High School
Hampshire High School |
300 | Not in DB | |
Property History
| DATE: | EVENT: | PRICE: | SOURCE: |
|---|---|---|---|
| 6 Jul, 2009 | Sold | $418,000 | MRED MLS |
| 3 May, 2009 | Under contract | $424,900 | MRED MLS |
| 27 Apr, 2009 | Listed for sale | $424,900 | MRED MLS |
| 31 Jul, 2018 | Sold | $425,000 | MRED MLS |
| 12 Jun, 2018 | Under contract | $444,700 | MRED MLS |
| 4 Jun, 2018 | Listed for sale | $444,700 | MRED MLS |
Room Specifics
Total Bedrooms: 4
Bedrooms Above Ground: 4
Bedrooms Below Ground: 0
Dimensions: —
Floor Type: —
Dimensions: —
Floor Type: —
Dimensions: —
Floor Type: —
Full Bathrooms: 4
Bathroom Amenities: Whirlpool,Double Sink,Full Body Spray Shower
Bathroom in Basement: 0
Rooms: Den,Bonus Room,Loft,Foyer
Basement Description: Partially Finished
Other Specifics
| 3 | |
| — | |
| Asphalt | |
| — | |
| — | |
| 135X175X145X152 | |
| Unfinished | |
| Full | |
| Vaulted/Cathedral Ceilings, Sauna/Steam Room, First Floor Bedroom, First Floor Laundry, First Floor Full Bath | |
| Range, Microwave, Dishwasher, Washer, Dryer, Stainless Steel Appliance(s), Built-In Oven | |
| Not in DB | |
| — | |
| — | |
| — | |
| Wood Burning |
Tax History
| Year | Property Taxes |
|---|---|
| 2009 | $8,879 |
| 2018 | $10,130 |
Contact Agent
Nearby Similar Homes
Nearby Sold Comparables
Contact Agent
Listing Provided By
Charles Rutenberg Realty of IL





