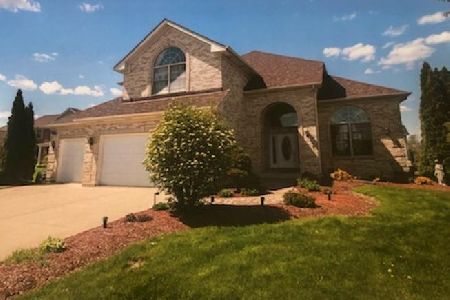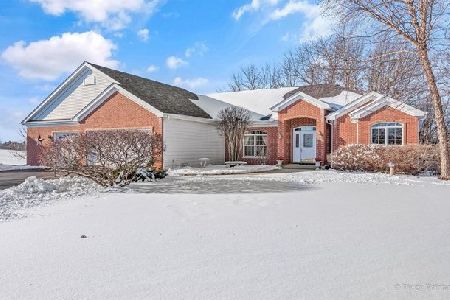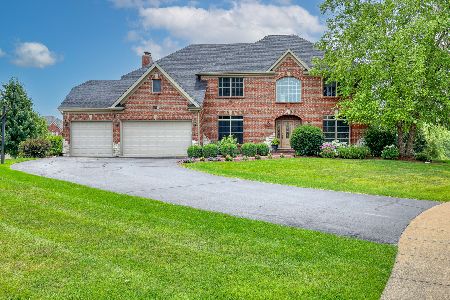1281 Pheasant Court, Hampshire, Illinois 60140
$332,500
|
Sold
|
|
| Status: | Closed |
| Sqft: | 3,956 |
| Cost/Sqft: | $88 |
| Beds: | 4 |
| Baths: | 4 |
| Year Built: | 1999 |
| Property Taxes: | $10,220 |
| Days On Market: | 3514 |
| Lot Size: | 0,76 |
Description
Incredible Custom Home Featuring 9' Ceilings w/Crown Molding & Oversized baseboards. Kitchen with Granite island, Thermador Gas Range Top/Grill, Full Sized Dbl Oven and Cherry Raised Panel Cabinets. 2 story Family Rm with FP, 1st floor Bedroom and Full Bath possible In-Law suite, Loft on 2nd floor could be made into the 5th bedroom. Heated 3-Car Garage. Central Vac and Intercom. Large Paver Patio with Built-in Grill, and Screened in Gazebo. There are laundry hookups available on the 2nd floor in the closet in the Loft. BRAND NEW ROOF 2016. NEW CARPET INSTALLED JULY 2016
Property Specifics
| Single Family | |
| — | |
| Contemporary | |
| 1999 | |
| Full | |
| CUSTOM | |
| No | |
| 0.76 |
| Kane | |
| Hampshire Hills | |
| 0 / Not Applicable | |
| None | |
| Public | |
| Public Sewer | |
| 09288618 | |
| 0128476006 |
Nearby Schools
| NAME: | DISTRICT: | DISTANCE: | |
|---|---|---|---|
|
Grade School
Hampshire Elementary School |
300 | — | |
|
Middle School
Hampshire Middle School |
300 | Not in DB | |
|
High School
Hampshire High School |
300 | Not in DB | |
Property History
| DATE: | EVENT: | PRICE: | SOURCE: |
|---|---|---|---|
| 15 Sep, 2016 | Sold | $332,500 | MRED MLS |
| 8 Aug, 2016 | Under contract | $350,000 | MRED MLS |
| 14 Jul, 2016 | Listed for sale | $350,000 | MRED MLS |
Room Specifics
Total Bedrooms: 4
Bedrooms Above Ground: 4
Bedrooms Below Ground: 0
Dimensions: —
Floor Type: Carpet
Dimensions: —
Floor Type: Carpet
Dimensions: —
Floor Type: Carpet
Full Bathrooms: 4
Bathroom Amenities: Whirlpool,Separate Shower,Double Sink
Bathroom in Basement: 1
Rooms: Loft,Recreation Room,Foyer,Media Room
Basement Description: Finished
Other Specifics
| 3 | |
| Concrete Perimeter | |
| Concrete | |
| Patio, Gazebo, Brick Paver Patio, Storms/Screens | |
| Cul-De-Sac | |
| 171X168X72X72X64X36 | |
| — | |
| Full | |
| Vaulted/Cathedral Ceilings, Sauna/Steam Room, Hardwood Floors, First Floor Bedroom, First Floor Laundry, First Floor Full Bath | |
| Double Oven, Microwave, Dishwasher, Refrigerator, Washer, Dryer, Disposal | |
| Not in DB | |
| Sidewalks, Street Paved | |
| — | |
| — | |
| — |
Tax History
| Year | Property Taxes |
|---|---|
| 2016 | $10,220 |
Contact Agent
Nearby Similar Homes
Nearby Sold Comparables
Contact Agent
Listing Provided By
Baird & Warner Real Estate






