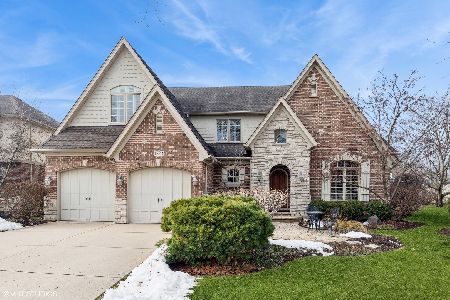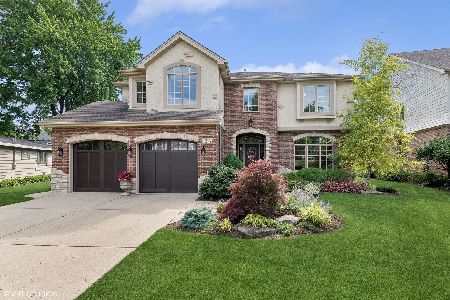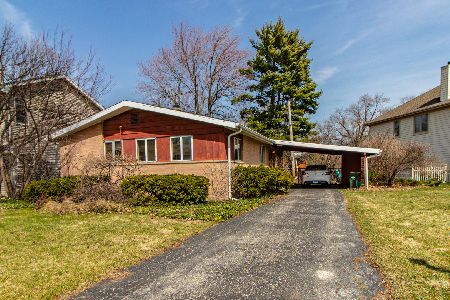1211 Race Avenue, Arlington Heights, Illinois 60004
$795,000
|
Sold
|
|
| Status: | Closed |
| Sqft: | 3,938 |
| Cost/Sqft: | $203 |
| Beds: | 4 |
| Baths: | 3 |
| Year Built: | 2007 |
| Property Taxes: | $18,647 |
| Days On Market: | 2314 |
| Lot Size: | 0,21 |
Description
This Flubacher designed custom home nestled in the highly sought after Virginia Terrace neighborhood is simply stunning! Priceless floor plan offers: designer kitchen furnished with Romar cabinetry, quartz countertops, professional grade stainless steel appliance package, expansive island with seating and adjoining eating area. Barreled ceiling entryway, formal dining room with butler pantry access, sun soaked living room, first floor laundry/mudroom and one of a kind family room with 12' volume ceilings, floor to ceiling windows and stone stacked fireplace. Master retreat with seating area, luxe bathroom and walk-in closet. Second floor loft, intricate millwork throughout, full basement, three car tandem garage and generator. Private backyard with oversized paver patio and professional landscape. Prime location: close to award wining schools, train station, parks and shopping!
Property Specifics
| Single Family | |
| — | |
| Traditional | |
| 2007 | |
| Full | |
| CUSTOM | |
| No | |
| 0.21 |
| Cook | |
| Virginia Terrace | |
| — / Not Applicable | |
| None | |
| Lake Michigan | |
| Public Sewer, Overhead Sewers | |
| 10520473 | |
| 03193200160000 |
Nearby Schools
| NAME: | DISTRICT: | DISTANCE: | |
|---|---|---|---|
|
Grade School
Patton Elementary School |
25 | — | |
|
Middle School
Thomas Middle School |
25 | Not in DB | |
|
High School
John Hersey High School |
214 | Not in DB | |
Property History
| DATE: | EVENT: | PRICE: | SOURCE: |
|---|---|---|---|
| 25 Oct, 2019 | Sold | $795,000 | MRED MLS |
| 20 Sep, 2019 | Under contract | $799,925 | MRED MLS |
| 17 Sep, 2019 | Listed for sale | $799,925 | MRED MLS |
Room Specifics
Total Bedrooms: 4
Bedrooms Above Ground: 4
Bedrooms Below Ground: 0
Dimensions: —
Floor Type: Carpet
Dimensions: —
Floor Type: Carpet
Dimensions: —
Floor Type: Carpet
Full Bathrooms: 3
Bathroom Amenities: Whirlpool,Separate Shower,Steam Shower,Double Sink
Bathroom in Basement: 0
Rooms: Loft,Walk In Closet,Breakfast Room,Foyer
Basement Description: Unfinished,Bathroom Rough-In
Other Specifics
| 3 | |
| Concrete Perimeter | |
| Concrete | |
| Brick Paver Patio, Storms/Screens | |
| Landscaped | |
| 65X140 | |
| Unfinished | |
| Full | |
| Vaulted/Cathedral Ceilings, Bar-Dry, Hardwood Floors, First Floor Laundry, Walk-In Closet(s) | |
| Range, Microwave, Dishwasher, High End Refrigerator, Washer, Dryer, Disposal, Stainless Steel Appliance(s), Range Hood | |
| Not in DB | |
| Sidewalks, Street Paved | |
| — | |
| — | |
| Gas Log, Gas Starter |
Tax History
| Year | Property Taxes |
|---|---|
| 2019 | $18,647 |
Contact Agent
Nearby Similar Homes
Nearby Sold Comparables
Contact Agent
Listing Provided By
@properties












