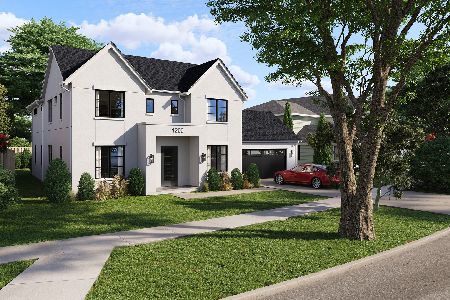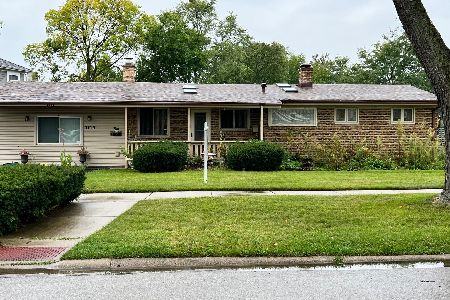1202 Race Avenue, Arlington Heights, Illinois 60004
$836,000
|
Sold
|
|
| Status: | Closed |
| Sqft: | 3,202 |
| Cost/Sqft: | $265 |
| Beds: | 4 |
| Baths: | 5 |
| Year Built: | 2014 |
| Property Taxes: | $0 |
| Days On Market: | 4099 |
| Lot Size: | 0,23 |
Description
Almost done! This fabulous new construction home will be ready in April. Open floor plan offers gourmet kitchen with huge island that opens to the large great room w/fireplace. Den, master suite w/large walk-in, luxury master bath w/ oversized tub and separate shower, 2nd floor laundry, 3 car tandem garage, full finished basement with 5th bedroom and full bath are just a few features of this home.
Property Specifics
| Single Family | |
| — | |
| — | |
| 2014 | |
| Full | |
| — | |
| No | |
| 0.23 |
| Cook | |
| — | |
| 0 / Not Applicable | |
| None | |
| Public | |
| Public Sewer | |
| 08763370 | |
| 03193190440000 |
Nearby Schools
| NAME: | DISTRICT: | DISTANCE: | |
|---|---|---|---|
|
Grade School
Patton Elementary School |
25 | — | |
|
Middle School
Thomas Middle School |
25 | Not in DB | |
|
High School
John Hersey High School |
214 | Not in DB | |
Property History
| DATE: | EVENT: | PRICE: | SOURCE: |
|---|---|---|---|
| 27 May, 2015 | Sold | $836,000 | MRED MLS |
| 27 Mar, 2015 | Under contract | $849,900 | MRED MLS |
| — | Last price change | $859,000 | MRED MLS |
| 27 Oct, 2014 | Listed for sale | $859,000 | MRED MLS |
Room Specifics
Total Bedrooms: 5
Bedrooms Above Ground: 4
Bedrooms Below Ground: 1
Dimensions: —
Floor Type: Carpet
Dimensions: —
Floor Type: Carpet
Dimensions: —
Floor Type: —
Dimensions: —
Floor Type: —
Full Bathrooms: 5
Bathroom Amenities: —
Bathroom in Basement: 1
Rooms: Bedroom 5,Den,Loft
Basement Description: Finished
Other Specifics
| 3 | |
| Concrete Perimeter | |
| — | |
| — | |
| — | |
| 70X11078X112 | |
| — | |
| Full | |
| — | |
| — | |
| Not in DB | |
| — | |
| — | |
| — | |
| Wood Burning |
Tax History
| Year | Property Taxes |
|---|
Contact Agent
Nearby Similar Homes
Nearby Sold Comparables
Contact Agent
Listing Provided By
Chris Naatz











