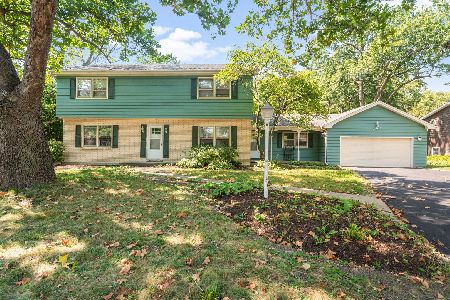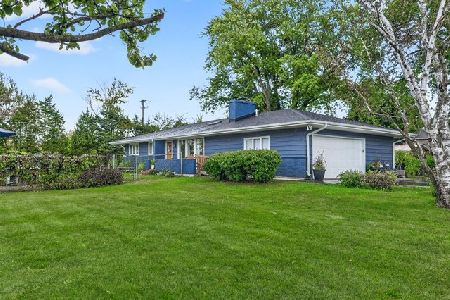1211 Trillium Court, Batavia, Illinois 60510
$465,000
|
Sold
|
|
| Status: | Closed |
| Sqft: | 2,346 |
| Cost/Sqft: | $202 |
| Beds: | 4 |
| Baths: | 4 |
| Year Built: | 1980 |
| Property Taxes: | $10,495 |
| Days On Market: | 1693 |
| Lot Size: | 0,49 |
Description
Pride of ownership can be seen throughout this immaculate well cared for family home. Home features many updates including Brazilian Cherry floors & new roof, kitchen with gorgeous Cherry cabinets, Silestone countertops, SS appliances, opening to a great family room with brick gas fireplace, skylights, spiral staircase access to loft & French doors to sun room overlooking a professionally maintained yard with in-ground heated cement Barrington pool to feel like you are vacationing in your own back yard. Master bedroom includes a walk in closet & bath with walk in shower. 3 additional bedrooms with ample closet space. Bedroom 4 has direct access to loft, that overlooks family room. Finished basement with rec room & kitchenette, craft room, work shop, & full bath with steam shower. Unbelievable 4 car heated garage with epoxy floor. Great location, short commute to I-88. Well maintained & loved waiting for your family to call it home. Nothing to do but move in & get your summer started. New roof, skylights gutters 2020 and driveway redone 2016Pool has a "Protect a Child Fencing"! Please follow covid 19 guidelines.
Property Specifics
| Single Family | |
| — | |
| — | |
| 1980 | |
| Full | |
| — | |
| No | |
| 0.49 |
| Kane | |
| Woodland Hills | |
| 0 / Not Applicable | |
| None | |
| Public | |
| Public Sewer | |
| 11064255 | |
| 1223228007 |
Property History
| DATE: | EVENT: | PRICE: | SOURCE: |
|---|---|---|---|
| 29 Jun, 2021 | Sold | $465,000 | MRED MLS |
| 19 May, 2021 | Under contract | $475,000 | MRED MLS |
| — | Last price change | $485,000 | MRED MLS |
| 29 Apr, 2021 | Listed for sale | $485,000 | MRED MLS |



























































Room Specifics
Total Bedrooms: 4
Bedrooms Above Ground: 4
Bedrooms Below Ground: 0
Dimensions: —
Floor Type: Carpet
Dimensions: —
Floor Type: Carpet
Dimensions: —
Floor Type: Carpet
Full Bathrooms: 4
Bathroom Amenities: Steam Shower
Bathroom in Basement: 1
Rooms: Loft,Sun Room
Basement Description: Finished
Other Specifics
| 4 | |
| Concrete Perimeter | |
| Asphalt | |
| Patio, In Ground Pool | |
| Fenced Yard,Landscaped | |
| 213X100X211X102 | |
| — | |
| Full | |
| Vaulted/Cathedral Ceilings, Skylight(s), Hardwood Floors, First Floor Laundry | |
| Range, Microwave, Dishwasher, Refrigerator, Washer, Dryer | |
| Not in DB | |
| Street Lights, Street Paved | |
| — | |
| — | |
| Gas Starter |
Tax History
| Year | Property Taxes |
|---|---|
| 2021 | $10,495 |
Contact Agent
Nearby Similar Homes
Nearby Sold Comparables
Contact Agent
Listing Provided By
REMAX Excels






