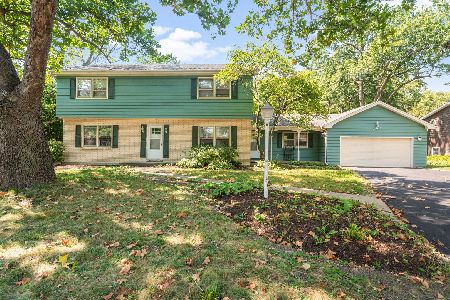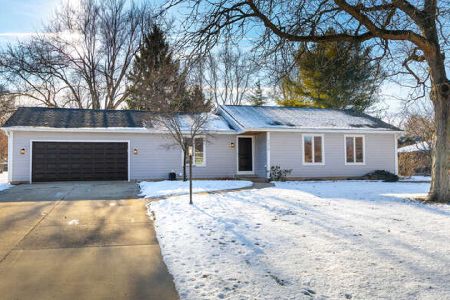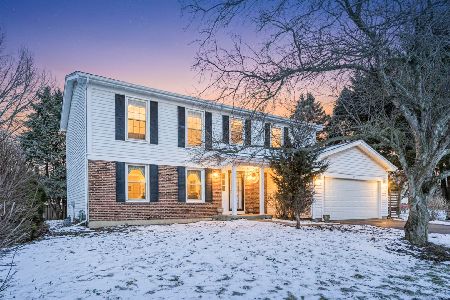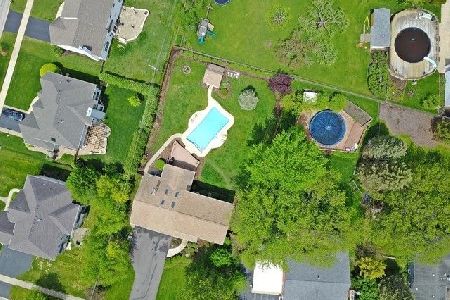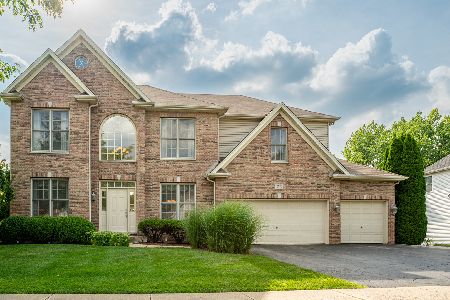54 Johnson Woods Drive, Batavia, Illinois 60510
$585,000
|
Sold
|
|
| Status: | Closed |
| Sqft: | 3,321 |
| Cost/Sqft: | $169 |
| Beds: | 4 |
| Baths: | 5 |
| Year Built: | 2002 |
| Property Taxes: | $12,695 |
| Days On Market: | 1387 |
| Lot Size: | 0,00 |
Description
This stunning former John Henry model home is in coveted Johnson Woods within walking distance to downtown Batavia. Outstanding features throughout include a dramatic two-story foyer, hardwood flooring, 9-foot ceilings, six panel doors and custom millwork. The gourmet kitchen has 42-inch maple cabinets, a large island, stainless steel appliances, a dual oven and a large eating area. The HUGE, open family room has vaulted ceilings, tons of natural light and a custom floor to ceiling stone fireplace. There are formal living and dining rooms and a main floor office. Upstairs you'll find four large bedrooms with walk-in closets and a trayed master bedroom suite with a HUGE walk-in closet and a REMODELED luxury bath featuring dual sinks, separate shower with glass door and heated floors. The master closet is dream sized (recently expanded) and includes a laundry area with custom built-ins. Other amazing features of this residence include a 1st floor den with built-ins. The full basement has high ceilings and is beautifully finished with bar area, second office/bedroom, recreation and game areas and a full bath. The outdoor oasis includes a paver patio with fire pit and pergola overlooking a gorgeous and private yard. There is a separate, covered outdoor space with bar, hot tub and television for entertaining. mature trees. Walk to downtown Batavia and highly rated schools. This is a GREAT home!
Property Specifics
| Single Family | |
| — | |
| — | |
| 2002 | |
| — | |
| — | |
| No | |
| — |
| Kane | |
| Johnson Woods | |
| 200 / Annual | |
| — | |
| — | |
| — | |
| 11367252 | |
| 1223228016 |
Nearby Schools
| NAME: | DISTRICT: | DISTANCE: | |
|---|---|---|---|
|
Grade School
J B Nelson Elementary School |
101 | — | |
|
Middle School
Sam Rotolo Middle School Of Bat |
101 | Not in DB | |
|
High School
Batavia Sr High School |
101 | Not in DB | |
Property History
| DATE: | EVENT: | PRICE: | SOURCE: |
|---|---|---|---|
| 13 May, 2022 | Sold | $585,000 | MRED MLS |
| 12 Apr, 2022 | Under contract | $559,900 | MRED MLS |
| 9 Apr, 2022 | Listed for sale | $559,900 | MRED MLS |

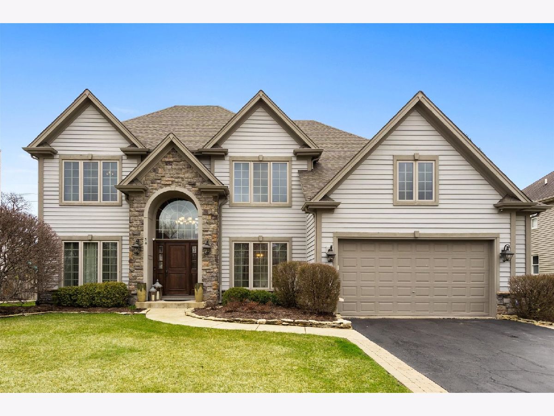
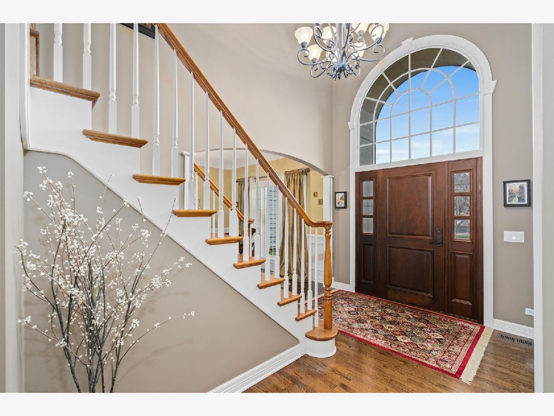

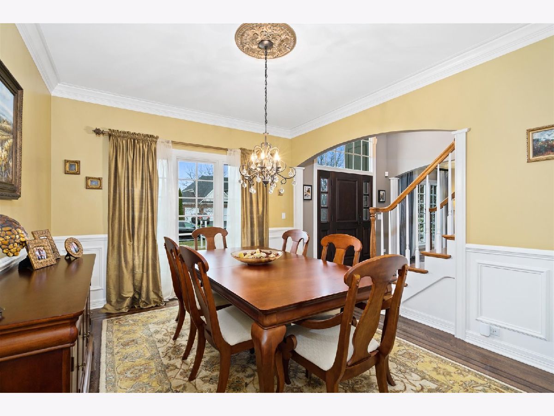
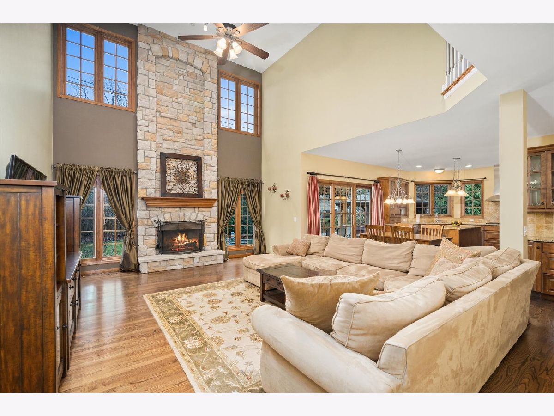
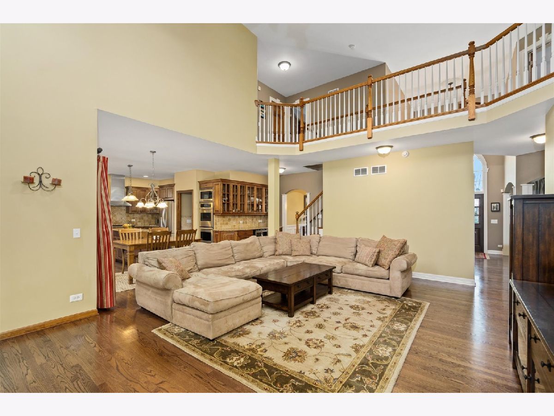

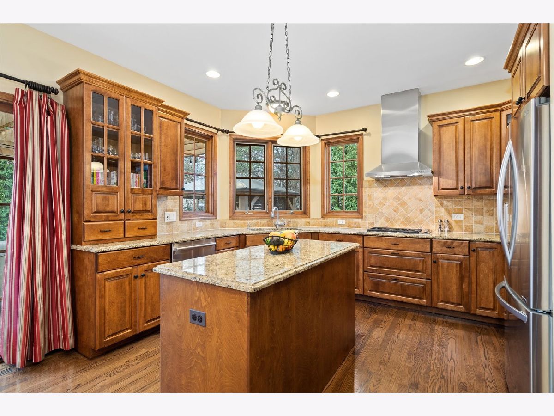

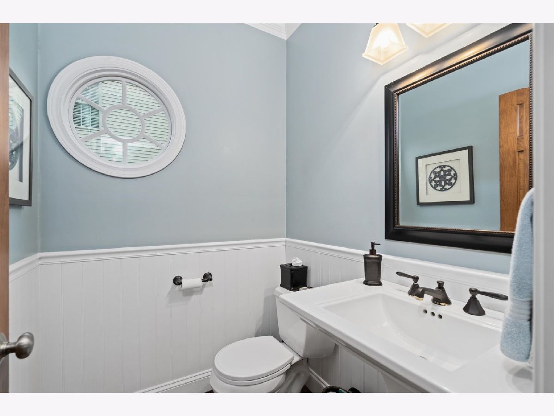

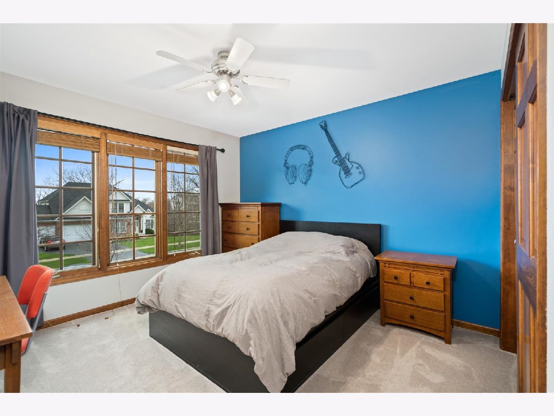
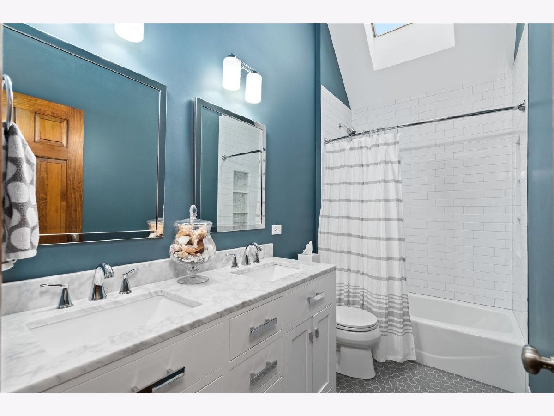



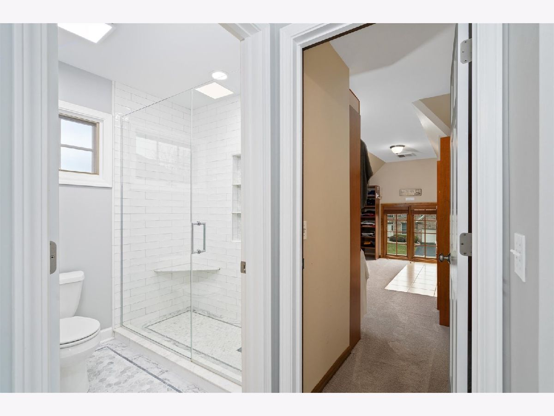

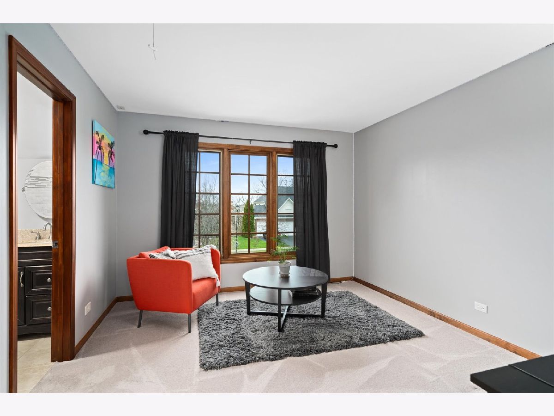

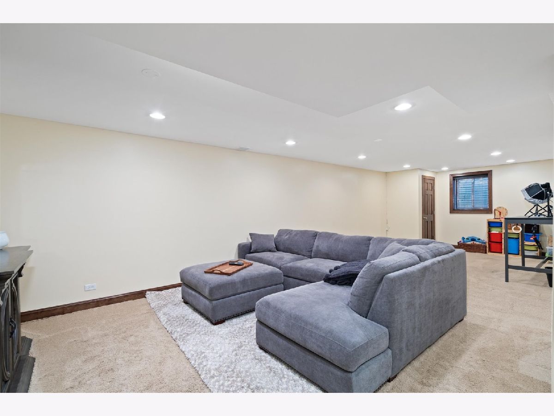

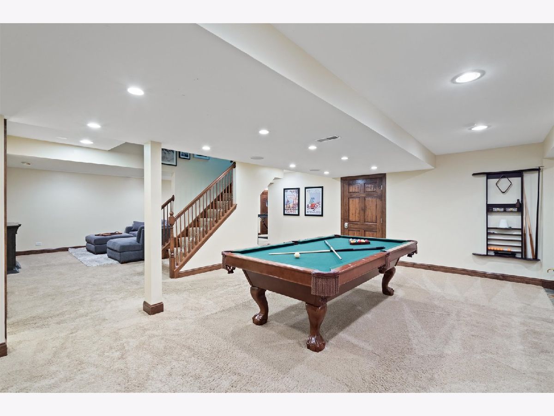
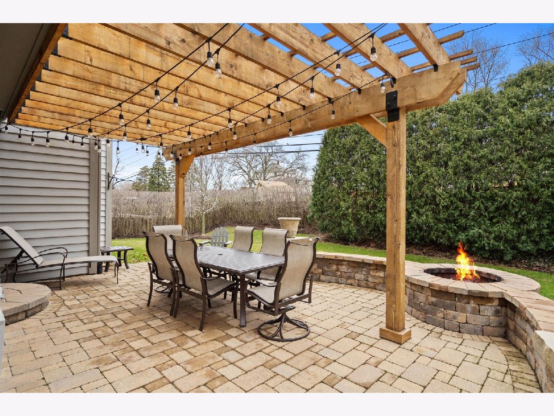

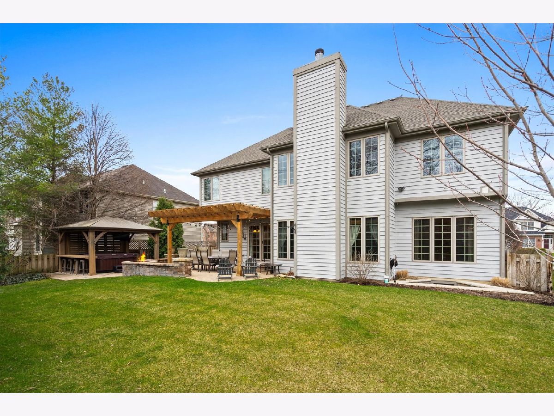
Room Specifics
Total Bedrooms: 5
Bedrooms Above Ground: 4
Bedrooms Below Ground: 1
Dimensions: —
Floor Type: —
Dimensions: —
Floor Type: —
Dimensions: —
Floor Type: —
Dimensions: —
Floor Type: —
Full Bathrooms: 5
Bathroom Amenities: —
Bathroom in Basement: 1
Rooms: —
Basement Description: Finished
Other Specifics
| 2.5 | |
| — | |
| Asphalt | |
| — | |
| — | |
| 80X120 | |
| — | |
| — | |
| — | |
| — | |
| Not in DB | |
| — | |
| — | |
| — | |
| — |
Tax History
| Year | Property Taxes |
|---|---|
| 2022 | $12,695 |
Contact Agent
Nearby Similar Homes
Nearby Sold Comparables
Contact Agent
Listing Provided By
@properties Christie's International Real Estate

