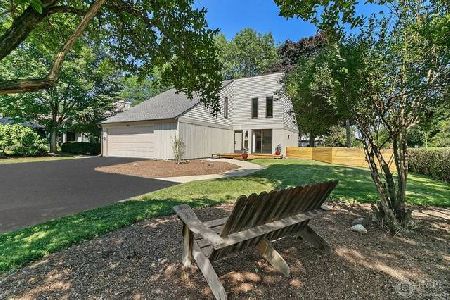1211 Western Avenue, Northbrook, Illinois 60062
$665,000
|
Sold
|
|
| Status: | Closed |
| Sqft: | 2,988 |
| Cost/Sqft: | $226 |
| Beds: | 4 |
| Baths: | 3 |
| Year Built: | 1927 |
| Property Taxes: | $16,078 |
| Days On Market: | 2040 |
| Lot Size: | 0,44 |
Description
Welcome to this thoughtfully remodeled vintage gem in coveted School District 28, in the heart of downtown Northbrook! A fabulous location, steps to Greenbriar Elementary, the library, the train, parks & shopping. Larger than it appears, several additions have created a modern home that retains the warmth & character of early 20th century construction. Working from home? Not a problem as this home has several rooms for a home office. The 1st floor includes a spacious Living Room with Wood-burning Fireplace & windows offering natural light. The front office features windows all around & pretty French Doors. The Dining Room with new chandelier is perfect for dinner parties. Adjacent is the high-end Kitchen, with an amazing island for the whole family to gather 'round. Tons of island & cabinet storage with pull-out drawers. Beautiful new French Door SS refrigerator, + built-in desk area. The Kitchen opens to the Family Room which overlooks the huge, .43 acre yard. Enjoy a 4th BR/2nd office/playroom on the 1st floor as well, with a full bathroom close by. The 2nd floor features a spectacular Master Suite that runs from the front to the back of the house! A spacious retreat, with trayed ceiling, his & hers organized Walk-In closets & a huge en-suite bathroom with atrium windows & jacuzzi tub & separate shower. Adjacent to the bedroom is a large tandem room w/closet. This can be used as a nursery, an office, a sitting or exercise room. Enjoy morning coffee or relax with a book in the sunroom w/heated slate floors! Charming bedrooms 2 & 3 share the hall bathroom. The "daylight" Lower Level offers above ground windows! Great Rec Room & separate playroom too. Summer BBQ's & ballgames will be a blast in the giant backyard. The entire interior is freshly painted, new roof 2017, hardy board siding. Award-winning Dist. 28/225 Glenbrook North.
Property Specifics
| Single Family | |
| — | |
| — | |
| 1927 | |
| Partial | |
| — | |
| No | |
| 0.44 |
| Cook | |
| — | |
| — / Not Applicable | |
| None | |
| Lake Michigan | |
| Sewer-Storm | |
| 10760168 | |
| 04094000550000 |
Nearby Schools
| NAME: | DISTRICT: | DISTANCE: | |
|---|---|---|---|
|
Grade School
Greenbriar Elementary School |
28 | — | |
|
Middle School
Northbrook Junior High School |
28 | Not in DB | |
|
High School
Glenbrook North High School |
225 | Not in DB | |
Property History
| DATE: | EVENT: | PRICE: | SOURCE: |
|---|---|---|---|
| 28 Aug, 2020 | Sold | $665,000 | MRED MLS |
| 30 Jun, 2020 | Under contract | $675,000 | MRED MLS |
| 25 Jun, 2020 | Listed for sale | $675,000 | MRED MLS |
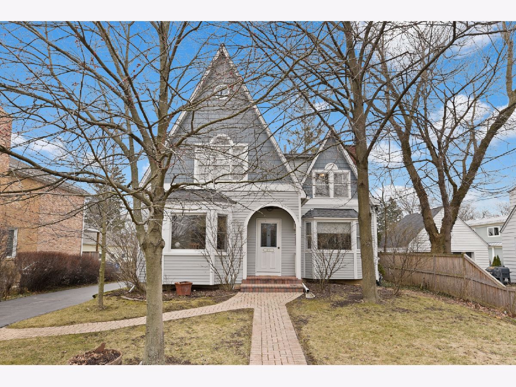
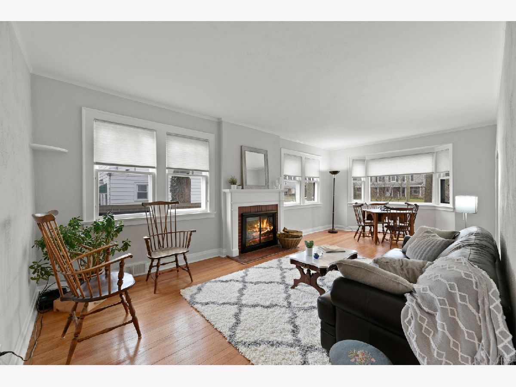
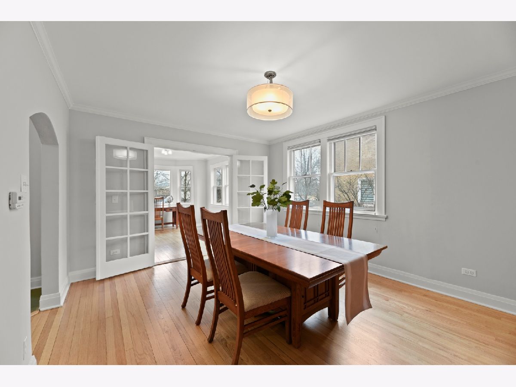
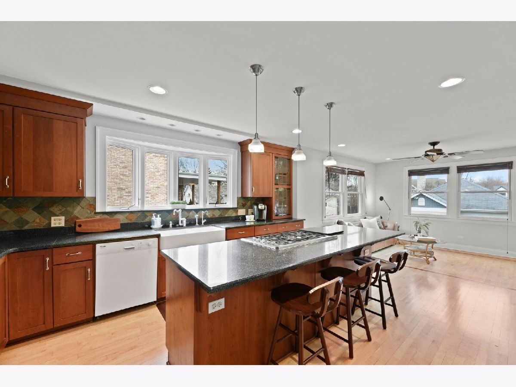
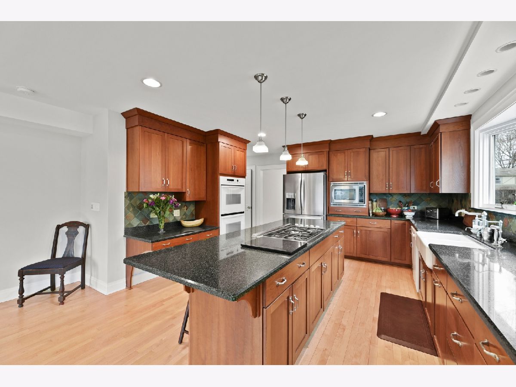
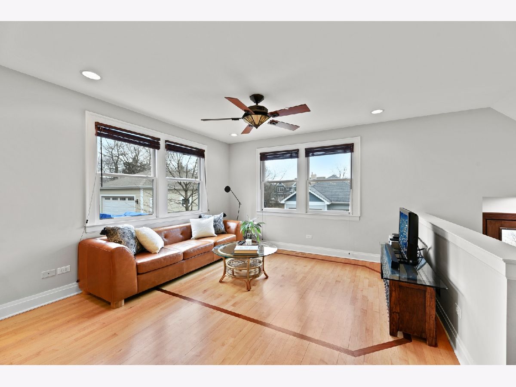
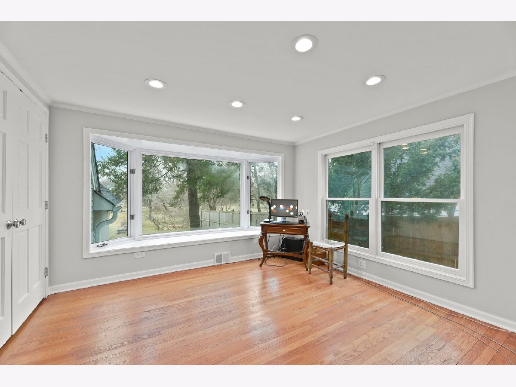
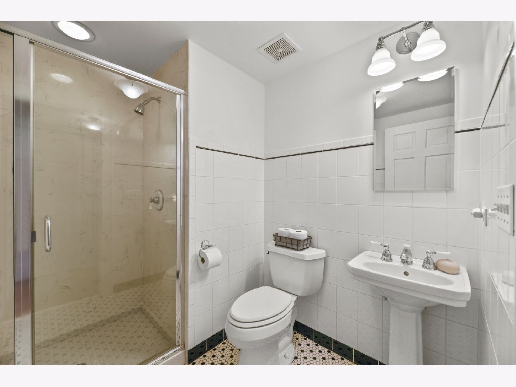
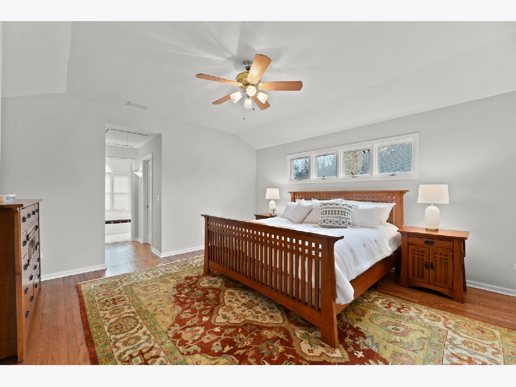
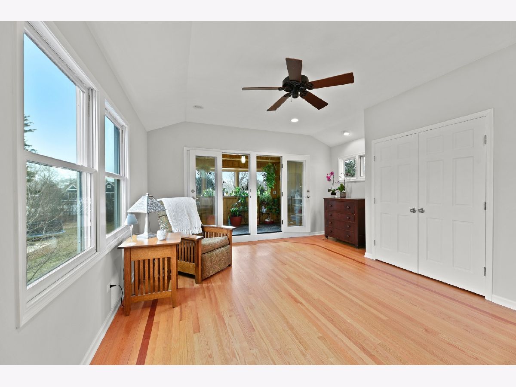
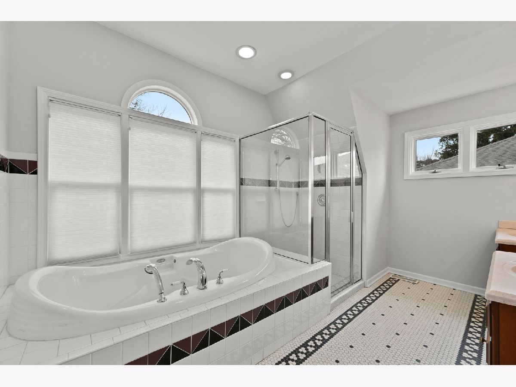
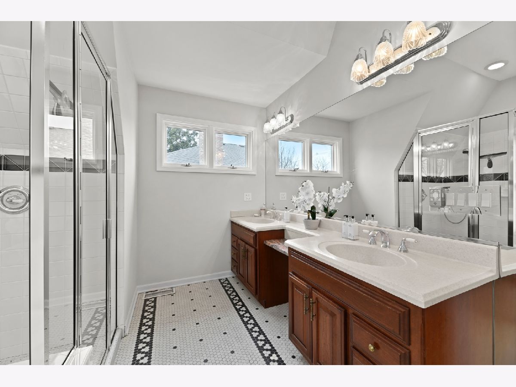
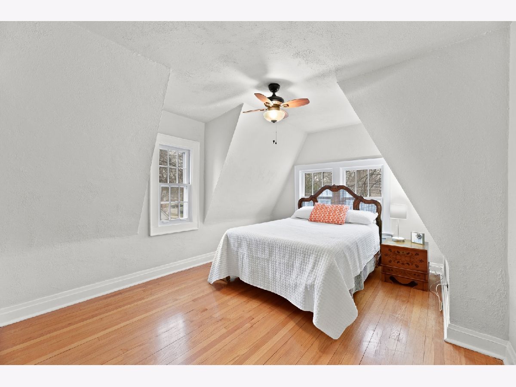
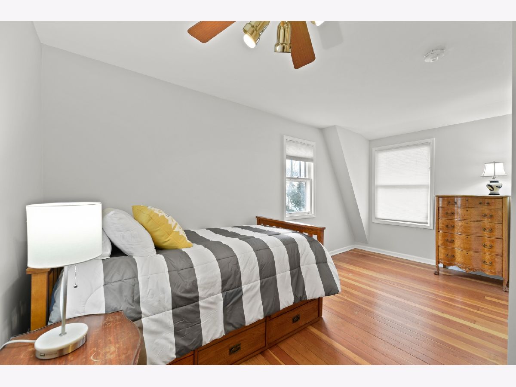
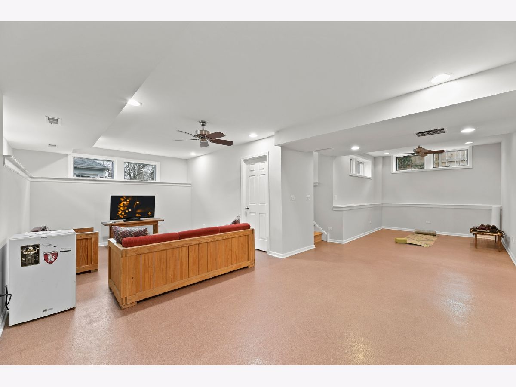
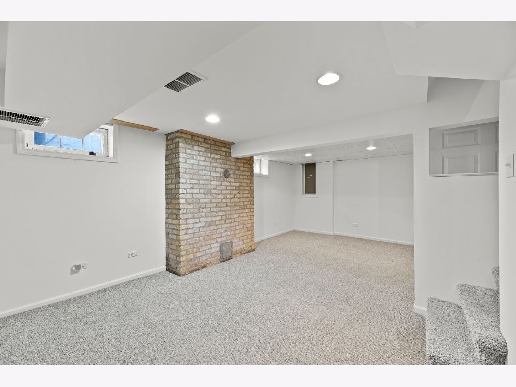
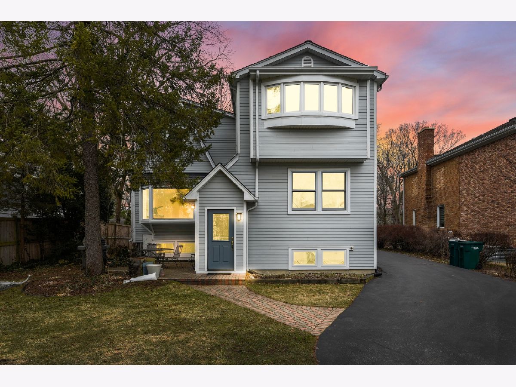
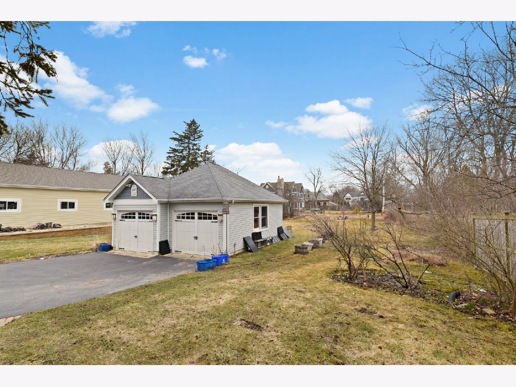
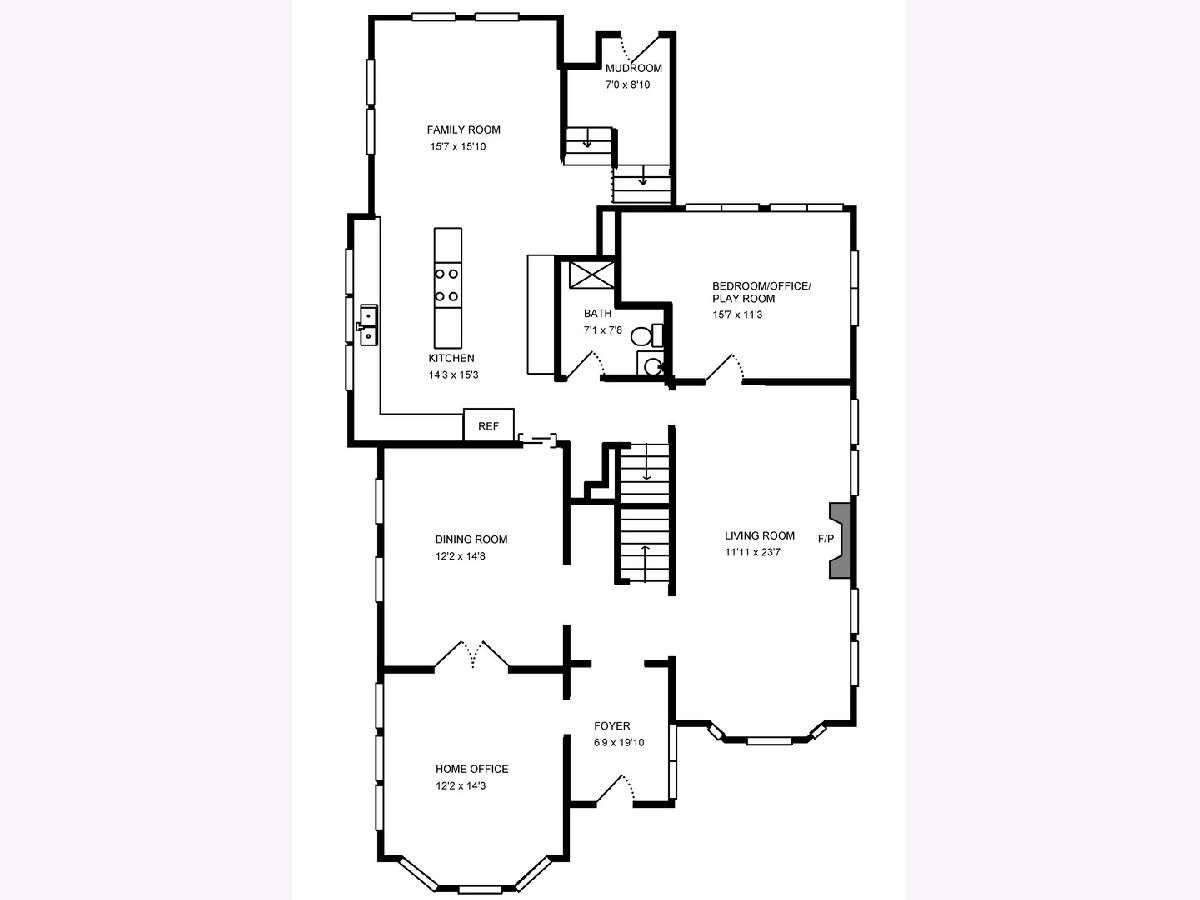
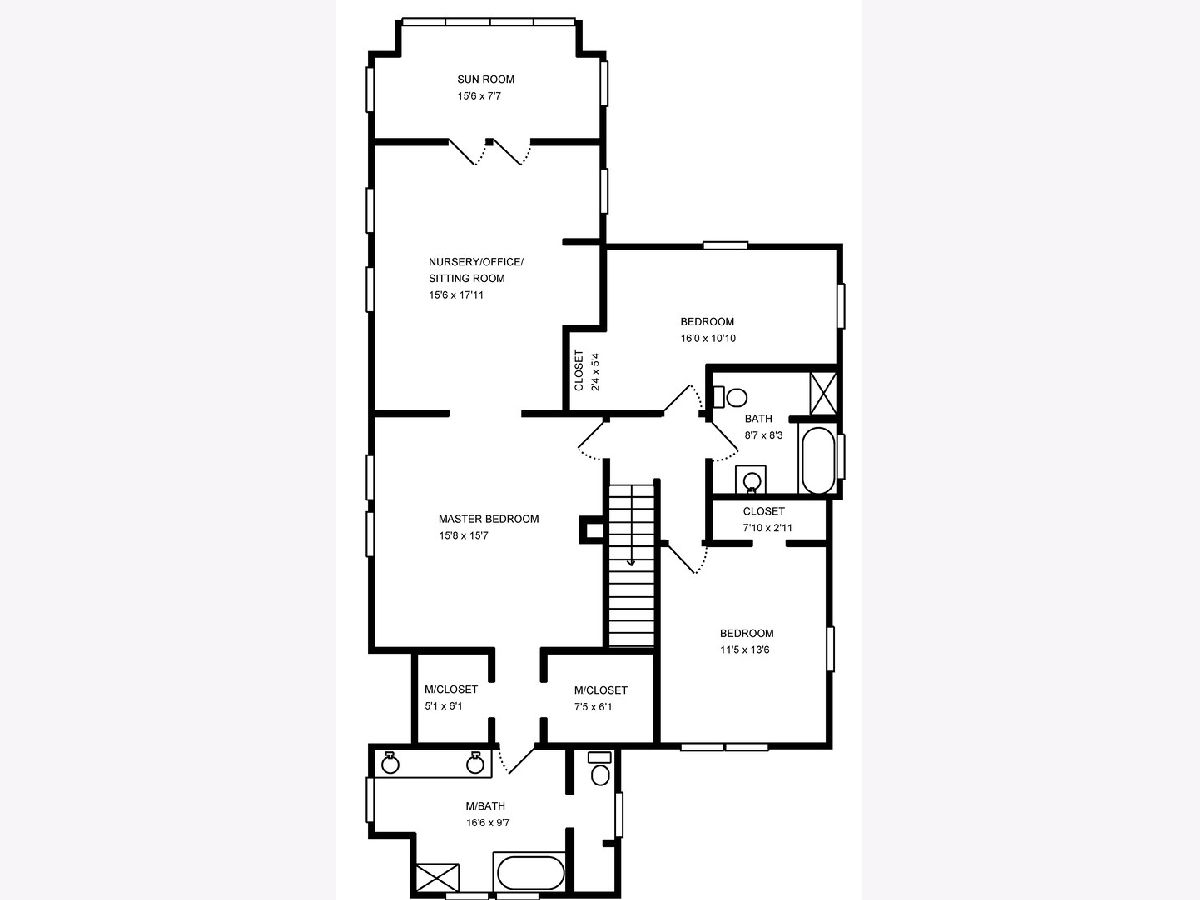
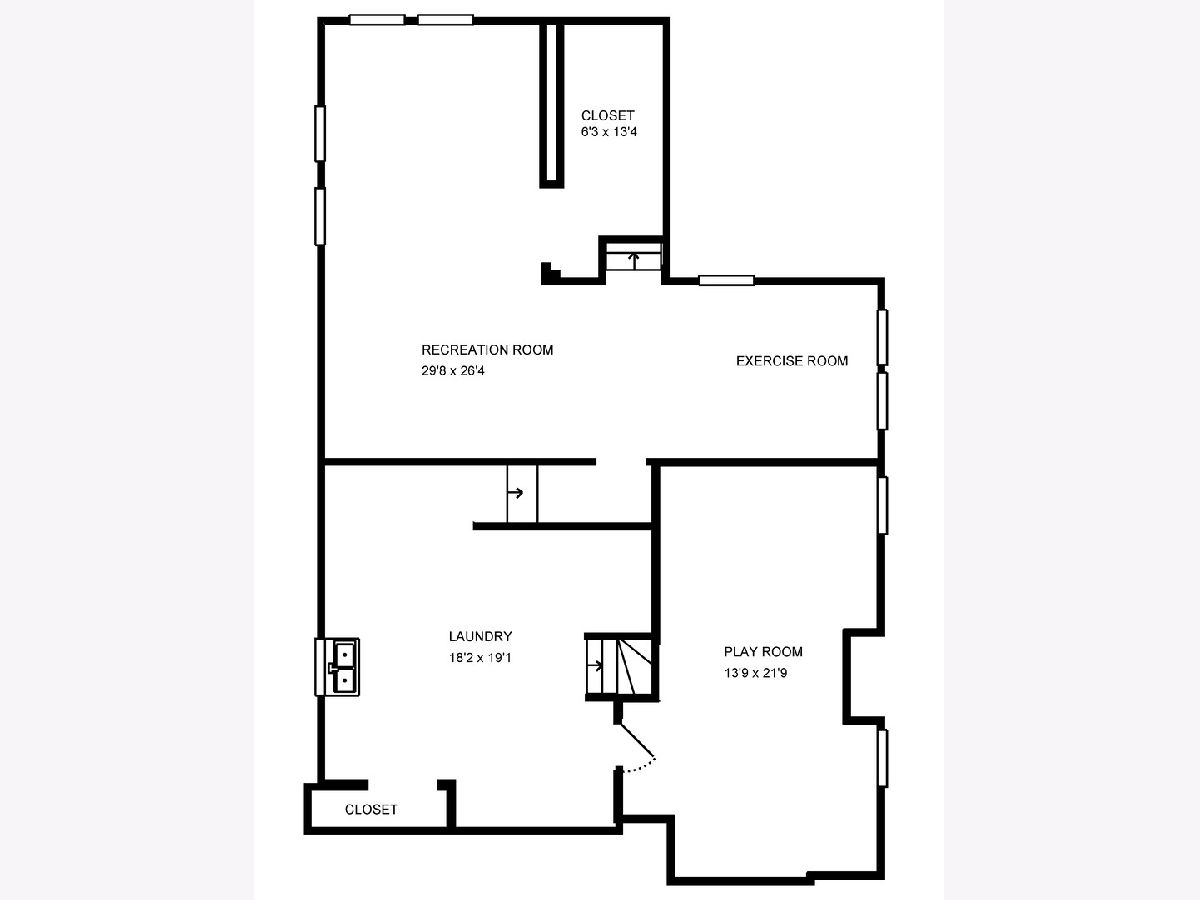
Room Specifics
Total Bedrooms: 4
Bedrooms Above Ground: 4
Bedrooms Below Ground: 0
Dimensions: —
Floor Type: Hardwood
Dimensions: —
Floor Type: Hardwood
Dimensions: —
Floor Type: Hardwood
Full Bathrooms: 3
Bathroom Amenities: Separate Shower,Double Sink
Bathroom in Basement: 0
Rooms: Foyer,Nursery,Office,Play Room,Recreation Room,Sun Room,Walk In Closet
Basement Description: Partially Finished,Crawl
Other Specifics
| 2 | |
| — | |
| — | |
| Patio, Storms/Screens | |
| Mature Trees | |
| 60 X 310 | |
| — | |
| Full | |
| Skylight(s), Hardwood Floors, First Floor Bedroom, Walk-In Closet(s) | |
| Double Oven, Microwave, Dishwasher, Refrigerator, Washer, Dryer, Disposal, Cooktop | |
| Not in DB | |
| Park, Curbs, Sidewalks, Street Lights | |
| — | |
| — | |
| Wood Burning |
Tax History
| Year | Property Taxes |
|---|---|
| 2020 | $16,078 |
Contact Agent
Nearby Similar Homes
Nearby Sold Comparables
Contact Agent
Listing Provided By
@properties








