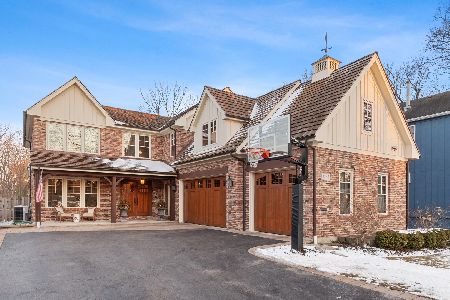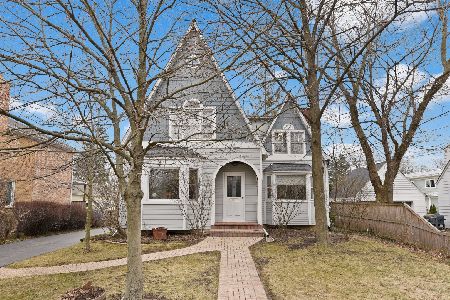1225 Western Avenue, Northbrook, Illinois 60062
$1,665,000
|
Sold
|
|
| Status: | Closed |
| Sqft: | 4,132 |
| Cost/Sqft: | $411 |
| Beds: | 4 |
| Baths: | 5 |
| Year Built: | 2004 |
| Property Taxes: | $23,038 |
| Days On Market: | 320 |
| Lot Size: | 18,590,00 |
Description
Nestled in the heart of Northbrook, 1225 Western Ave is a stunning blend of timeless charm and modern elegance. The home, unassumingly large home boasts 5 bedrooms and 5 full baths. With a beautifully maintained brick and blue-paneled facade, a welcoming front porch, and a long driveway leading to a spacious heated three-car garage. Inside, the grand two-story foyer opens to sunlit living spaces, featuring rich hardwood floors, large windows, and an effortless flow between rooms. The living room right off the entry, with glass paneled doors, could also double as an office. The dining room is elegantly designed, offering a refined yet welcoming ambiance in a secluded setting. The family room, complete with a fireplace, built-in shelving, a bar with beverage fridge and ice maker, offers warmth and comfort for entertaining. The chef's kitchen is designed for both function and style, boasting custom cabinetry, stainless-steel appliances, a center island, and granite countertops, all leading to a sunlit breakfast nook with seating for 6+. An adjacent sunroom bathes in natural light, creating a peaceful retreat with serene backyard views. A dedicated office space with a closet could also be used a in-law suite, offering practicality. First floor full bathroom with step in shower. Separate Mudroom and Laundry room, right off the heated 3 car garage. Upstairs, the primary suite serves as a private oasis, fireplace and space for to read a book by the fire. There a spa-like ensuite featuring a soaking tub, dual vanities, a glass-enclosed shower, and a generous walk-in closet. Additional bedrooms are equally spacious, offering ample storage and comfort, with simple white bathrooms with a classic feel. One bedroom offers a expansive closet as a play area or vanity space. The fully finished basement provides endless possibilities with over 1600 SQ feet. It offers a media room, fitness room, guest suite, entertainment and Rec area. Stepping outside, the expansive backyard is a true retreat, with a beautifully paved patio, fire pit area, grill with gas line, all surrounded by lush greenery and mature trees that create a private and tranquil atmosphere. A charming garden shed and a fenced vegetable garden with irrigation add both functionality and charm. Ideally situated within walking distance of downtown Northbrook and the top rated Greenbriar School in D28, this home offers the perfect balance of suburban tranquility and everyday convenience. With its meticulously designed spaces, generous lot, and prime location, 1225 Western Ave is a rare opportunity to experience the very best of Northbrook living. This home is a unique opportunity, offering exceptional square footage and a generously sized lot, all within close proximity to schools, parks and Metra. Over 300 foot deep lot with more than enough room for a Pool.
Property Specifics
| Single Family | |
| — | |
| — | |
| 2004 | |
| — | |
| TRADITIONAL | |
| No | |
| 18590 |
| Cook | |
| Highlands | |
| — / Not Applicable | |
| — | |
| — | |
| — | |
| 12305331 | |
| 04094000070000 |
Nearby Schools
| NAME: | DISTRICT: | DISTANCE: | |
|---|---|---|---|
|
Grade School
Greenbriar Elementary School |
28 | — | |
|
Middle School
Northbrook Junior High School |
28 | Not in DB | |
|
High School
Glenbrook North High School |
225 | Not in DB | |
Property History
| DATE: | EVENT: | PRICE: | SOURCE: |
|---|---|---|---|
| 20 Jun, 2014 | Sold | $1,325,000 | MRED MLS |
| 12 Apr, 2014 | Under contract | $1,345,000 | MRED MLS |
| 11 Apr, 2014 | Listed for sale | $1,345,000 | MRED MLS |
| 1 May, 2025 | Sold | $1,665,000 | MRED MLS |
| 16 Mar, 2025 | Under contract | $1,700,000 | MRED MLS |
| 11 Mar, 2025 | Listed for sale | $1,700,000 | MRED MLS |
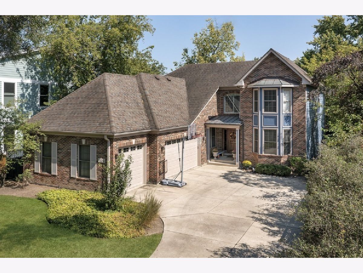
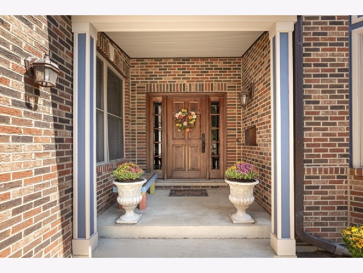
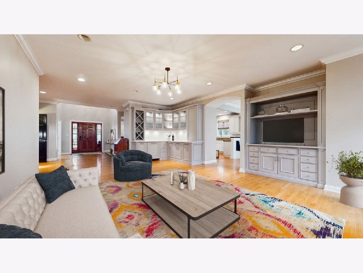
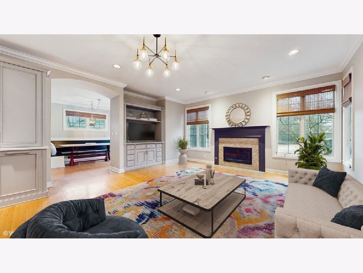
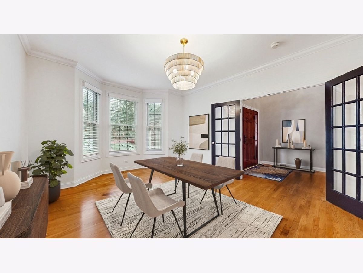
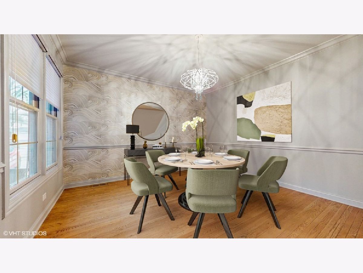
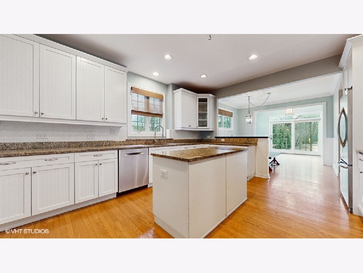
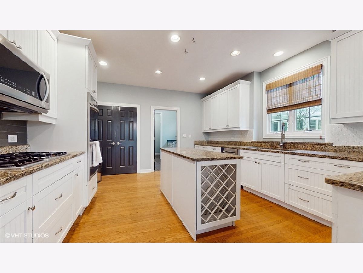
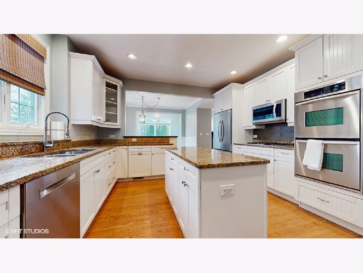
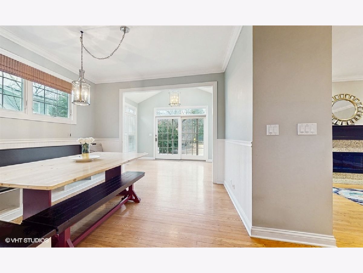
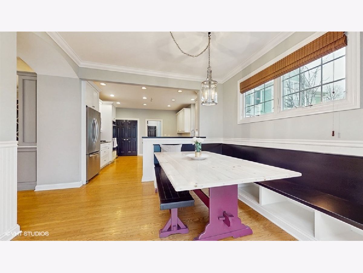
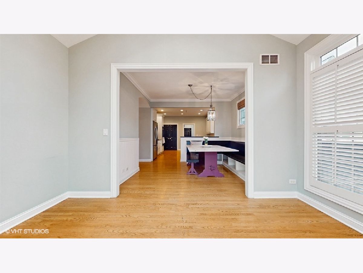
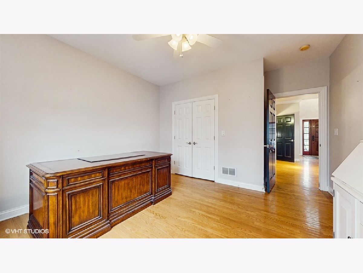
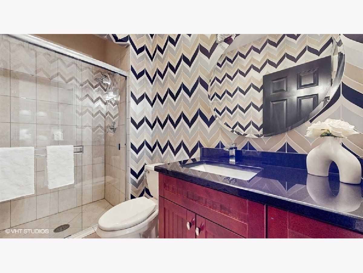
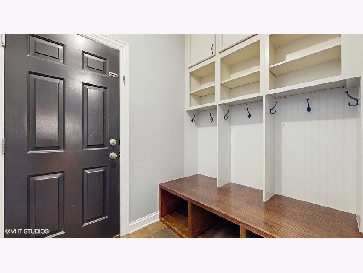
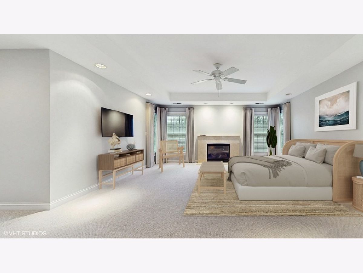
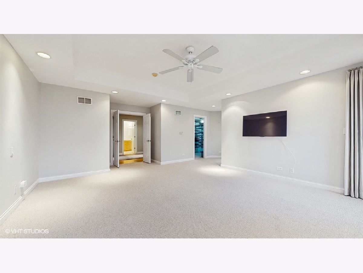
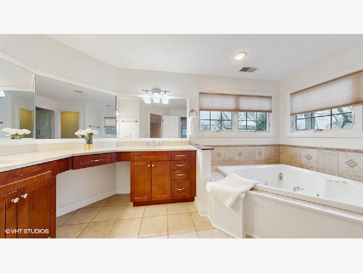
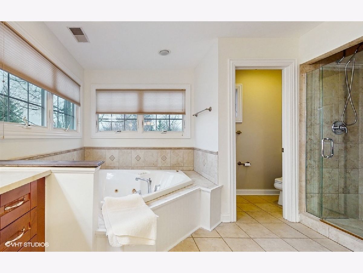
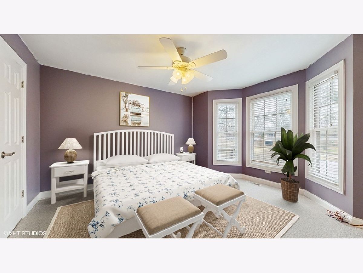
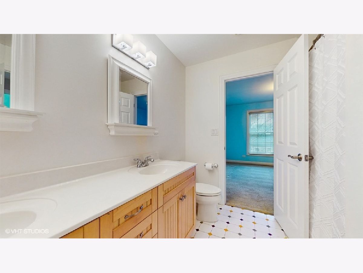
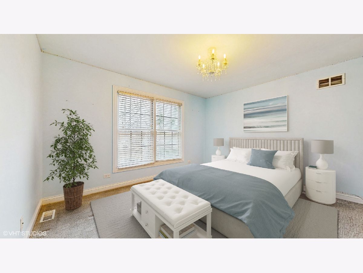
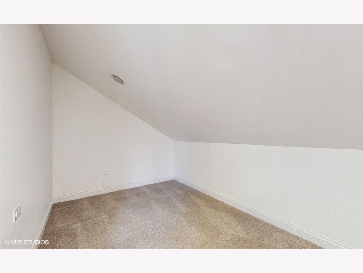
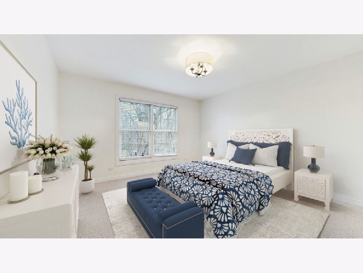
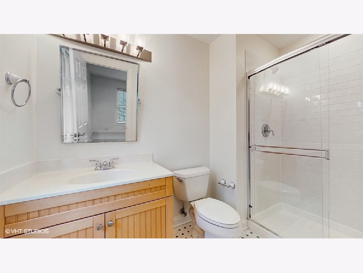
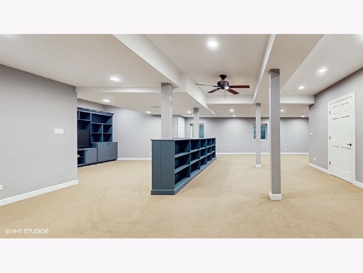
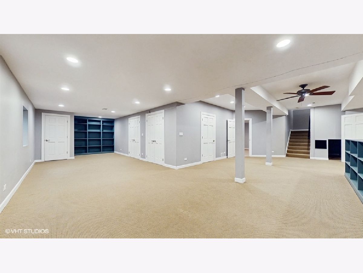
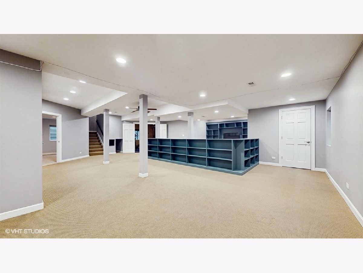
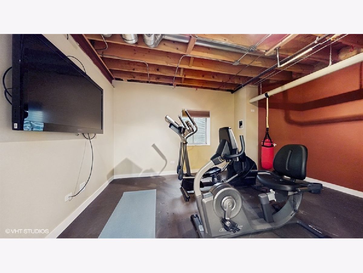
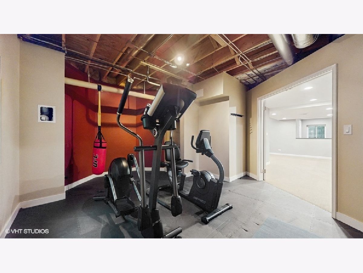
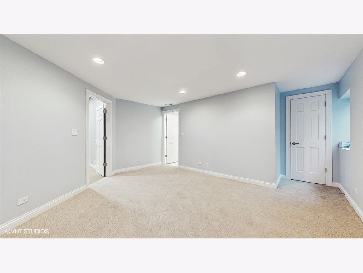
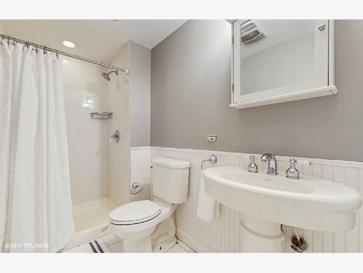
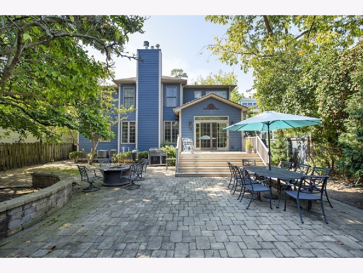
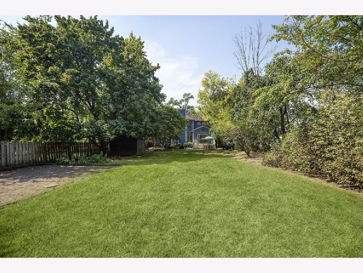
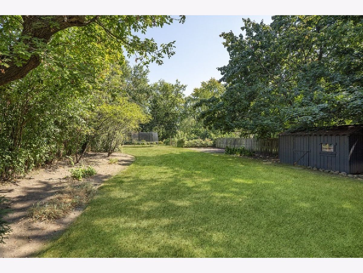
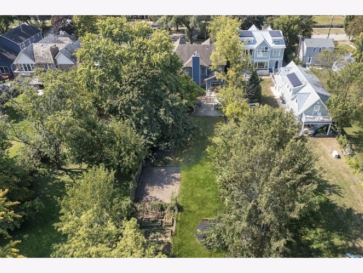
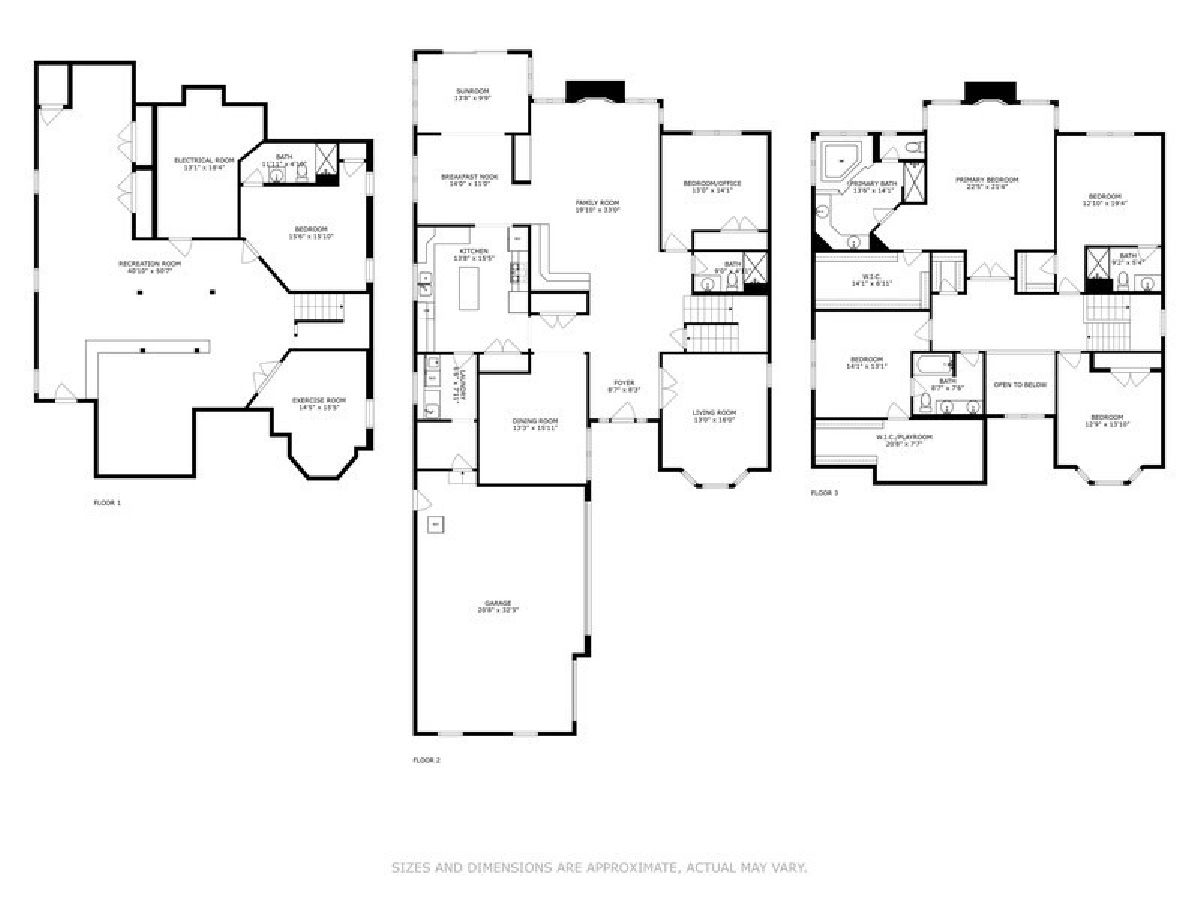
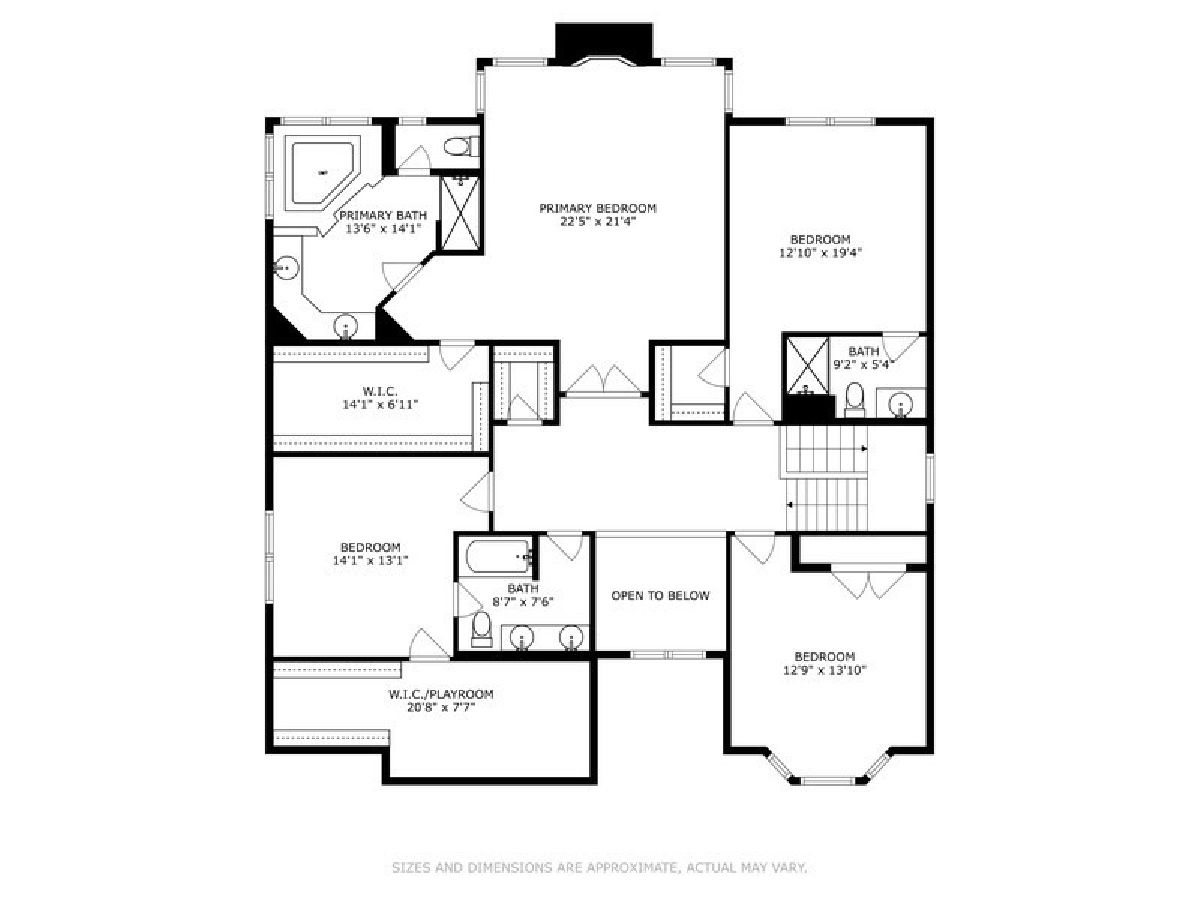
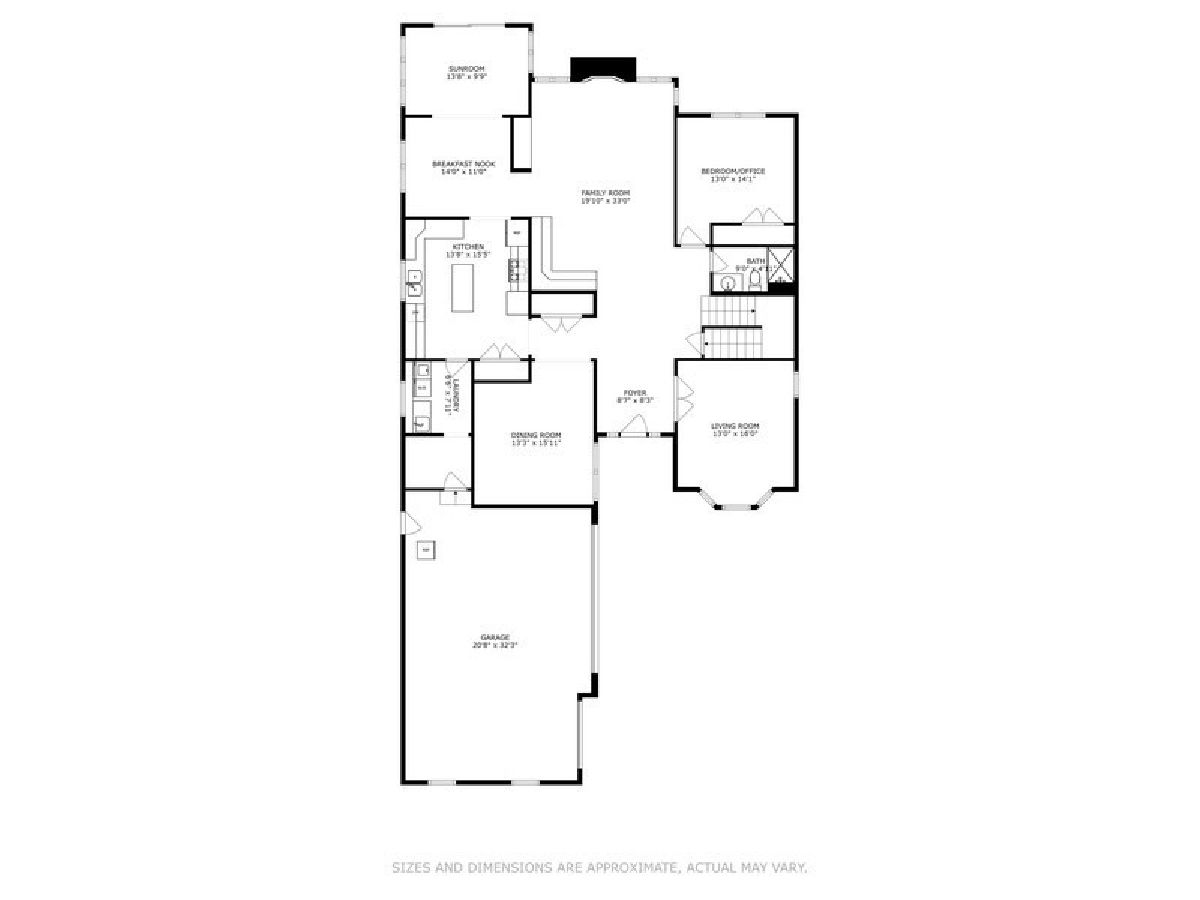
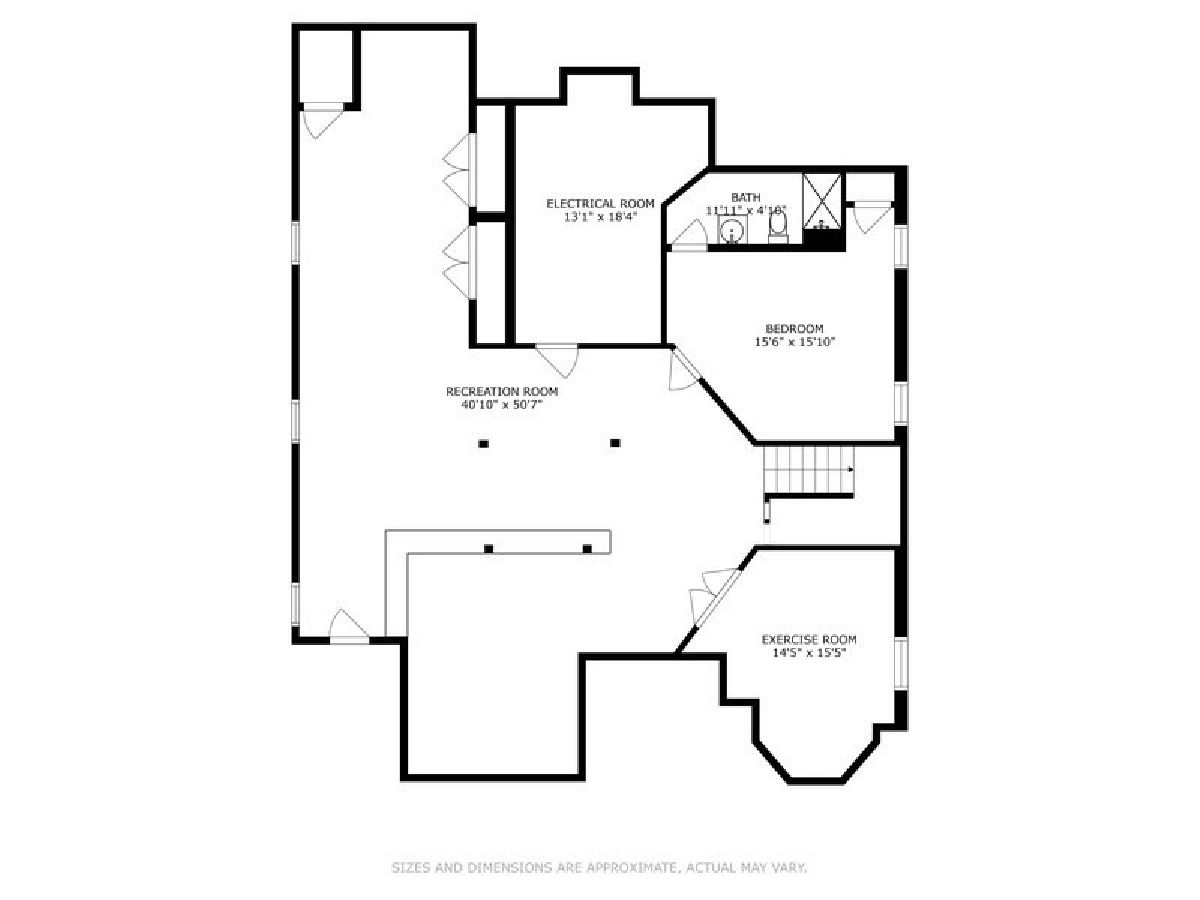
Room Specifics
Total Bedrooms: 5
Bedrooms Above Ground: 4
Bedrooms Below Ground: 1
Dimensions: —
Floor Type: —
Dimensions: —
Floor Type: —
Dimensions: —
Floor Type: —
Dimensions: —
Floor Type: —
Full Bathrooms: 5
Bathroom Amenities: Separate Shower,Double Sink
Bathroom in Basement: 1
Rooms: —
Basement Description: —
Other Specifics
| 3 | |
| — | |
| — | |
| — | |
| — | |
| 60X305 | |
| — | |
| — | |
| — | |
| — | |
| Not in DB | |
| — | |
| — | |
| — | |
| — |
Tax History
| Year | Property Taxes |
|---|---|
| 2014 | $21,928 |
| 2025 | $23,038 |
Contact Agent
Nearby Similar Homes
Nearby Sold Comparables
Contact Agent
Listing Provided By
@properties Christie's International Real Estate






