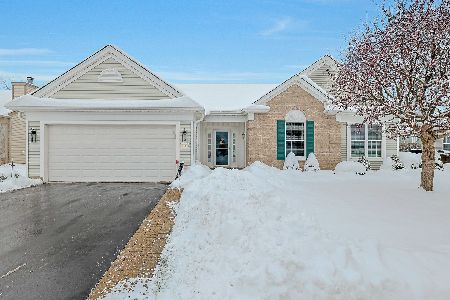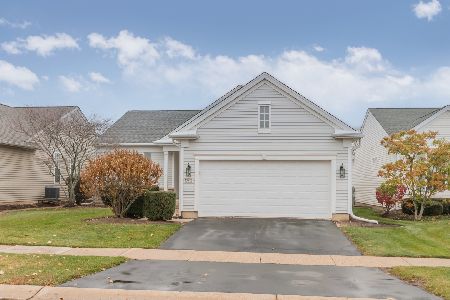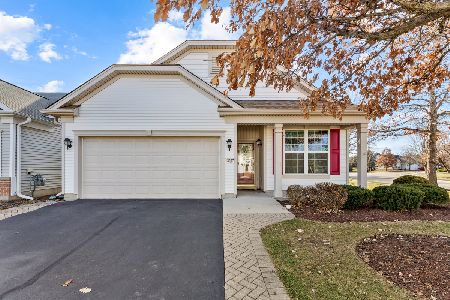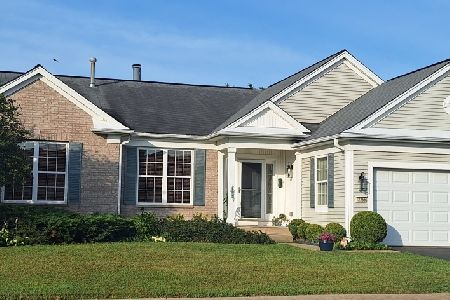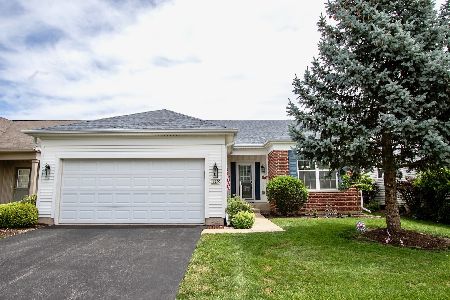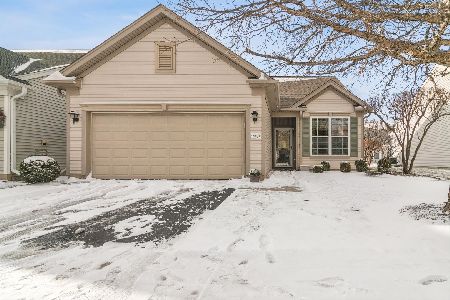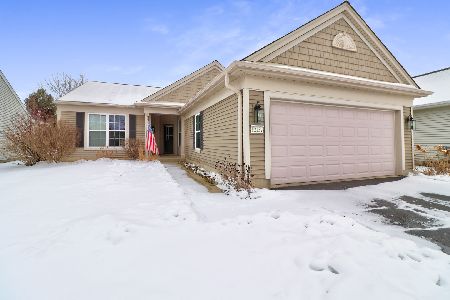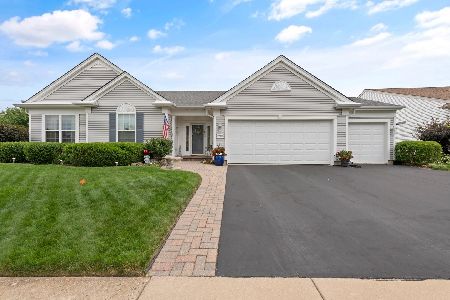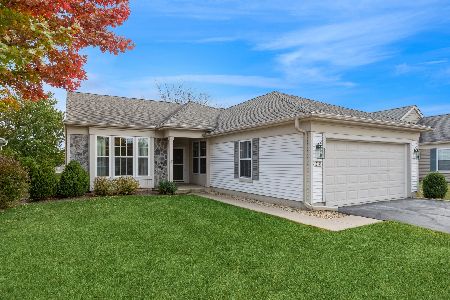12112 Latham Trail, Huntley, Illinois 60142
$205,000
|
Sold
|
|
| Status: | Closed |
| Sqft: | 1,930 |
| Cost/Sqft: | $123 |
| Beds: | 3 |
| Baths: | 2 |
| Year Built: | 2004 |
| Property Taxes: | $7,263 |
| Days On Market: | 2416 |
| Lot Size: | 0,14 |
Description
This Cantigny model is very rare and features over 1900 square feet. Bring your decorating ideas and this home will be amazing. The open floor plan is perfect for entertaining. The over sized kitchen boasts cherry cabinets, granite counters and stainless steel appliances. Enjoy the eating area with plenty of windows and natural light. The sun room leads to the private patio. The luxury master suite features a separate shower, soaker tub, dual vanities and generous walk in closet. Bedroom two and three share a bath. Enjoy the life style of this active adult community. Attend gatherings at the neighborhood pavilion, enjoy nature paths, play a round of golf, hit the tennis courts, relax in the pool, play organized softball or maybe use the wood shop on site. This neighborhood has it all!
Property Specifics
| Single Family | |
| — | |
| Ranch | |
| 2004 | |
| None | |
| CANTIGNY | |
| No | |
| 0.14 |
| Kane | |
| Del Webb Sun City | |
| 134 / Monthly | |
| Insurance,Exercise Facilities,Pool | |
| Public | |
| Public Sewer | |
| 10409609 | |
| 0206134003 |
Nearby Schools
| NAME: | DISTRICT: | DISTANCE: | |
|---|---|---|---|
|
Grade School
Leggee Elementary School |
158 | — | |
|
Middle School
Heineman Middle School |
158 | Not in DB | |
|
High School
Huntley High School |
158 | Not in DB | |
Property History
| DATE: | EVENT: | PRICE: | SOURCE: |
|---|---|---|---|
| 19 Jul, 2019 | Sold | $205,000 | MRED MLS |
| 28 Jun, 2019 | Under contract | $237,500 | MRED MLS |
| 7 Jun, 2019 | Listed for sale | $237,500 | MRED MLS |
| 22 Oct, 2019 | Sold | $279,000 | MRED MLS |
| 26 Sep, 2019 | Under contract | $289,900 | MRED MLS |
| 31 Aug, 2019 | Listed for sale | $289,900 | MRED MLS |
Room Specifics
Total Bedrooms: 3
Bedrooms Above Ground: 3
Bedrooms Below Ground: 0
Dimensions: —
Floor Type: Carpet
Dimensions: —
Floor Type: Carpet
Full Bathrooms: 2
Bathroom Amenities: Separate Shower,Double Sink,Soaking Tub
Bathroom in Basement: 0
Rooms: Breakfast Room,Heated Sun Room
Basement Description: Slab
Other Specifics
| 2 | |
| Concrete Perimeter | |
| Asphalt | |
| Patio, Storms/Screens | |
| Landscaped | |
| 51X114X50X112 | |
| Unfinished | |
| Full | |
| First Floor Bedroom, First Floor Laundry, First Floor Full Bath, Walk-In Closet(s) | |
| Range, Dishwasher, Refrigerator, Disposal | |
| Not in DB | |
| Clubhouse, Pool, Tennis Courts, Sidewalks, Street Lights | |
| — | |
| — | |
| — |
Tax History
| Year | Property Taxes |
|---|---|
| 2019 | $7,263 |
Contact Agent
Nearby Similar Homes
Nearby Sold Comparables
Contact Agent
Listing Provided By
Baird & Warner

