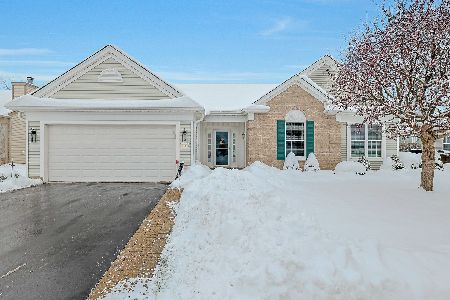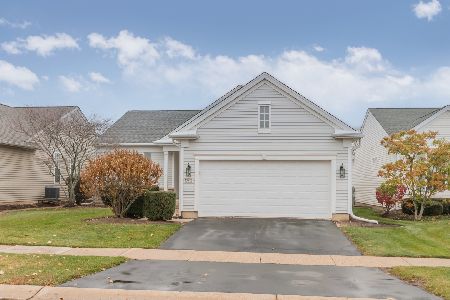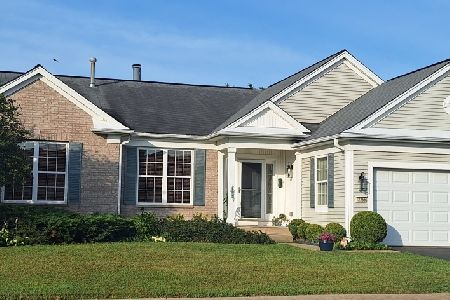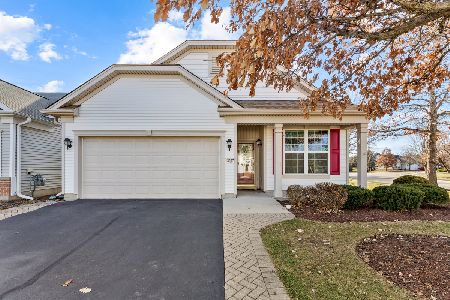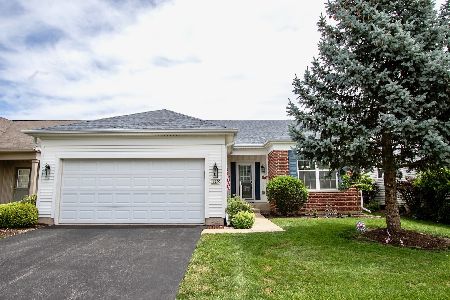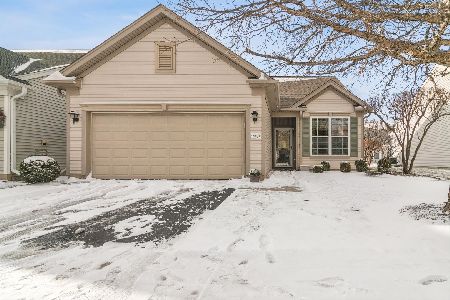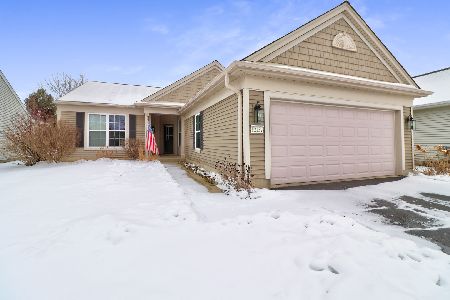12146 Latham Trail, Huntley, Illinois 60142
$350,000
|
Sold
|
|
| Status: | Closed |
| Sqft: | 1,651 |
| Cost/Sqft: | $215 |
| Beds: | 2 |
| Baths: | 2 |
| Year Built: | 2004 |
| Property Taxes: | $5,563 |
| Days On Market: | 458 |
| Lot Size: | 0,00 |
Description
Step into this beautiful 2-bedroom, 2-bath Drury model, featuring a spacious home office/den. The large foyer leads into a well-appointed kitchen with 42-inch oak cabinets, sleek granite countertops, and an eat-in dining area. The kitchen overlooks the expansive living room-dining room combo, which is perfect for entertaining. Sliding doors off the living room lead to a lovely concrete patio, surrounded by mature landscaping. The master suite features a bay window that invites plenty of natural light. The master bathroom includes dual sinks, a full-size shower with two seating areas, and a large walk-in closet. Nicely sized utility room off the kitchen features a hot water tank (newer), gas forced-air furnace, washer, dryer and utility sink. Attached two car garage and asphalt drive. This home is situated in Del Webb Sun City Huntley, a premier adult lifestyle 55+ community offering a wide range of amenities, including multiple lodges, fitness centers, indoor and outdoor pools, tennis courts, pickleball, bocce ball, and various social clubs plus so much more. The home is conveniently located near the Meadow View Lodge, adding even more convenience to enjoying everything this active adult community has to offer.
Property Specifics
| Single Family | |
| — | |
| — | |
| 2004 | |
| — | |
| DRURY | |
| No | |
| — |
| Kane | |
| Del Webb Sun City | |
| 147 / Monthly | |
| — | |
| — | |
| — | |
| 12190594 | |
| 0206134007 |
Property History
| DATE: | EVENT: | PRICE: | SOURCE: |
|---|---|---|---|
| 15 Nov, 2024 | Sold | $350,000 | MRED MLS |
| 30 Oct, 2024 | Under contract | $355,000 | MRED MLS |
| 17 Oct, 2024 | Listed for sale | $355,000 | MRED MLS |
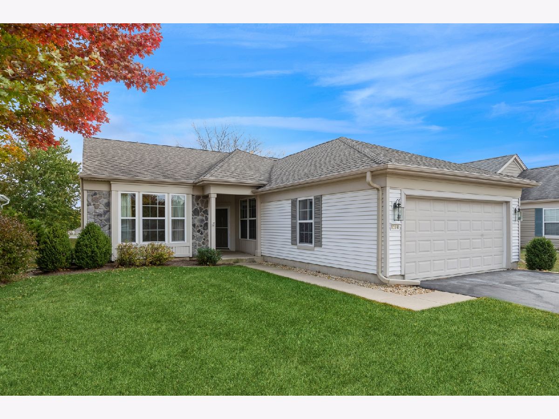
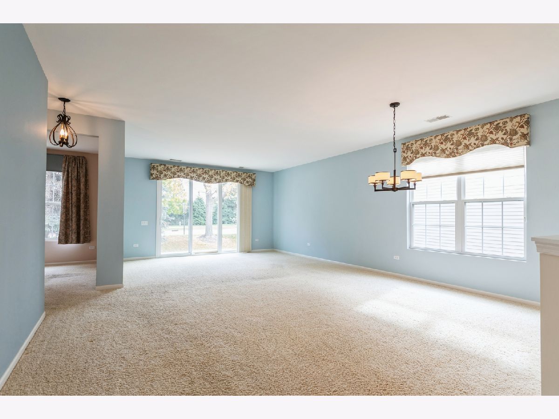
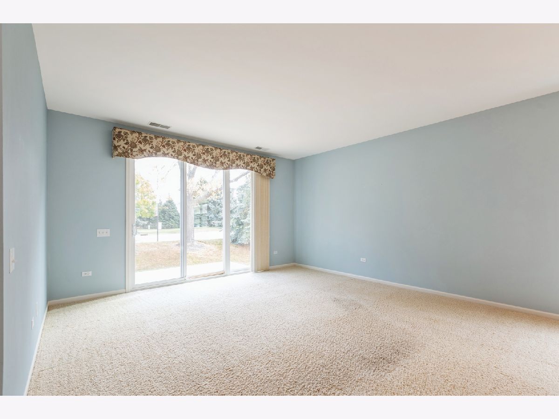
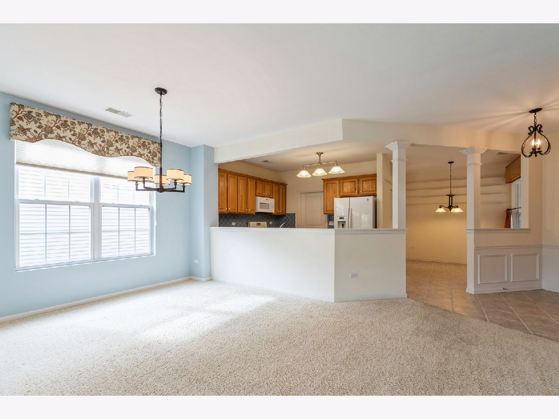
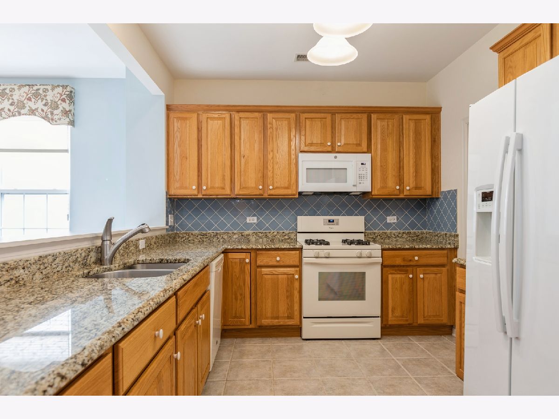
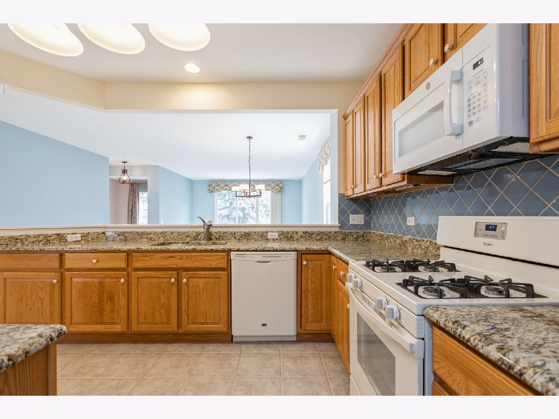
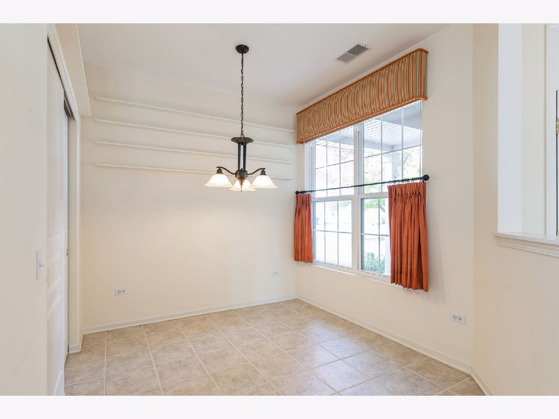
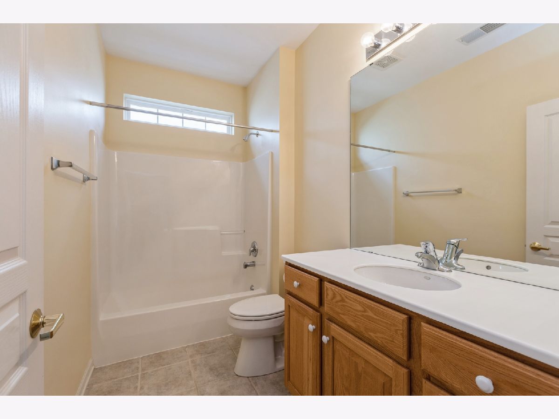
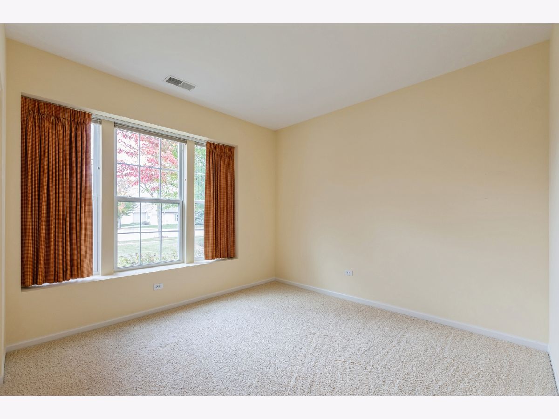
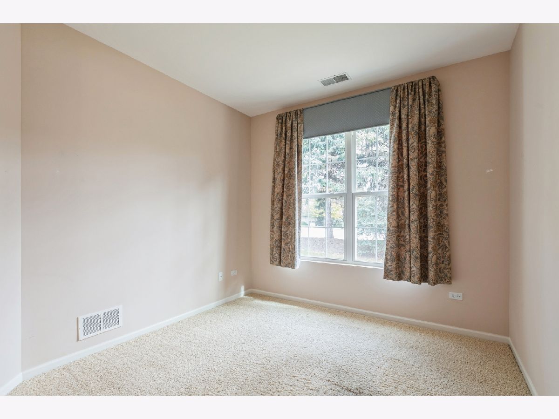
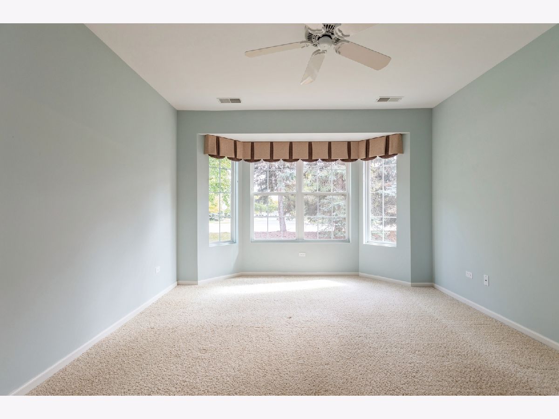
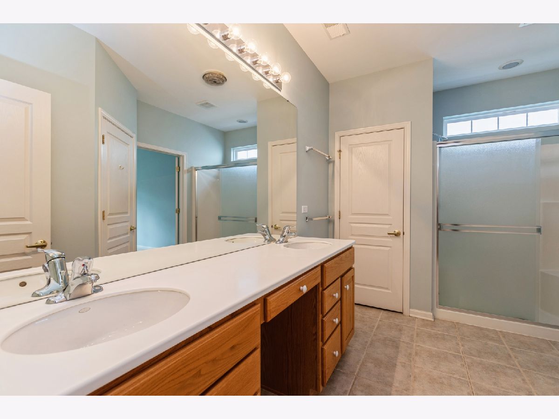
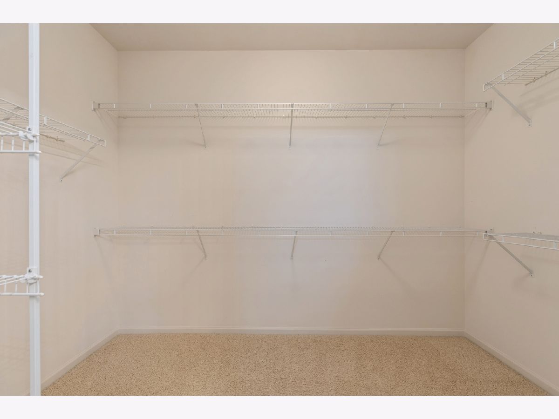
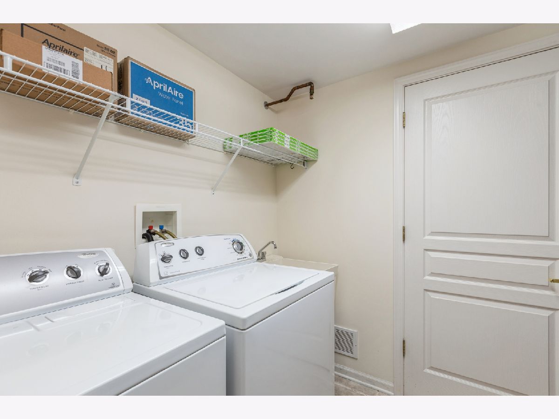
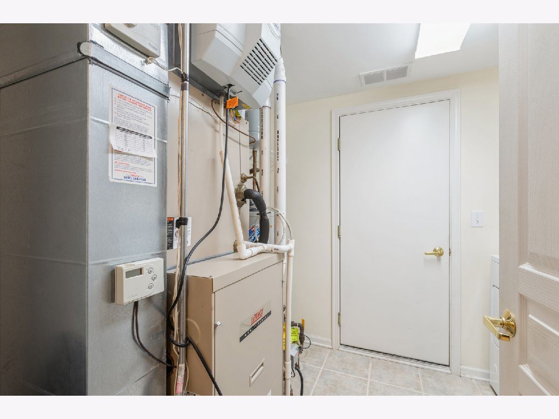
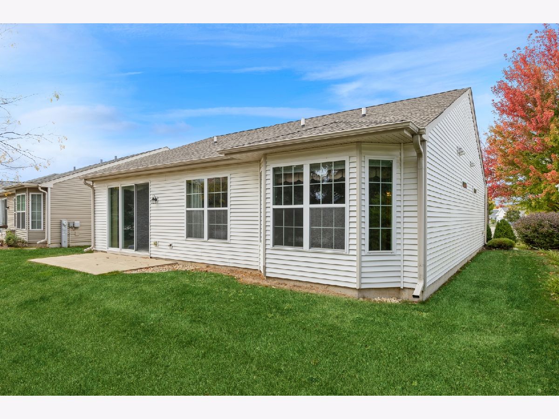
Room Specifics
Total Bedrooms: 2
Bedrooms Above Ground: 2
Bedrooms Below Ground: 0
Dimensions: —
Floor Type: —
Full Bathrooms: 2
Bathroom Amenities: —
Bathroom in Basement: 0
Rooms: —
Basement Description: Slab
Other Specifics
| 2 | |
| — | |
| Asphalt | |
| — | |
| — | |
| 6098 | |
| — | |
| — | |
| — | |
| — | |
| Not in DB | |
| — | |
| — | |
| — | |
| — |
Tax History
| Year | Property Taxes |
|---|---|
| 2024 | $5,563 |
Contact Agent
Nearby Similar Homes
Nearby Sold Comparables
Contact Agent
Listing Provided By
Berkshire Hathaway HomeServices Starck Real Estate

