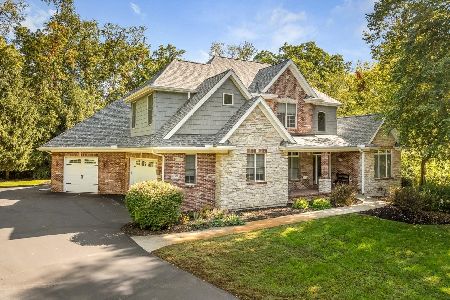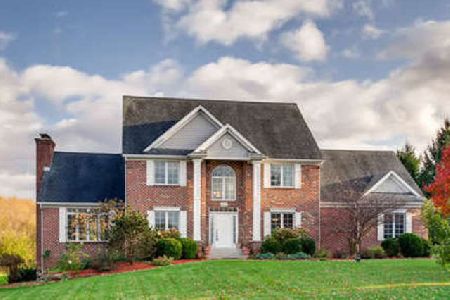12112 Laurel Lane, Caledonia, Illinois 61011
$425,000
|
Sold
|
|
| Status: | Closed |
| Sqft: | 4,256 |
| Cost/Sqft: | $103 |
| Beds: | 4 |
| Baths: | 5 |
| Year Built: | 2004 |
| Property Taxes: | $10,989 |
| Days On Market: | 2334 |
| Lot Size: | 2,55 |
Description
Stunning custom built home nestled on 2.55 acres in the prestigious Aberdeen Knoll Sub-division. Grand entry leads to a formal living room with gorgeous custom built fireplace flanked by double windows. Gourmet kitchen w/custom cabinetry, breakfast bar, granite counter-tops, tile back-splash and all stainless steel appliances. Formal and informal dining areas, with access off the breakfast area to the maintenance free deck overlooking the beautifully maintained lawns. Main floor master bedroom with access to a private deck area and an attached en-suite which boasts a dbl sink vanity, jacuzzi tub and separate shower. Three bedrooms on the upper level with a full bathroom and an additional Jack & Jill bathroom shared between two bedrooms. Finished partially exposed LL w/5th bedroom and great recreation room complete with fireplace and bar area, great for entertaining!. 1st floor laundry. 3.5 Car attached garage
Property Specifics
| Single Family | |
| — | |
| — | |
| 2004 | |
| Full | |
| — | |
| No | |
| 2.55 |
| Boone | |
| — | |
| — / Not Applicable | |
| None | |
| Private Well | |
| Septic-Private | |
| 10501627 | |
| 0332453004 |
Nearby Schools
| NAME: | DISTRICT: | DISTANCE: | |
|---|---|---|---|
|
Grade School
Seth Whitman Elementary School |
100 | — | |
|
Middle School
Belvidere Central Middle School |
100 | Not in DB | |
|
High School
Belvidere North High School |
100 | Not in DB | |
Property History
| DATE: | EVENT: | PRICE: | SOURCE: |
|---|---|---|---|
| 3 Jan, 2020 | Sold | $425,000 | MRED MLS |
| 27 Nov, 2019 | Under contract | $439,000 | MRED MLS |
| — | Last price change | $449,000 | MRED MLS |
| 30 Aug, 2019 | Listed for sale | $449,000 | MRED MLS |
Room Specifics
Total Bedrooms: 5
Bedrooms Above Ground: 4
Bedrooms Below Ground: 1
Dimensions: —
Floor Type: —
Dimensions: —
Floor Type: —
Dimensions: —
Floor Type: —
Dimensions: —
Floor Type: —
Full Bathrooms: 5
Bathroom Amenities: —
Bathroom in Basement: 1
Rooms: Bedroom 5,Recreation Room,Office
Basement Description: Finished
Other Specifics
| 3.5 | |
| — | |
| Asphalt | |
| Deck | |
| — | |
| 180X335X560X367 | |
| — | |
| Full | |
| Vaulted/Cathedral Ceilings, Bar-Wet, Hardwood Floors, First Floor Bedroom, First Floor Laundry, First Floor Full Bath | |
| Range, Microwave, Dishwasher, Refrigerator, Disposal, Water Softener Owned | |
| Not in DB | |
| — | |
| — | |
| — | |
| — |
Tax History
| Year | Property Taxes |
|---|---|
| 2020 | $10,989 |
Contact Agent
Nearby Sold Comparables
Contact Agent
Listing Provided By
Keller Williams Realty Signature





