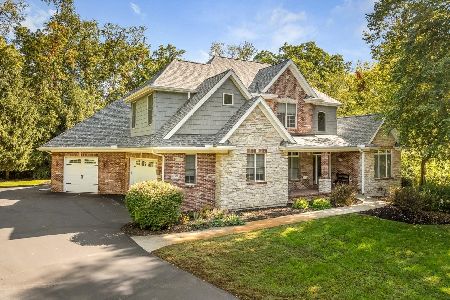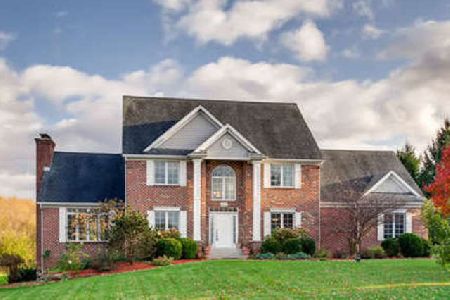12135 Laurel Lane, Caledonia, Illinois 61011
$490,000
|
Sold
|
|
| Status: | Closed |
| Sqft: | 3,626 |
| Cost/Sqft: | $138 |
| Beds: | 4 |
| Baths: | 5 |
| Year Built: | 2013 |
| Property Taxes: | $13,338 |
| Days On Market: | 2404 |
| Lot Size: | 1,39 |
Description
Spectacular custom brick 2-story with over 3600 sf with additional 1000 sf in the fully exposed lower level. Double staircase and volume ceilings. Several rooms freshly painted. New lighting in the entry and dining room. Recently renovated gourmet kitchen with butler's pantry. First floor laundry with newer appliances. The main floor office could be utilized as a 5th bedroom. The 2nd floor features a spacious master bedroom and bathroom. As well as 3 additional bedrooms with walk-in closets and 2 additional full bathrooms. The lower level offers a full 2nd kitchen, rec room, bedroom and full bathroom. The outstanding partially fenced back yard includes in-ground pool, deck, gazebo, brick patio, pergola, fire pit, grill with granite countertops and large bar area. Kenetico water system with RO installed 2 1/2 years ago, new roof in 2018, heated garage and much more!
Property Specifics
| Single Family | |
| — | |
| — | |
| 2013 | |
| Full | |
| — | |
| No | |
| 1.39 |
| Boone | |
| — | |
| 125 / Annual | |
| Exercise Facilities | |
| Private Well | |
| Septic-Private | |
| 10425497 | |
| 0332454007 |
Nearby Schools
| NAME: | DISTRICT: | DISTANCE: | |
|---|---|---|---|
|
Grade School
Seth Whitman Elementary School |
100 | — | |
|
Middle School
Belvidere Central Middle School |
100 | Not in DB | |
|
High School
Belvidere North High School |
100 | Not in DB | |
Property History
| DATE: | EVENT: | PRICE: | SOURCE: |
|---|---|---|---|
| 1 Jun, 2015 | Sold | $415,000 | MRED MLS |
| 6 Mar, 2015 | Under contract | $425,000 | MRED MLS |
| 3 Mar, 2015 | Listed for sale | $425,000 | MRED MLS |
| 28 Aug, 2019 | Sold | $490,000 | MRED MLS |
| 8 Jul, 2019 | Under contract | $500,000 | MRED MLS |
| 21 Jun, 2019 | Listed for sale | $500,000 | MRED MLS |
Room Specifics
Total Bedrooms: 6
Bedrooms Above Ground: 4
Bedrooms Below Ground: 2
Dimensions: —
Floor Type: —
Dimensions: —
Floor Type: —
Dimensions: —
Floor Type: —
Dimensions: —
Floor Type: —
Dimensions: —
Floor Type: —
Full Bathrooms: 5
Bathroom Amenities: —
Bathroom in Basement: 1
Rooms: Bedroom 5,Bedroom 6,Recreation Room,Sitting Room
Basement Description: Finished
Other Specifics
| 3 | |
| — | |
| — | |
| — | |
| — | |
| 351.68X225X260X175.55 | |
| — | |
| Full | |
| — | |
| — | |
| Not in DB | |
| — | |
| — | |
| — | |
| — |
Tax History
| Year | Property Taxes |
|---|---|
| 2015 | $10,484 |
| 2019 | $13,338 |
Contact Agent
Nearby Sold Comparables
Contact Agent
Listing Provided By
Dickerson & Nieman Realtors





