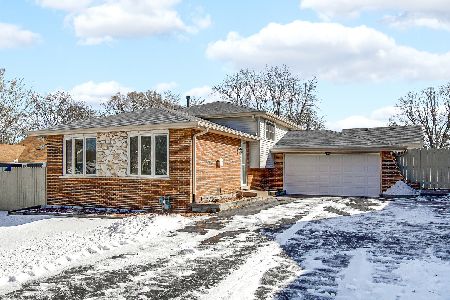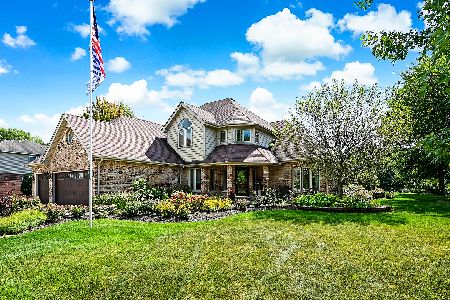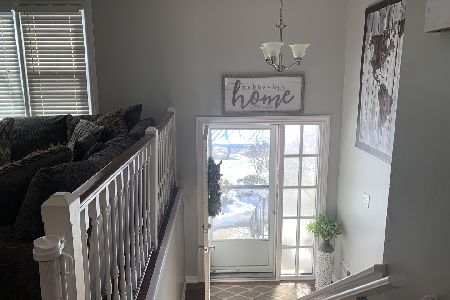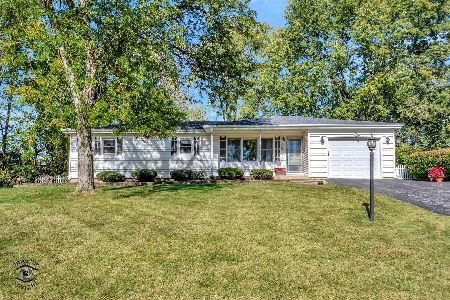12114 Josephine Drive, Mokena, Illinois 60448
$256,000
|
Sold
|
|
| Status: | Closed |
| Sqft: | 2,016 |
| Cost/Sqft: | $129 |
| Beds: | 3 |
| Baths: | 2 |
| Year Built: | 1971 |
| Property Taxes: | $5,051 |
| Days On Market: | 3015 |
| Lot Size: | 0,42 |
Description
Beautiful 3 bedroom/ 2 bathroom home on big lot in highly desirable area of Mokena! Totally updated kitchen w/ new SS appliances and recessed lighting. New laminate flooring throughout kitchen, living room, and hallway. Lower level features patio french doors that lead out to a concrete patio. Carpet in bedrooms and basement, new roof, and washer/dryer were done in 2016. Whole house was painted in 2016 including trim. The furnace, A/C, ductwork, gutters, windows, fiber cement siding, and bathrooms have been updated within last 5 years. There is tons of closet space in this home with an attached 2.5 car garage. Backyard is huge with a large concrete pad/patio in backyard w/basketball hoop. Wonderful area of Mokena with great schools! This one will not last so come see it today!
Property Specifics
| Single Family | |
| — | |
| Bi-Level | |
| 1971 | |
| Full,Walkout | |
| — | |
| No | |
| 0.42 |
| Will | |
| Rolling Heights | |
| 0 / Not Applicable | |
| None | |
| Private Well | |
| Septic-Private | |
| 09806662 | |
| 1508014020160000 |
Nearby Schools
| NAME: | DISTRICT: | DISTANCE: | |
|---|---|---|---|
|
Grade School
Mokena Elementary School |
159 | — | |
|
Middle School
Mokena Junior High School |
159 | Not in DB | |
|
High School
Lincoln-way Central High School |
210 | Not in DB | |
Property History
| DATE: | EVENT: | PRICE: | SOURCE: |
|---|---|---|---|
| 23 Jun, 2016 | Sold | $231,000 | MRED MLS |
| 3 May, 2016 | Under contract | $229,900 | MRED MLS |
| 28 Apr, 2016 | Listed for sale | $229,900 | MRED MLS |
| 20 Jan, 2018 | Sold | $256,000 | MRED MLS |
| 29 Nov, 2017 | Under contract | $259,900 | MRED MLS |
| 25 Nov, 2017 | Listed for sale | $259,900 | MRED MLS |
| 16 Mar, 2021 | Sold | $284,500 | MRED MLS |
| 5 Feb, 2021 | Under contract | $284,500 | MRED MLS |
| 3 Feb, 2021 | Listed for sale | $284,500 | MRED MLS |
Room Specifics
Total Bedrooms: 3
Bedrooms Above Ground: 3
Bedrooms Below Ground: 0
Dimensions: —
Floor Type: Carpet
Dimensions: —
Floor Type: Carpet
Full Bathrooms: 2
Bathroom Amenities: Whirlpool,Separate Shower
Bathroom in Basement: 1
Rooms: No additional rooms
Basement Description: Partially Finished,Exterior Access
Other Specifics
| 2.5 | |
| Concrete Perimeter | |
| Asphalt | |
| Deck, Patio, Storms/Screens | |
| — | |
| 100X184X106X149 | |
| Unfinished | |
| None | |
| Wood Laminate Floors | |
| Range, Microwave, Dishwasher, Stainless Steel Appliance(s) | |
| Not in DB | |
| Street Paved | |
| — | |
| — | |
| — |
Tax History
| Year | Property Taxes |
|---|---|
| 2016 | $4,944 |
| 2018 | $5,051 |
| 2021 | $5,085 |
Contact Agent
Nearby Similar Homes
Nearby Sold Comparables
Contact Agent
Listing Provided By
Hoff, Realtors








