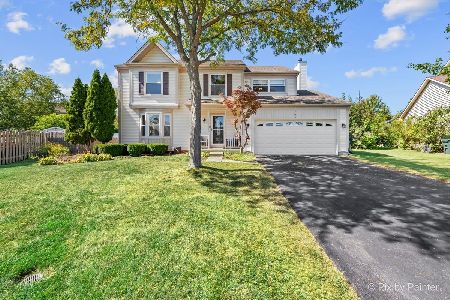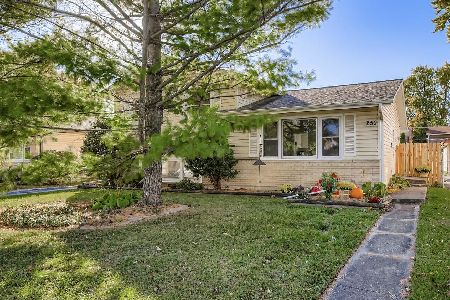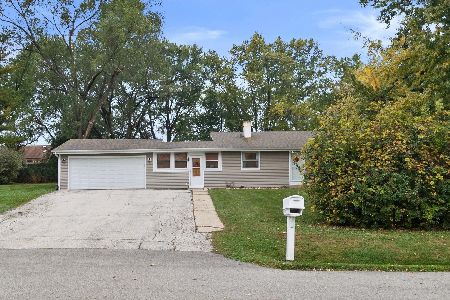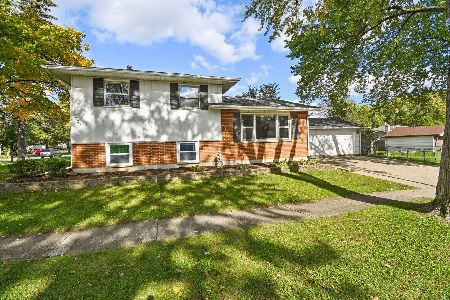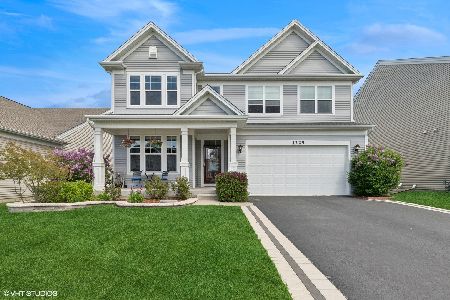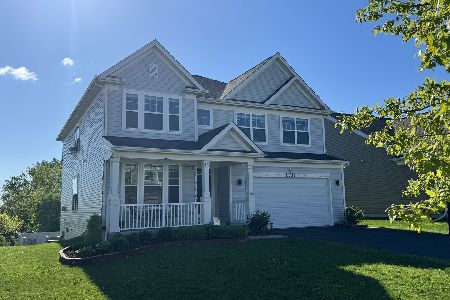1212 Ashbrook Drive, Mundelein, Illinois 60060
$300,000
|
Sold
|
|
| Status: | Closed |
| Sqft: | 1,860 |
| Cost/Sqft: | $161 |
| Beds: | 3 |
| Baths: | 3 |
| Year Built: | 1988 |
| Property Taxes: | $6,828 |
| Days On Market: | 1663 |
| Lot Size: | 0,13 |
Description
Fabulous curb appeal! Don't miss this updated and move-in ready 3 bed/2.1 bath home perfectly situated on a cul-de-sac with a picturesque backyard. The charming front porch invites you into a spacious living room with a vaulted ceiling and large windows allowing natural light to fill the space. The living room flows seamlessly into a cozy dining room. Enjoy time with family and friends in the spacious kitchen which is open to the family room. The kitchen features white cabinetry, stainless steel appliances, pantry, and eating area. NEW sliding doors lead from the family room onto the patio-perfect for summer barbecues. Finishing off the main level is a NEWLY updated powder room and mud/laundry room with NEW front load washer/dryer. The second level offers a serene primary suite with vaulted ceiling, 2 closets(including a walk-in), and a stunning NEW bathroom with spa shower and designer finishes. Two additional bedrooms, both with vaulted ceilings, and an updated bath are nicely separated from the primary bedroom. Completing the second level is a loft which is open to the living room, making it the perfect home office or reading nook. No basement means no risk of flooding!! The exterior features a NEW wide driveway that offers plenty of space for additional cars. NEW garage door, NEW front door, NEW sliding doors, Furnace-2017, Siding-2015, Roof 2011.
Property Specifics
| Single Family | |
| — | |
| — | |
| 1988 | |
| None | |
| — | |
| No | |
| 0.13 |
| Lake | |
| Cambridge Country | |
| 0 / Not Applicable | |
| None | |
| Lake Michigan,Public | |
| Public Sewer | |
| 11093349 | |
| 10253100020000 |
Nearby Schools
| NAME: | DISTRICT: | DISTANCE: | |
|---|---|---|---|
|
Grade School
Mechanics Grove Elementary Schoo |
75 | — | |
|
Middle School
Carl Sandburg Middle School |
75 | Not in DB | |
|
High School
Mundelein Cons High School |
120 | Not in DB | |
Property History
| DATE: | EVENT: | PRICE: | SOURCE: |
|---|---|---|---|
| 10 Aug, 2012 | Sold | $183,500 | MRED MLS |
| 27 Jun, 2012 | Under contract | $189,999 | MRED MLS |
| — | Last price change | $195,999 | MRED MLS |
| 1 Feb, 2012 | Listed for sale | $202,999 | MRED MLS |
| 29 Jun, 2021 | Sold | $300,000 | MRED MLS |
| 23 May, 2021 | Under contract | $300,000 | MRED MLS |
| 21 May, 2021 | Listed for sale | $300,000 | MRED MLS |
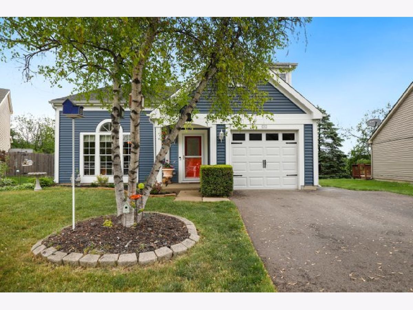
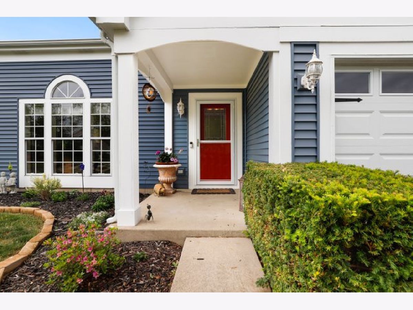
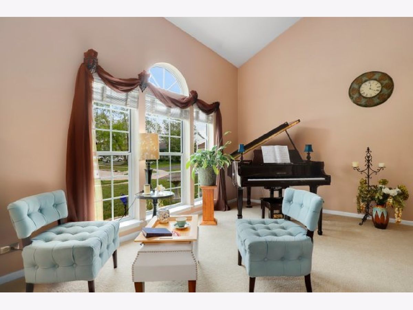
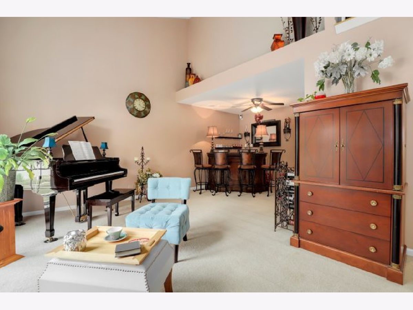
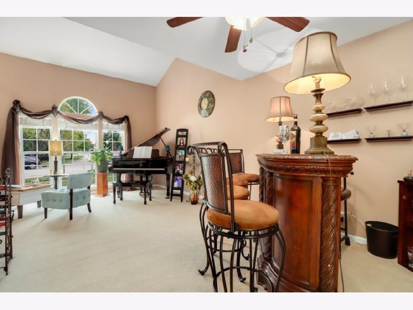
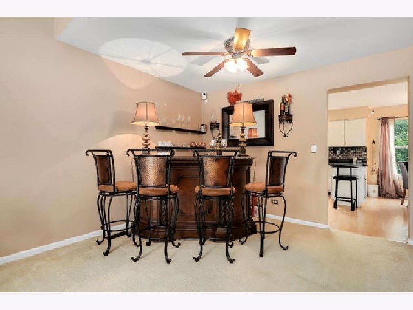
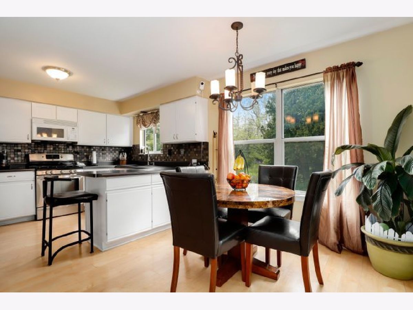
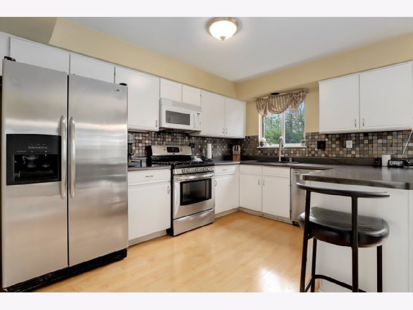
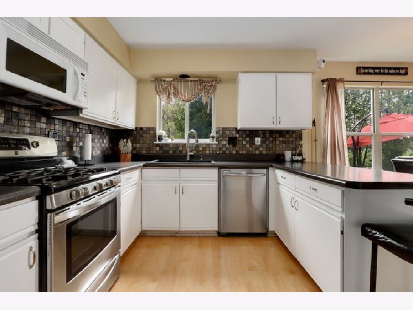
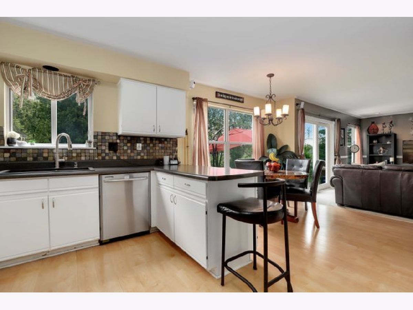
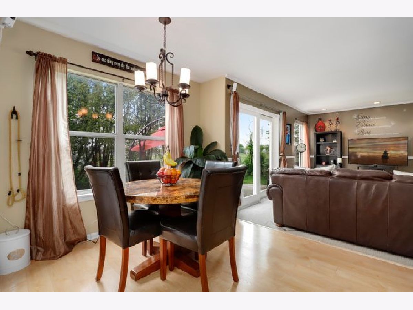
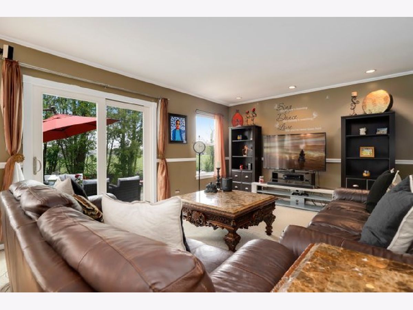
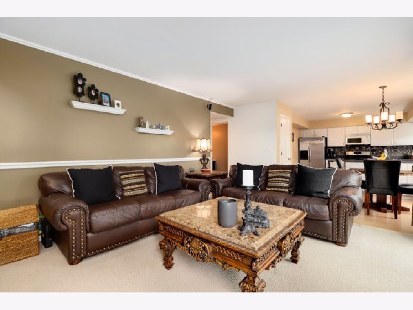
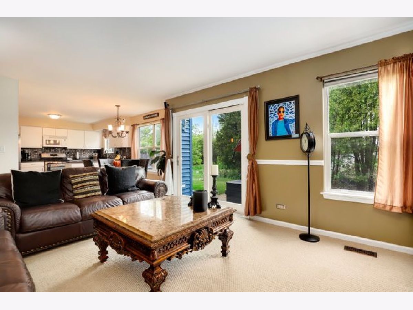
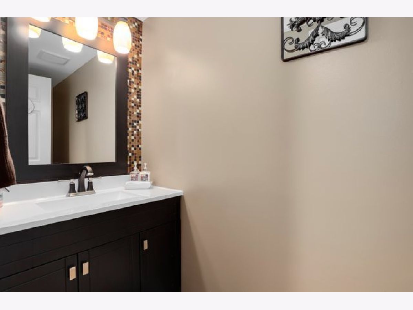
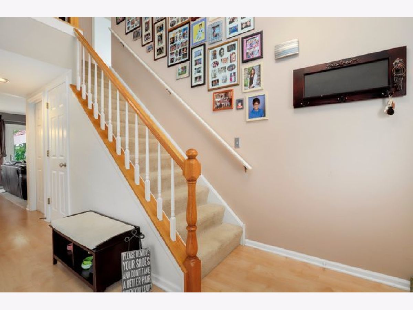
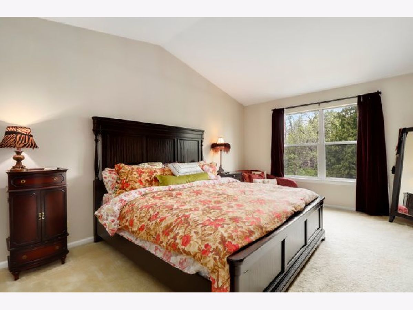
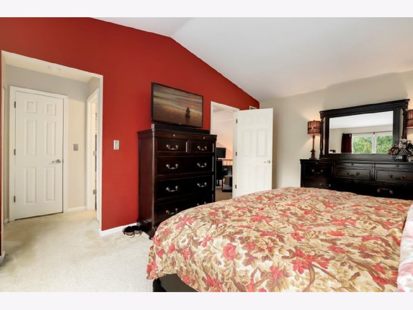
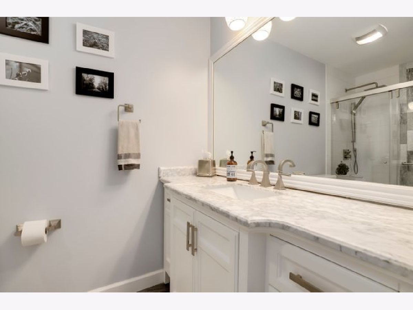
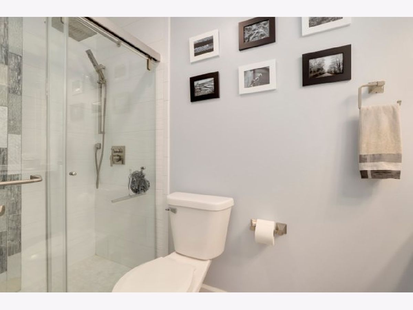
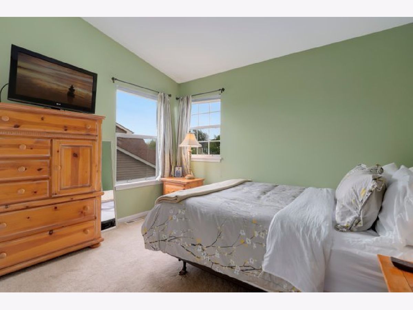
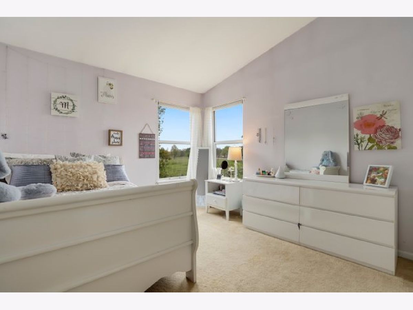
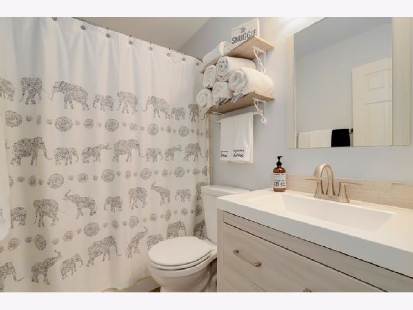
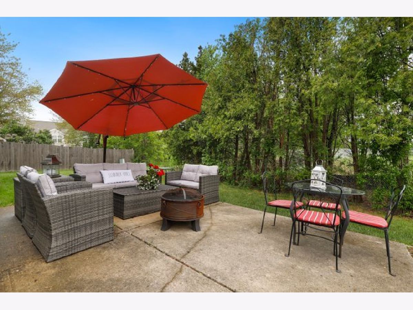
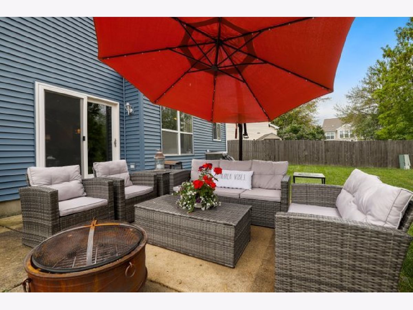
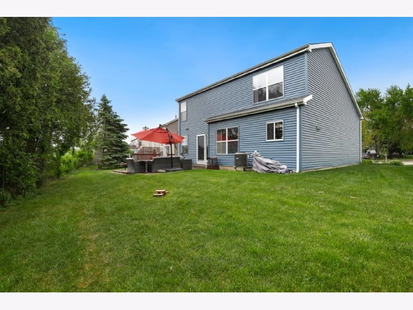
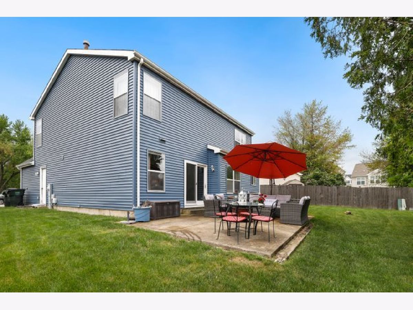
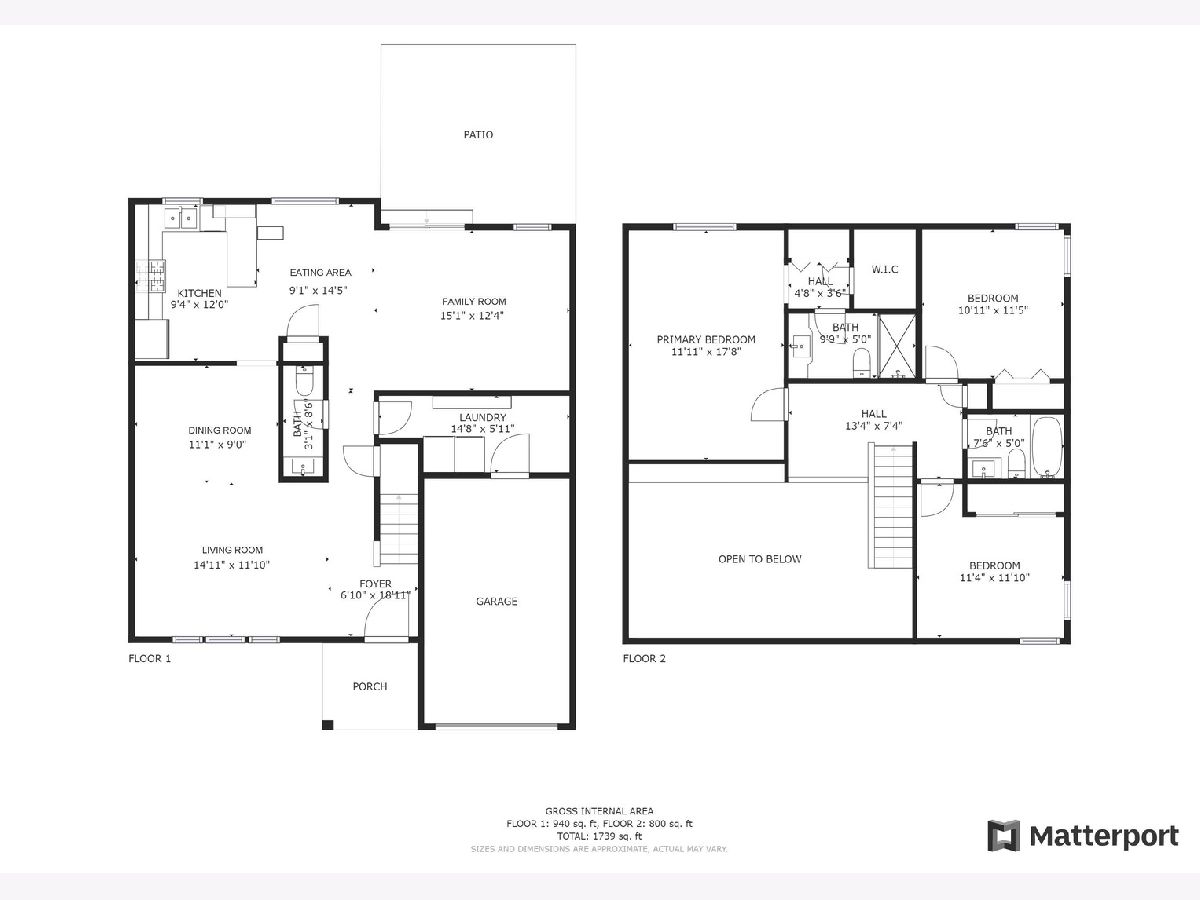
Room Specifics
Total Bedrooms: 3
Bedrooms Above Ground: 3
Bedrooms Below Ground: 0
Dimensions: —
Floor Type: Carpet
Dimensions: —
Floor Type: Carpet
Full Bathrooms: 3
Bathroom Amenities: —
Bathroom in Basement: 0
Rooms: Loft,Mud Room,Eating Area
Basement Description: None
Other Specifics
| 1 | |
| Concrete Perimeter | |
| Asphalt | |
| Patio, Porch, Storms/Screens | |
| Cul-De-Sac,Backs to Trees/Woods | |
| 100X80X96X43 | |
| Unfinished | |
| Full | |
| Vaulted/Cathedral Ceilings, Wood Laminate Floors, First Floor Laundry, Walk-In Closet(s) | |
| Range, Microwave, Dishwasher, Refrigerator, Washer, Dryer, Disposal, Stainless Steel Appliance(s) | |
| Not in DB | |
| Curbs, Street Lights, Street Paved | |
| — | |
| — | |
| — |
Tax History
| Year | Property Taxes |
|---|---|
| 2012 | $5,969 |
| 2021 | $6,828 |
Contact Agent
Nearby Similar Homes
Nearby Sold Comparables
Contact Agent
Listing Provided By
Redfin Corporation

