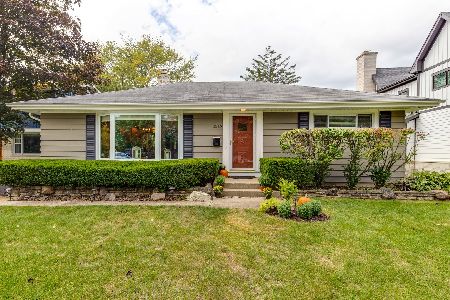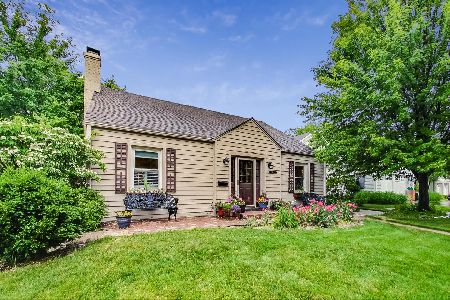1212 Briarwood Lane, Northbrook, Illinois 60062
$1,235,000
|
Sold
|
|
| Status: | Closed |
| Sqft: | 5,201 |
| Cost/Sqft: | $250 |
| Beds: | 4 |
| Baths: | 5 |
| Year Built: | 2019 |
| Property Taxes: | $0 |
| Days On Market: | 2480 |
| Lot Size: | 0,21 |
Description
NEW construction in Dist 28 & blocks to Metra & downtown Northbrook. Move over cookie-cutter homes & behold this beauty full of charm & character throughout. Large KIT w/custom cabs, quartz counters,island w/seating & prep sink, under cab lighting, Wolf & SubZero appls,walk-in pantry & brkfst nook. FR w/built-ins, frpl w/stone surround,shiplap w/beamed ceiling & sliders to covered porch & brick paved patio. Versatile DR opens to living area & barn door provides a more intimate gathering. OFF/5th BR w/full BA, Mud Rm w/built-ins complete 1st flr. MSTR w/tray ceiling, 2 WICS & luxurious BA w/tub, lighted mirror,steam shower,quartz counters,marble flrs/surround,heated towel rack & sep water closet. BRs 2&3 share BA & feature built-ins. Jr Suite & LDY complete 2nd flr. LL w/6th BR & BA, utility room & deep window wells letting in natural sunshine.Other highlights:video doorbell,Nest,3 zones,heated garage,pre-wired speakers, hardwood flrs t/o 1st & 2nd flrs,custom closets & more
Property Specifics
| Single Family | |
| — | |
| — | |
| 2019 | |
| Full | |
| — | |
| No | |
| 0.21 |
| Cook | |
| — | |
| 0 / Not Applicable | |
| None | |
| Public | |
| Public Sewer | |
| 10250852 | |
| 04094000480000 |
Nearby Schools
| NAME: | DISTRICT: | DISTANCE: | |
|---|---|---|---|
|
Grade School
Greenbriar Elementary School |
28 | — | |
|
Middle School
Northbrook Junior High School |
28 | Not in DB | |
|
High School
Glenbrook North High School |
225 | Not in DB | |
Property History
| DATE: | EVENT: | PRICE: | SOURCE: |
|---|---|---|---|
| 1 Jul, 2019 | Sold | $1,235,000 | MRED MLS |
| 25 May, 2019 | Under contract | $1,299,000 | MRED MLS |
| — | Last price change | $1,324,900 | MRED MLS |
| 12 Apr, 2019 | Listed for sale | $1,324,900 | MRED MLS |
Room Specifics
Total Bedrooms: 5
Bedrooms Above Ground: 4
Bedrooms Below Ground: 1
Dimensions: —
Floor Type: Hardwood
Dimensions: —
Floor Type: Hardwood
Dimensions: —
Floor Type: Hardwood
Dimensions: —
Floor Type: —
Full Bathrooms: 5
Bathroom Amenities: Separate Shower,Steam Shower,Double Sink,Soaking Tub
Bathroom in Basement: 1
Rooms: Bedroom 5,Eating Area,Recreation Room,Foyer,Mud Room,Utility Room-Lower Level,Pantry,Walk In Closet
Basement Description: Finished
Other Specifics
| 2 | |
| Concrete Perimeter | |
| Concrete | |
| Brick Paver Patio, Storms/Screens | |
| — | |
| 60X148 | |
| Pull Down Stair | |
| Full | |
| Heated Floors, First Floor Bedroom, Second Floor Laundry, First Floor Full Bath, Built-in Features, Walk-In Closet(s) | |
| Double Oven, Microwave, Dishwasher, High End Refrigerator, Washer, Dryer, Disposal, Stainless Steel Appliance(s), Cooktop, Built-In Oven, Range Hood | |
| Not in DB | |
| Sidewalks, Street Paved | |
| — | |
| — | |
| Gas Starter |
Tax History
| Year | Property Taxes |
|---|
Contact Agent
Nearby Similar Homes
Nearby Sold Comparables
Contact Agent
Listing Provided By
@properties









