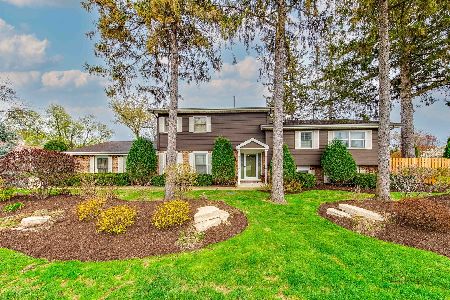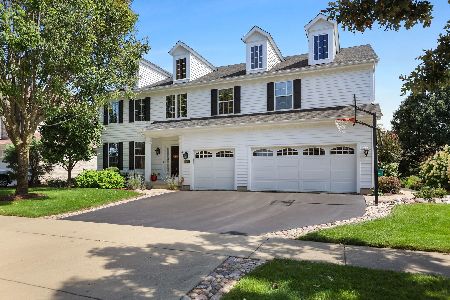1212 Canterbury Circle, Libertyville, Illinois 60048
$665,000
|
Sold
|
|
| Status: | Closed |
| Sqft: | 3,598 |
| Cost/Sqft: | $195 |
| Beds: | 4 |
| Baths: | 5 |
| Year Built: | 1991 |
| Property Taxes: | $20,766 |
| Days On Market: | 2609 |
| Lot Size: | 0,63 |
Description
Custom Wercheck built 4 bedroom and 4 1/2 bath ranch home with architecturally stunning features is tucked away in desirable Canterbury Circle. Beautiful crown molding. Family/great room with a vaulted ceiling and skylights features a two story brick, gas fireplace overlooking the spacious patio and gorgeous landscaped yard with in-ground sprinkler system! High ceiling and hardwood floors in the dining room. Impressive kitchen with an oversized island, stainless steel appliances, breakfast area and planning desk is open to the sunroom/sitting area! Main floor laundry. Large master suite with two walk in closets, double vanity, jacuzzi tub and separate shower. Jack-n Jill bath bedrooms. Full, finished basement with 5th bedroom, full bath, game area and recreation area features beautiful built-in shelving and storage galore! 3 car garage. NEW A/C (2018) and NEW ROOF (July 2018). Home Warranty included.
Property Specifics
| Single Family | |
| — | |
| Ranch | |
| 1991 | |
| Full | |
| — | |
| No | |
| 0.63 |
| Lake | |
| — | |
| 600 / Annual | |
| Other | |
| Public | |
| Public Sewer | |
| 10101461 | |
| 11203020240000 |
Nearby Schools
| NAME: | DISTRICT: | DISTANCE: | |
|---|---|---|---|
|
Grade School
Copeland Manor Elementary School |
70 | — | |
|
Middle School
Highland Middle School |
70 | Not in DB | |
|
High School
Libertyville High School |
128 | Not in DB | |
Property History
| DATE: | EVENT: | PRICE: | SOURCE: |
|---|---|---|---|
| 20 Nov, 2018 | Sold | $665,000 | MRED MLS |
| 9 Oct, 2018 | Under contract | $699,900 | MRED MLS |
| 3 Oct, 2018 | Listed for sale | $699,900 | MRED MLS |
Room Specifics
Total Bedrooms: 5
Bedrooms Above Ground: 4
Bedrooms Below Ground: 1
Dimensions: —
Floor Type: Carpet
Dimensions: —
Floor Type: Carpet
Dimensions: —
Floor Type: Carpet
Dimensions: —
Floor Type: —
Full Bathrooms: 5
Bathroom Amenities: Whirlpool,Separate Shower,Double Sink
Bathroom in Basement: 1
Rooms: Bedroom 5,Recreation Room,Heated Sun Room,Game Room
Basement Description: Finished
Other Specifics
| 3 | |
| — | |
| — | |
| Patio | |
| Landscaped | |
| 119 X 232 X 120 X 229 | |
| — | |
| Full | |
| Vaulted/Cathedral Ceilings, Skylight(s), Hardwood Floors, First Floor Bedroom, First Floor Laundry, First Floor Full Bath | |
| Range, Dishwasher, Refrigerator, Washer, Dryer | |
| Not in DB | |
| Sidewalks, Street Paved | |
| — | |
| — | |
| Gas Starter |
Tax History
| Year | Property Taxes |
|---|---|
| 2018 | $20,766 |
Contact Agent
Nearby Similar Homes
Nearby Sold Comparables
Contact Agent
Listing Provided By
@properties









