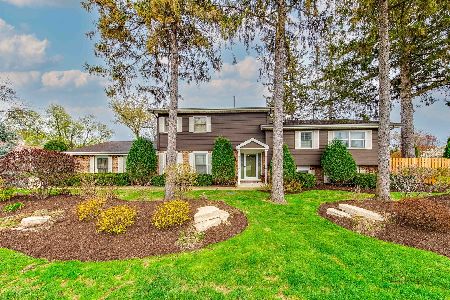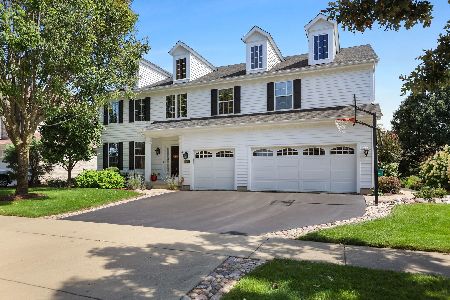1235 Golf Road, Libertyville, Illinois 60048
$970,000
|
Sold
|
|
| Status: | Closed |
| Sqft: | 5,222 |
| Cost/Sqft: | $191 |
| Beds: | 5 |
| Baths: | 6 |
| Year Built: | 1991 |
| Property Taxes: | $29,074 |
| Days On Market: | 2026 |
| Lot Size: | 0,65 |
Description
Beautifully Updated Farmhouse Classic. Curb appeal abounds! 5 BR/5 full plus 1 half baths. 4 fireplaces. Situated on large corner lot in quiet subdivision with lake access, inviting wrap-around porch, expansive deck overlooking beautiful yard with in ground pool. Premium architectural detail throughout. Elegant entrance with open staircase, formal living and dining rooms with fireplaces, high profile, intricate molding. Newly refinished floors, new roof, updated baths, newer kitchen with white cabinets, quartz counters, stainless appliances and large eating area. Family room with fireplace and wet bar, cherry library, sun room, 1st floor bedroom with adjacent bath. Magnificent master w/remodeled bath and romantic fireplace. 3 generously sized additional BRs w/ensuite baths. Fantastic lower level with full service bar, media area, game/ rec. area and workout room. A must see!
Property Specifics
| Single Family | |
| — | |
| Farmhouse | |
| 1991 | |
| Full | |
| — | |
| No | |
| 0.65 |
| Lake | |
| Canterbury | |
| 650 / Annual | |
| Insurance,Exterior Maintenance | |
| Lake Michigan | |
| Public Sewer | |
| 10710164 | |
| 11203060190000 |
Nearby Schools
| NAME: | DISTRICT: | DISTANCE: | |
|---|---|---|---|
|
Grade School
Copeland Manor Elementary School |
70 | — | |
|
Middle School
Highland Middle School |
70 | Not in DB | |
|
High School
Libertyville High School |
128 | Not in DB | |
Property History
| DATE: | EVENT: | PRICE: | SOURCE: |
|---|---|---|---|
| 1 Sep, 2020 | Sold | $970,000 | MRED MLS |
| 16 Jul, 2020 | Under contract | $999,900 | MRED MLS |
| 8 May, 2020 | Listed for sale | $999,900 | MRED MLS |

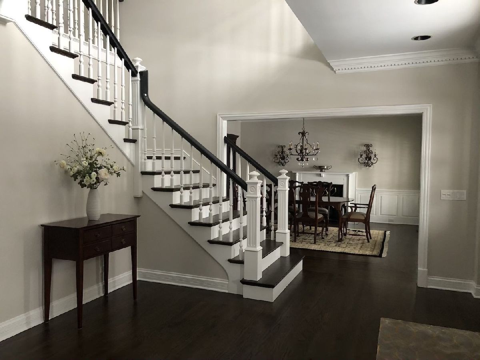
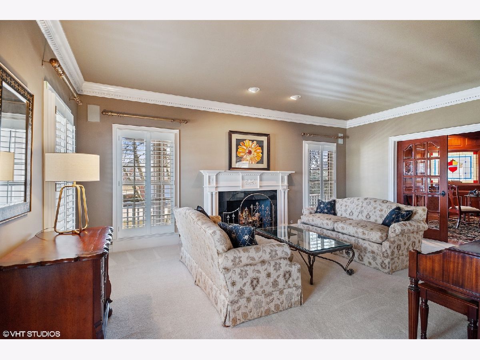
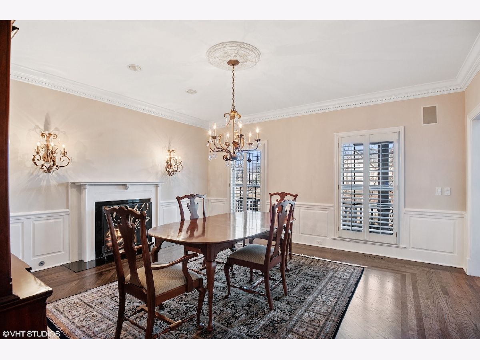
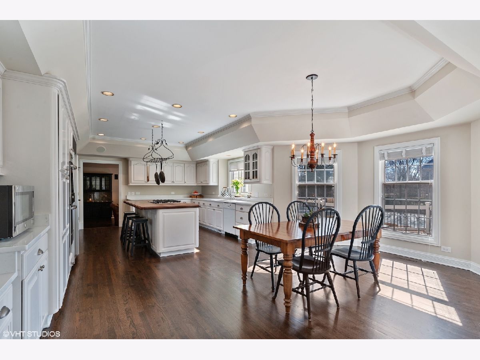
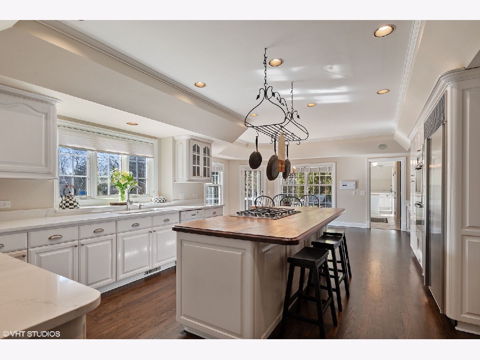
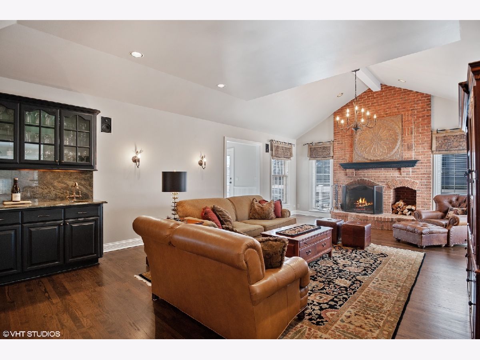
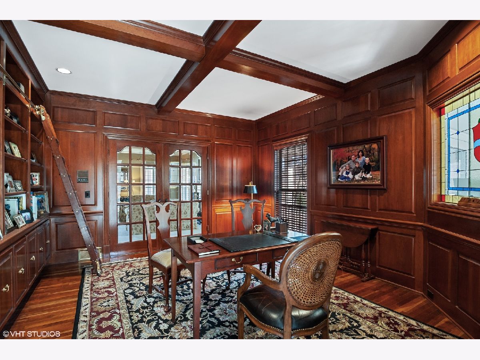
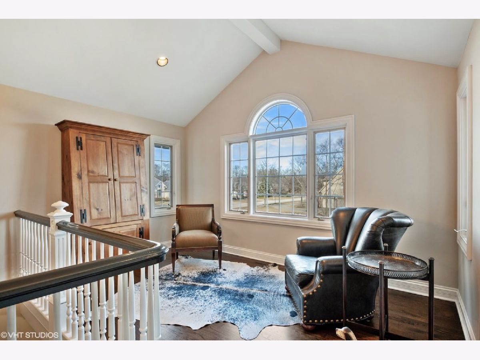
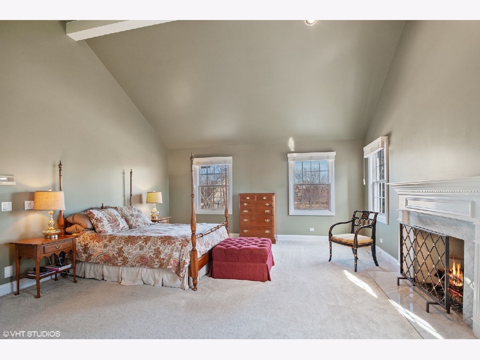
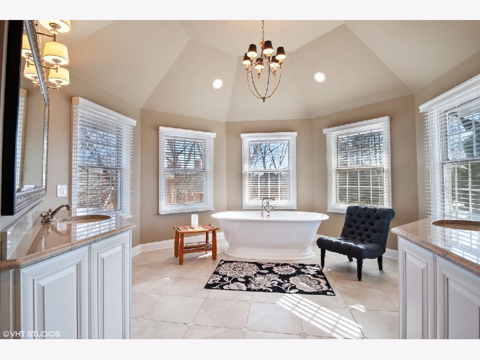
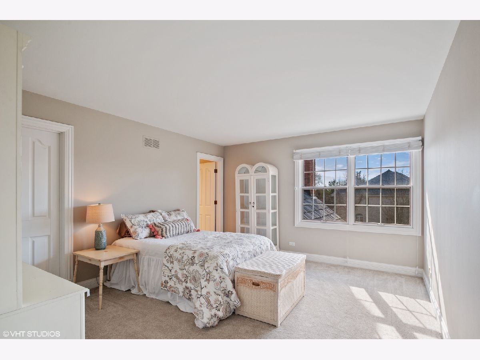
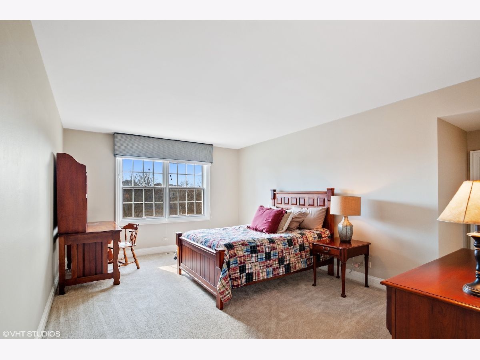
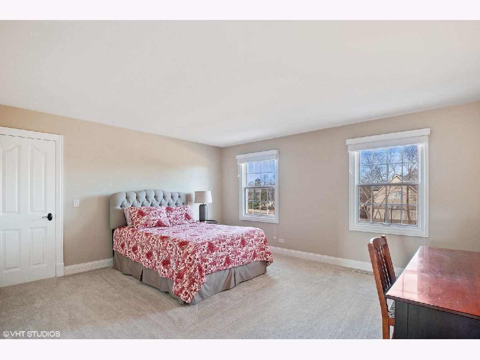
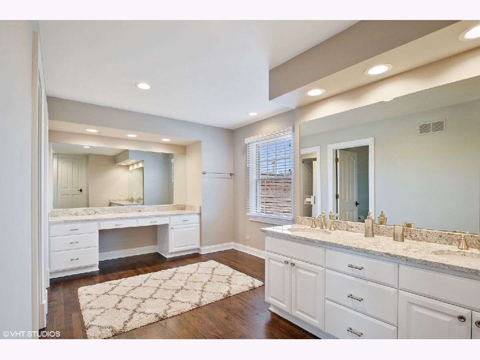
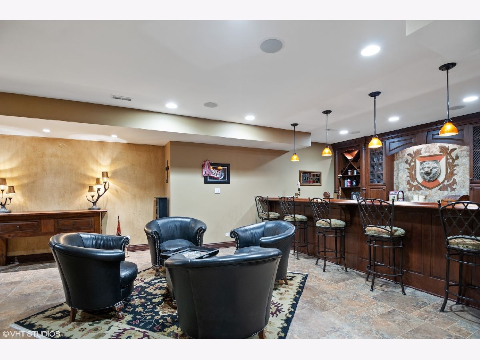
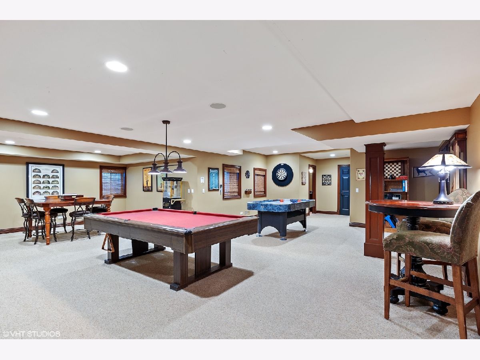
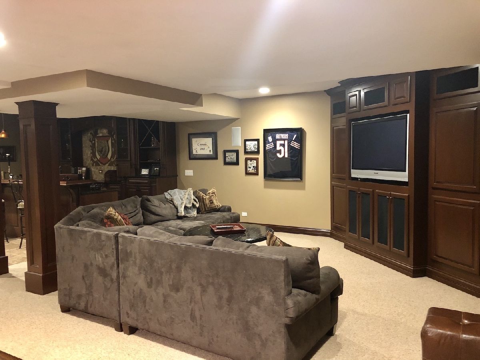
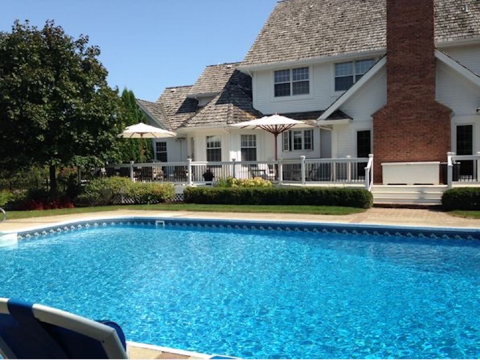
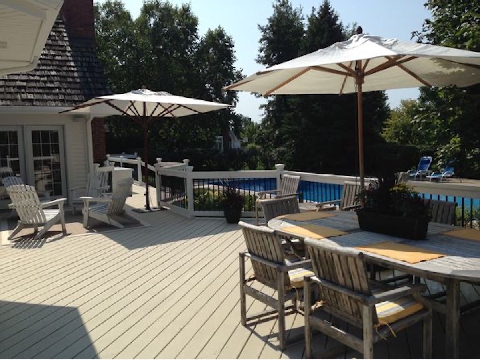
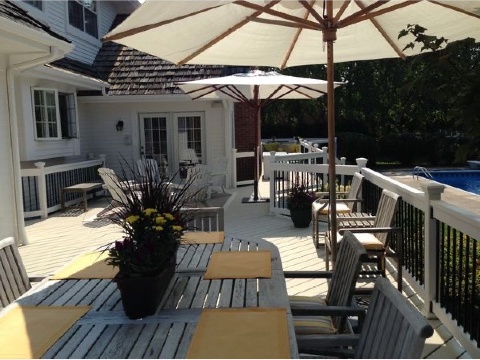
Room Specifics
Total Bedrooms: 5
Bedrooms Above Ground: 5
Bedrooms Below Ground: 0
Dimensions: —
Floor Type: Carpet
Dimensions: —
Floor Type: Carpet
Dimensions: —
Floor Type: Carpet
Dimensions: —
Floor Type: —
Full Bathrooms: 6
Bathroom Amenities: Separate Shower,Soaking Tub
Bathroom in Basement: 1
Rooms: Bedroom 5,Sun Room,Sitting Room,Recreation Room,Exercise Room,Library,Game Room,Media Room
Basement Description: Finished
Other Specifics
| 3 | |
| — | |
| Brick | |
| Deck, Porch, In Ground Pool | |
| Corner Lot,Cul-De-Sac,Fenced Yard,Landscaped,Water View | |
| 202X150X139X169 | |
| Unfinished | |
| Full | |
| Vaulted/Cathedral Ceilings, Bar-Dry, Hardwood Floors, Wood Laminate Floors, First Floor Bedroom, In-Law Arrangement, First Floor Laundry, First Floor Full Bath | |
| Double Oven, Dishwasher, High End Refrigerator, Disposal, Wine Refrigerator, Cooktop | |
| Not in DB | |
| — | |
| — | |
| — | |
| Wood Burning, Gas Log, Gas Starter |
Tax History
| Year | Property Taxes |
|---|---|
| 2020 | $29,074 |
Contact Agent
Nearby Similar Homes
Nearby Sold Comparables
Contact Agent
Listing Provided By
Berg Properties

