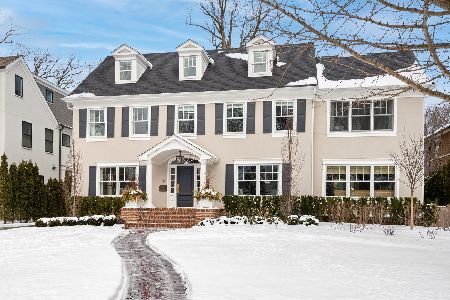1212 Elmwood Avenue, Wilmette, Illinois 60091
$1,960,000
|
Sold
|
|
| Status: | Closed |
| Sqft: | 5,800 |
| Cost/Sqft: | $366 |
| Beds: | 4 |
| Baths: | 6 |
| Year Built: | 2019 |
| Property Taxes: | $19,937 |
| Days On Market: | 2541 |
| Lot Size: | 0,22 |
Description
Beautiful New Construction in the "Cage", (completion April 2019) designed by Sterling Wilson Design, combines classic influence with a modern twist. Mahogany French doors lead to a gracious entry & staircase with 10' ceilings on first floor. Family room has coffered ceiling & Chicago reclaimed brick fireplace. Kitchen includes Wolf range and Sub Zero refrigerator plus Butler's pantry. Extra large mud room with abundance of storage. Floor to ceiling wainscotting in stairway & master bath. Master bedroom has cathedral ceiling with wood beams. Wainscotting & bar in basement great room. Optional work out room in basement. Second floor laundry. Attic has additional swing space, plus possible 2nd office & full bath. Custom millwork & finishes throughout. Other upgrades include: Nest thermostats, heated master bath floor, built in speakers in kitchen, study, master & patio, gas firepit on large rear patio & exterior security cameras. Deep Lot 50 x 187. Close walk to train, town & beach.
Property Specifics
| Single Family | |
| — | |
| Other | |
| 2019 | |
| Full | |
| — | |
| No | |
| 0.22 |
| Cook | |
| — | |
| 0 / Not Applicable | |
| None | |
| Lake Michigan | |
| Public Sewer | |
| 10261683 | |
| 05273100160000 |
Nearby Schools
| NAME: | DISTRICT: | DISTANCE: | |
|---|---|---|---|
|
Grade School
Central Elementary School |
39 | — | |
|
Middle School
Wilmette Junior High School |
39 | Not in DB | |
|
High School
New Trier Twp H.s. Northfield/wi |
203 | Not in DB | |
|
Alternate Elementary School
Highcrest Middle School |
— | Not in DB | |
Property History
| DATE: | EVENT: | PRICE: | SOURCE: |
|---|---|---|---|
| 26 Jan, 2018 | Sold | $699,000 | MRED MLS |
| 14 Dec, 2017 | Under contract | $699,900 | MRED MLS |
| — | Last price change | $724,000 | MRED MLS |
| 20 Aug, 2017 | Listed for sale | $799,000 | MRED MLS |
| 15 Jul, 2019 | Sold | $1,960,000 | MRED MLS |
| 19 May, 2019 | Under contract | $2,125,000 | MRED MLS |
| — | Last price change | $2,185,000 | MRED MLS |
| 1 Feb, 2019 | Listed for sale | $2,185,000 | MRED MLS |
Room Specifics
Total Bedrooms: 5
Bedrooms Above Ground: 4
Bedrooms Below Ground: 1
Dimensions: —
Floor Type: Hardwood
Dimensions: —
Floor Type: Hardwood
Dimensions: —
Floor Type: Hardwood
Dimensions: —
Floor Type: —
Full Bathrooms: 6
Bathroom Amenities: —
Bathroom in Basement: 1
Rooms: Attic,Bedroom 5,Eating Area,Mud Room,Office,Workshop
Basement Description: Finished
Other Specifics
| 2 | |
| — | |
| — | |
| — | |
| Landscaped | |
| 50 X 187 | |
| Finished | |
| Full | |
| Vaulted/Cathedral Ceilings, Bar-Dry, Hardwood Floors, Heated Floors, Second Floor Laundry | |
| Range, Microwave, Dishwasher, High End Refrigerator, Bar Fridge, Freezer, Washer, Dryer, Disposal, Wine Refrigerator, Range Hood | |
| Not in DB | |
| — | |
| — | |
| — | |
| Gas Starter |
Tax History
| Year | Property Taxes |
|---|---|
| 2018 | $19,937 |
| 2019 | $19,937 |
Contact Agent
Nearby Similar Homes
Nearby Sold Comparables
Contact Agent
Listing Provided By
Baird & Warner




