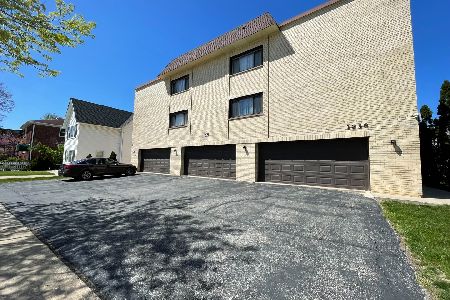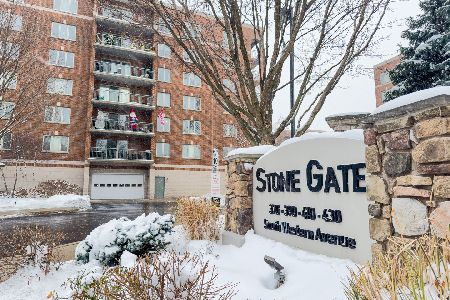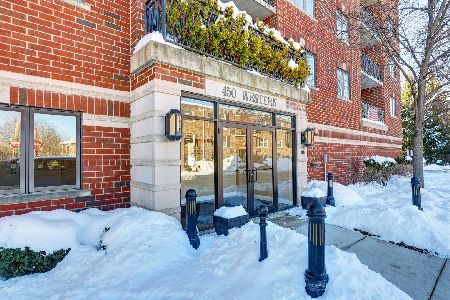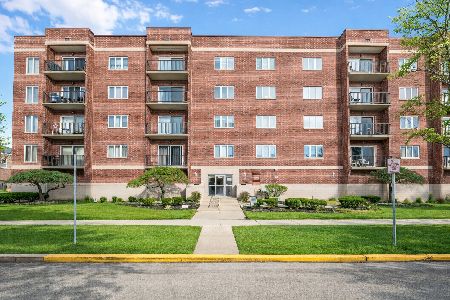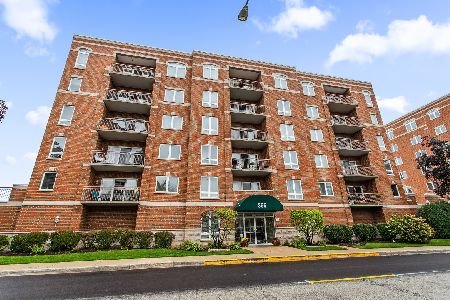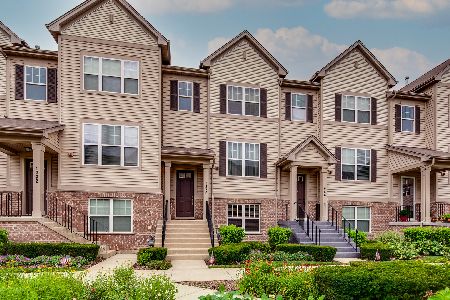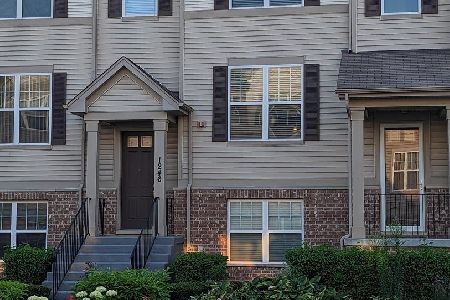1212 Evergreen Avenue, Des Plaines, Illinois 60016
$285,000
|
Sold
|
|
| Status: | Closed |
| Sqft: | 1,758 |
| Cost/Sqft: | $166 |
| Beds: | 2 |
| Baths: | 3 |
| Year Built: | 2012 |
| Property Taxes: | $8,327 |
| Days On Market: | 2043 |
| Lot Size: | 0,00 |
Description
Seller is offering $5,000 closing cost credit to the buyer! Large 3-story 2 bed/2.1 bath end-unit townhouse in cul-de-sac and overlooking the pond in desirable Lexington Park located in downtown Des Plaines. This newer construction townhouse has a great open floorplan and unique layout that is perfect for everyday living and entertaining. Upon entering on the main level which has hardwood floors throughout, the bright living room flows into a separate dining room and is open to the kitchen which features stainless appliances, breakfast bar, tons of cabinetry and a balcony for grilling. The spacious office with wainscoting off the kitchen is a rare offering in this complex and completes the main floor along with a powder room and coat closet. The top level features two en-suite bedrooms including enormous Master suite with vaulted ceiling, built-out walk-in closet and second closet and bath with double vanity, walk-in shower and linen closet. 2nd bed is also generously-sized with a walk-in closet and bath with tub. Laundry closet with new side-by-side washer/dryer and added shelving completes the second floor. Lower level has family room with built-in Murphy bed, large storage closet and attached 2 car garage. Very healthy association which allows rentals and is pet friendly. Walkable to train, shopping, restaurants and parks.
Property Specifics
| Condos/Townhomes | |
| 3 | |
| — | |
| 2012 | |
| None | |
| — | |
| Yes | |
| — |
| Cook | |
| Lexington Park | |
| 165 / Monthly | |
| Insurance,Exterior Maintenance,Lawn Care,Snow Removal | |
| Lake Michigan | |
| Public Sewer | |
| 10751250 | |
| 09172030700000 |
Nearby Schools
| NAME: | DISTRICT: | DISTANCE: | |
|---|---|---|---|
|
Grade School
North Elementary School |
62 | — | |
|
Middle School
Chippewa Middle School |
62 | Not in DB | |
|
High School
Maine West High School |
207 | Not in DB | |
Property History
| DATE: | EVENT: | PRICE: | SOURCE: |
|---|---|---|---|
| 30 Sep, 2014 | Sold | $284,000 | MRED MLS |
| 11 Aug, 2014 | Under contract | $287,000 | MRED MLS |
| — | Last price change | $288,500 | MRED MLS |
| 8 Jun, 2014 | Listed for sale | $288,500 | MRED MLS |
| 1 Sep, 2020 | Sold | $285,000 | MRED MLS |
| 18 Jul, 2020 | Under contract | $292,000 | MRED MLS |
| — | Last price change | $294,000 | MRED MLS |
| 18 Jun, 2020 | Listed for sale | $299,000 | MRED MLS |

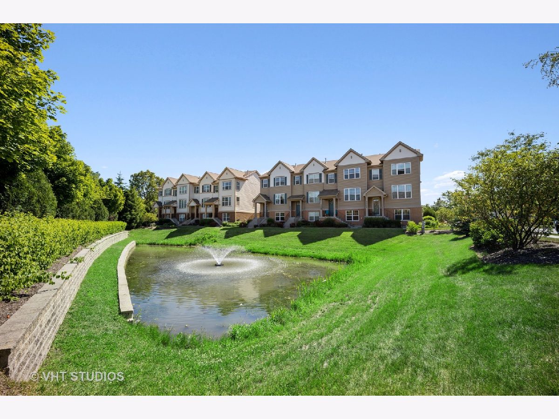
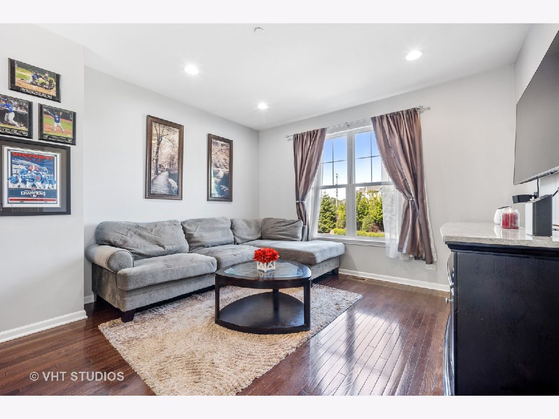
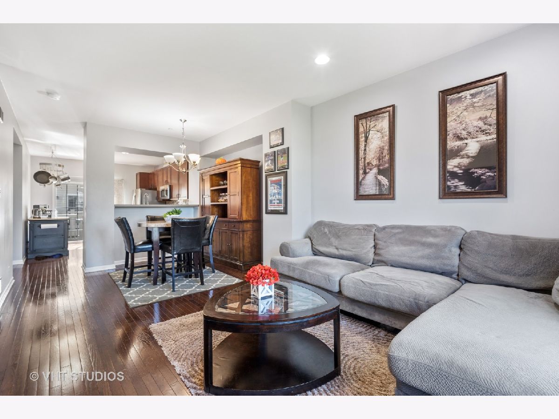
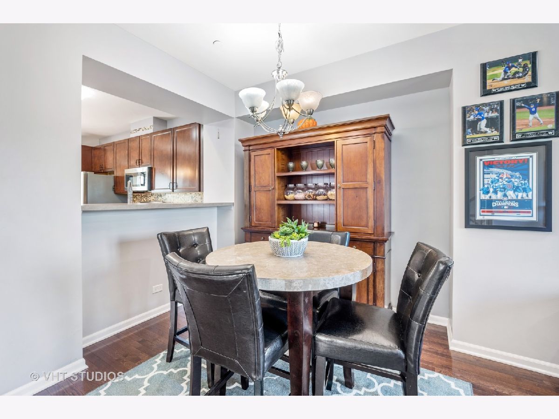
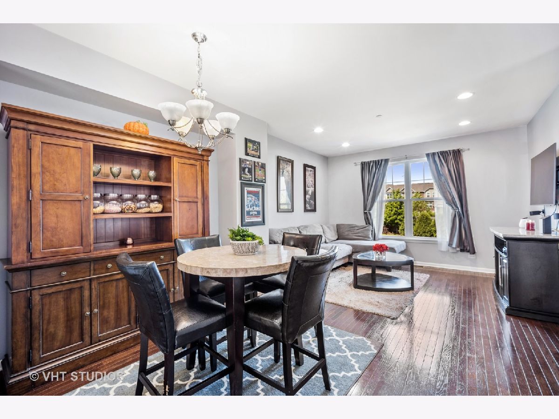
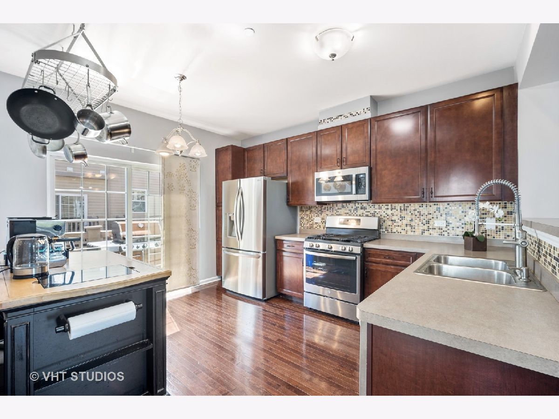
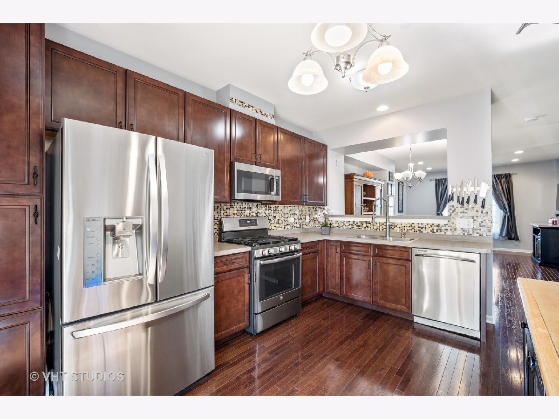
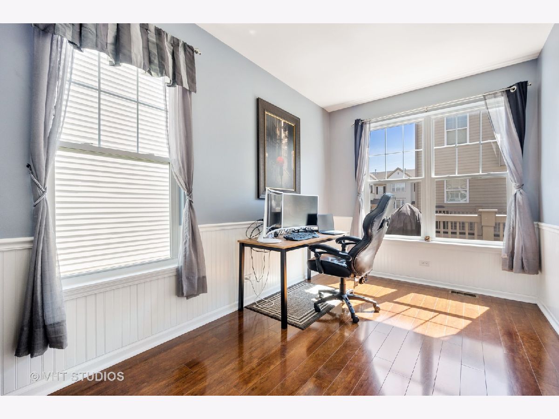
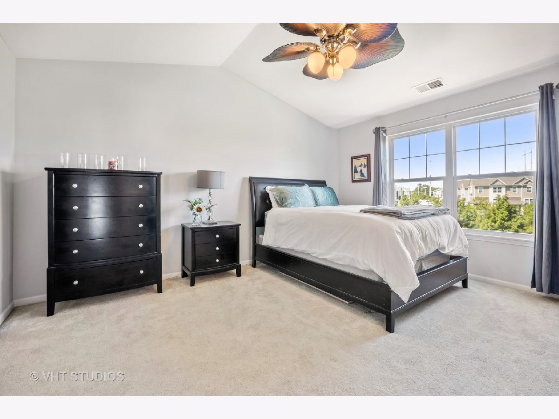
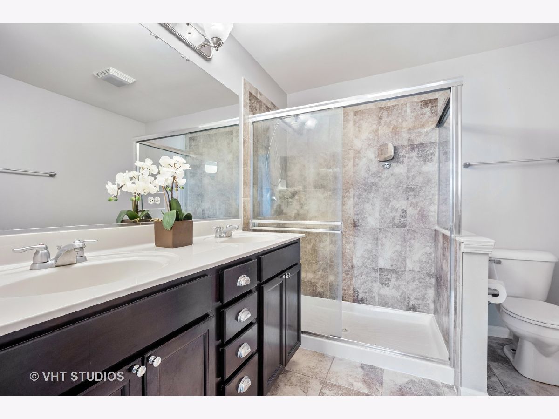
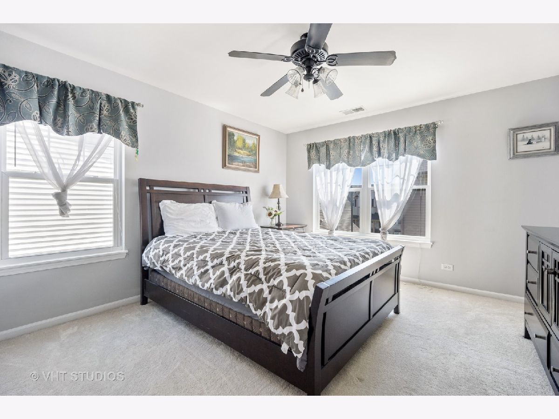
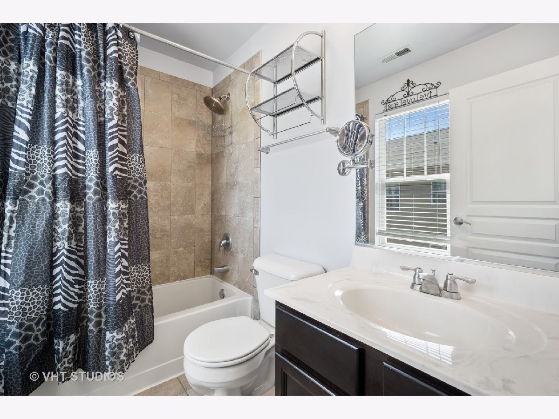
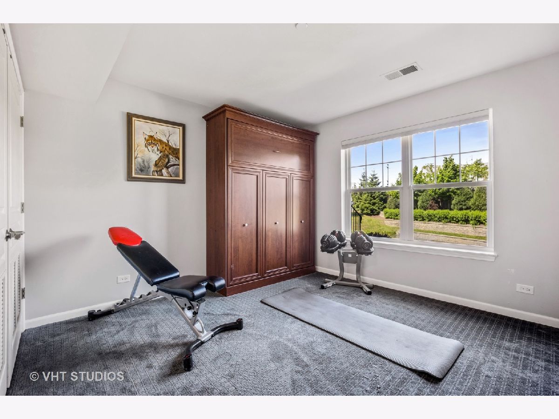
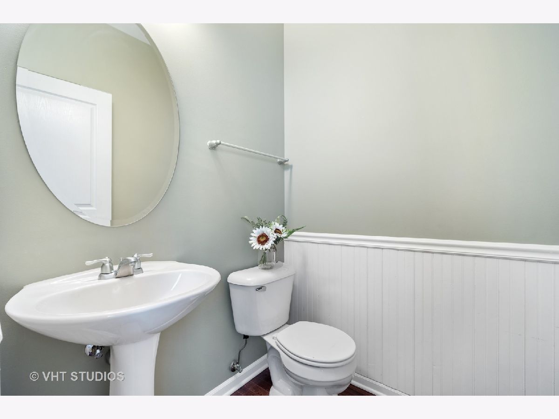
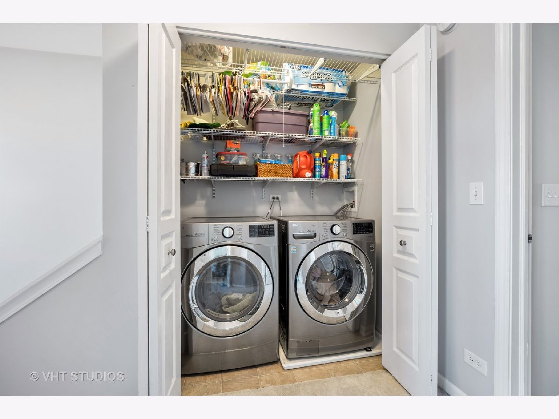
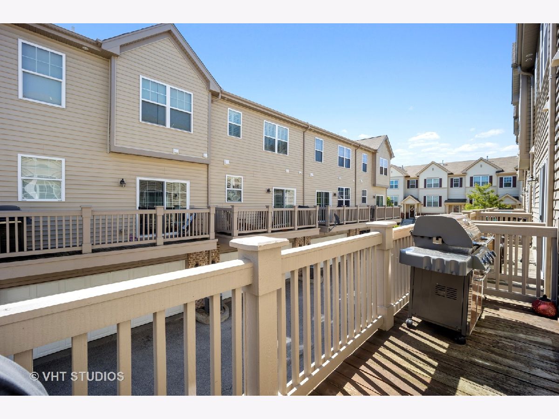
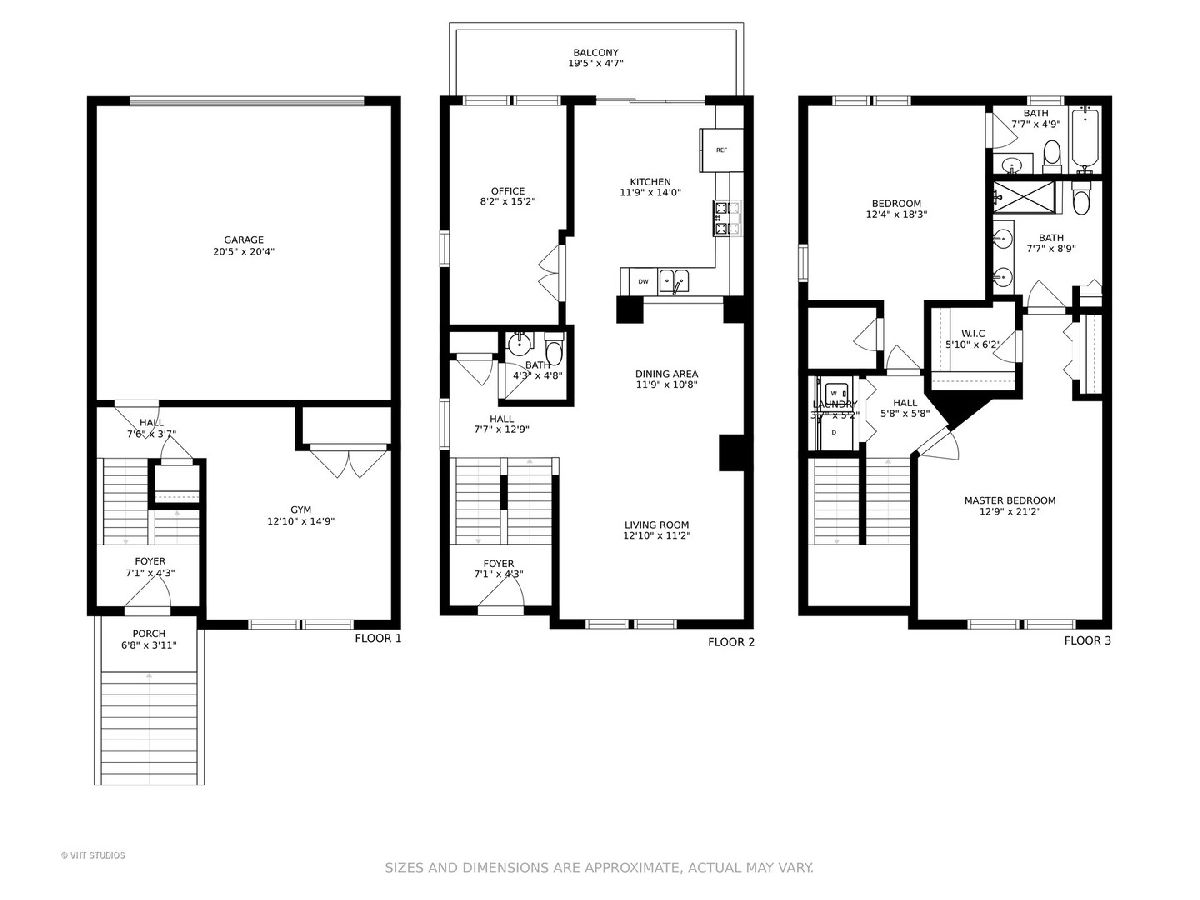
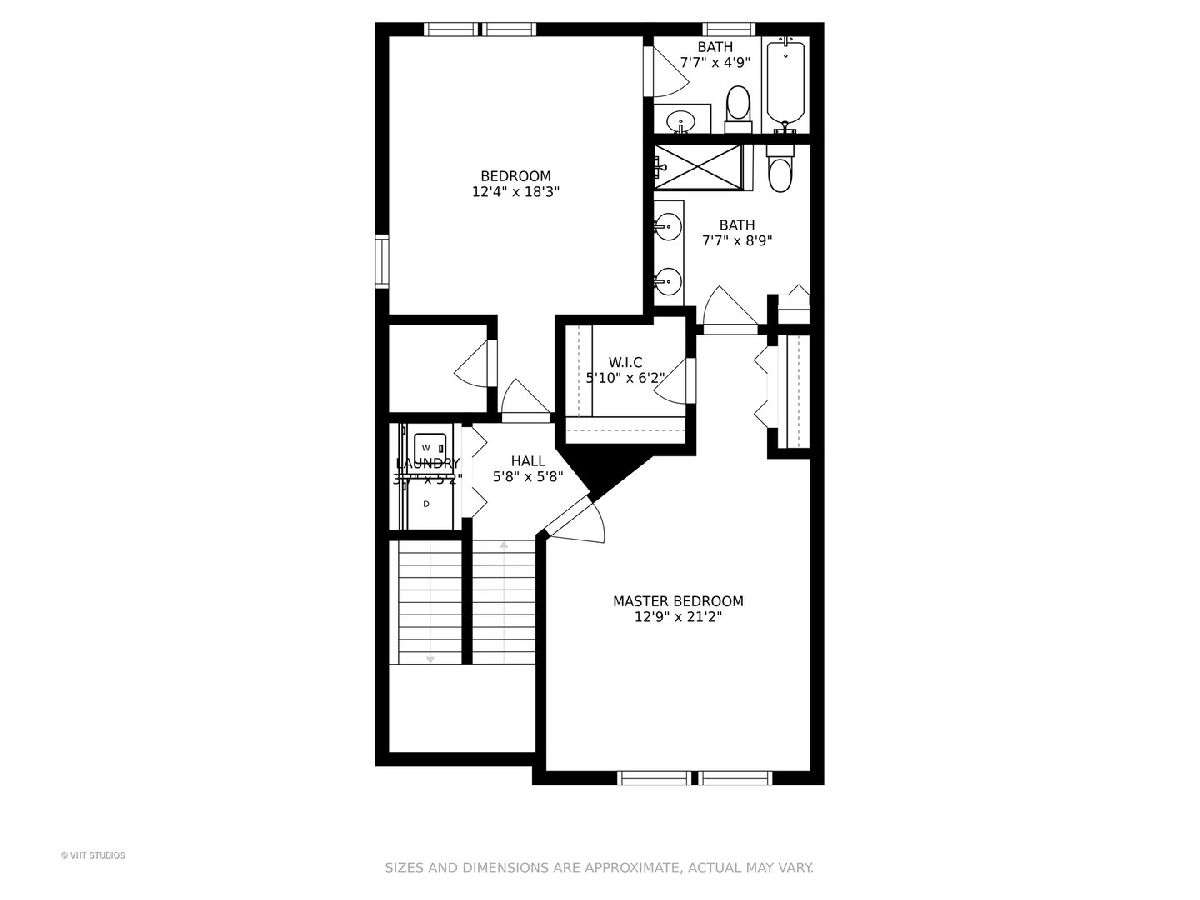
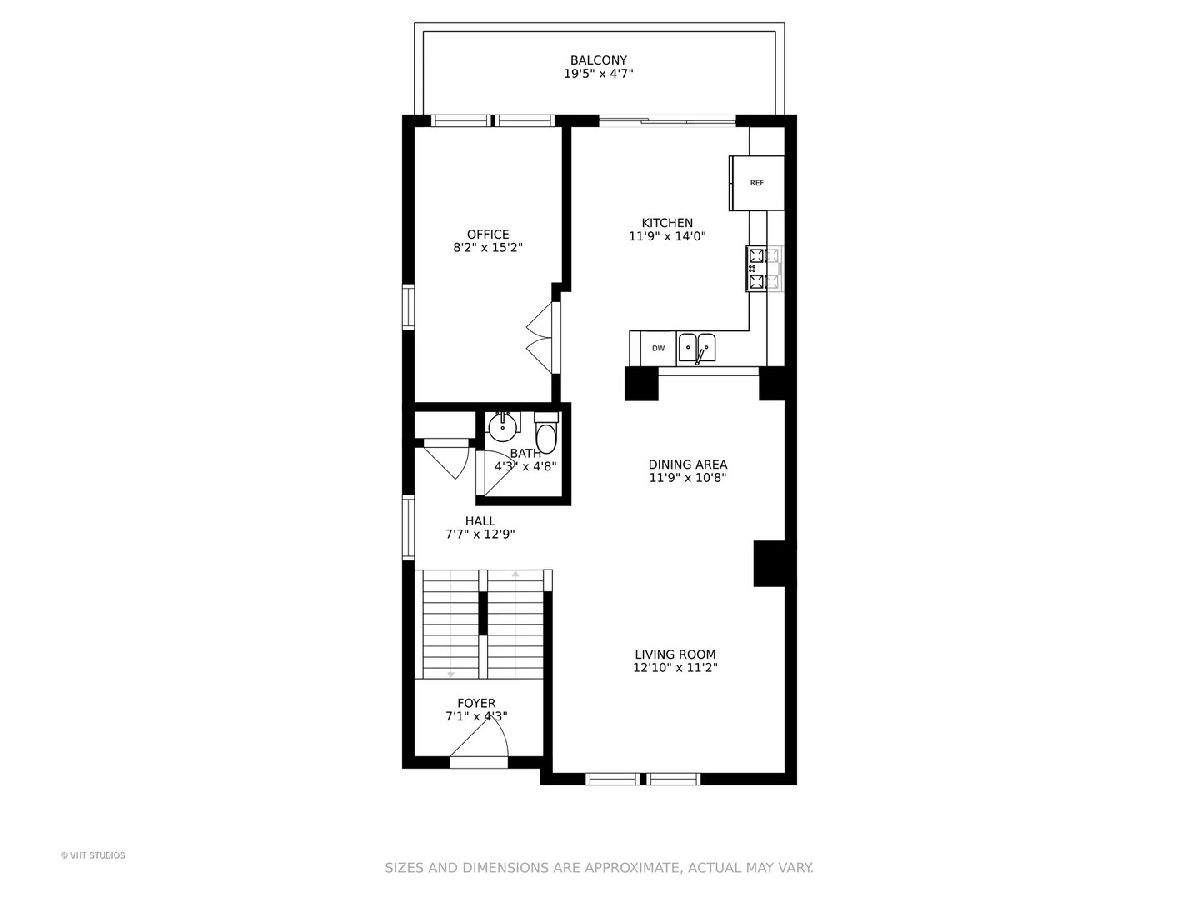
Room Specifics
Total Bedrooms: 2
Bedrooms Above Ground: 2
Bedrooms Below Ground: 0
Dimensions: —
Floor Type: Carpet
Full Bathrooms: 3
Bathroom Amenities: Separate Shower,Double Sink
Bathroom in Basement: 0
Rooms: Office,Walk In Closet,Balcony/Porch/Lanai
Basement Description: None
Other Specifics
| 2 | |
| Concrete Perimeter | |
| — | |
| Balcony, Porch | |
| Common Grounds,Pond(s),Water View | |
| 1046 | |
| — | |
| Full | |
| Vaulted/Cathedral Ceilings, Hardwood Floors, Second Floor Laundry, Laundry Hook-Up in Unit, Storage, Walk-In Closet(s) | |
| Range, Microwave, Dishwasher, Refrigerator, Freezer, Washer, Dryer, Disposal, Stainless Steel Appliance(s) | |
| Not in DB | |
| — | |
| — | |
| Park, Tennis Court(s) | |
| — |
Tax History
| Year | Property Taxes |
|---|---|
| 2014 | $2,219 |
| 2020 | $8,327 |
Contact Agent
Nearby Similar Homes
Nearby Sold Comparables
Contact Agent
Listing Provided By
Baird & Warner

