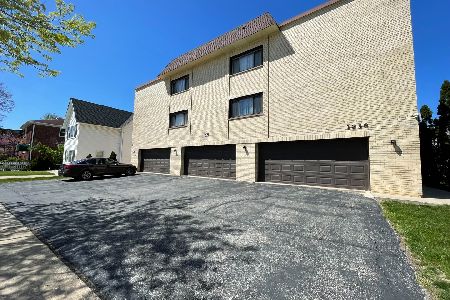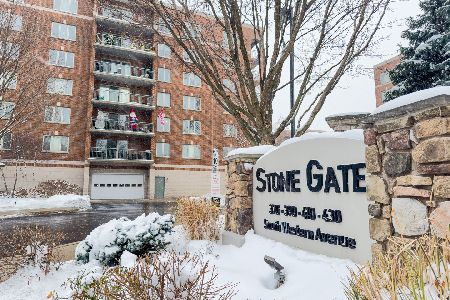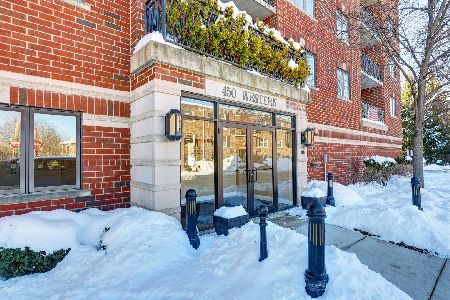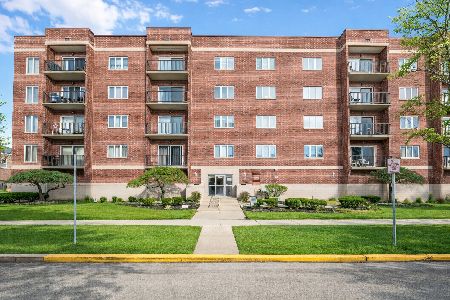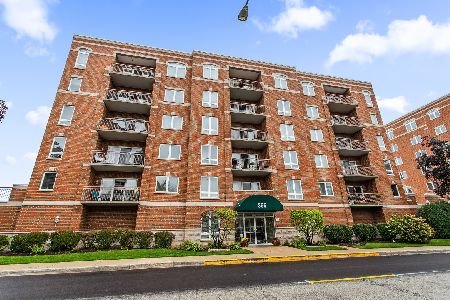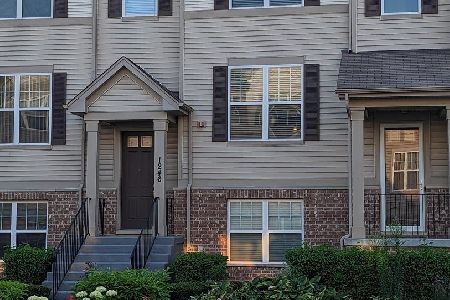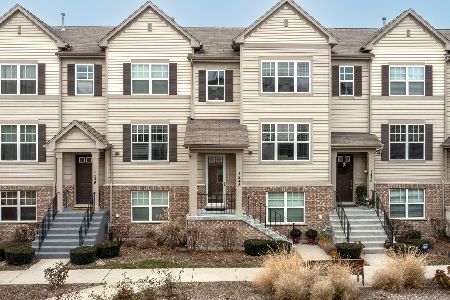1244 Evergreen Avenue, Des Plaines, Illinois 60016
$300,000
|
Sold
|
|
| Status: | Closed |
| Sqft: | 1,775 |
| Cost/Sqft: | $180 |
| Beds: | 2 |
| Baths: | 3 |
| Year Built: | 2010 |
| Property Taxes: | $7,609 |
| Days On Market: | 1654 |
| Lot Size: | 0,00 |
Description
Great design and location...two car attached garage! This home has your checklist covered. In addition to two large bedrooms and 2 1/2 baths, there's also an English style basement, and a balcony. Walk in closet in the master bedroom and convenient laundry facilities on bedroom level! Both Bedrooms have their own dedicated bathrooms too. One of the best locations in the subdivision. Lots of personal space.
Property Specifics
| Condos/Townhomes | |
| 2 | |
| — | |
| 2010 | |
| English | |
| — | |
| No | |
| — |
| Cook | |
| Lexington Park | |
| 177 / Monthly | |
| Insurance,Exterior Maintenance,Lawn Care,Snow Removal | |
| Public | |
| Public Sewer | |
| 11154859 | |
| 09172120450000 |
Nearby Schools
| NAME: | DISTRICT: | DISTANCE: | |
|---|---|---|---|
|
Grade School
North Elementary School |
62 | — | |
|
Middle School
Iroquois Community School |
62 | Not in DB | |
|
High School
Maine West High School |
207 | Not in DB | |
|
Alternate Junior High School
Chippewa Middle School |
— | Not in DB | |
Property History
| DATE: | EVENT: | PRICE: | SOURCE: |
|---|---|---|---|
| 5 Dec, 2014 | Sold | $250,000 | MRED MLS |
| 31 Oct, 2014 | Under contract | $259,900 | MRED MLS |
| — | Last price change | $265,000 | MRED MLS |
| 22 Apr, 2014 | Listed for sale | $272,000 | MRED MLS |
| 31 Mar, 2016 | Under contract | $0 | MRED MLS |
| 3 Jan, 2016 | Listed for sale | $0 | MRED MLS |
| 2 Mar, 2017 | Listed for sale | $0 | MRED MLS |
| 26 May, 2018 | Under contract | $0 | MRED MLS |
| 4 Apr, 2018 | Listed for sale | $0 | MRED MLS |
| 10 Dec, 2021 | Sold | $300,000 | MRED MLS |
| 25 Oct, 2021 | Under contract | $319,900 | MRED MLS |
| — | Last price change | $325,000 | MRED MLS |
| 13 Jul, 2021 | Listed for sale | $335,000 | MRED MLS |
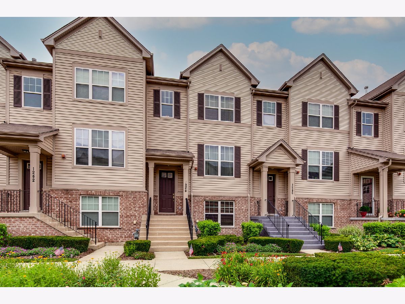
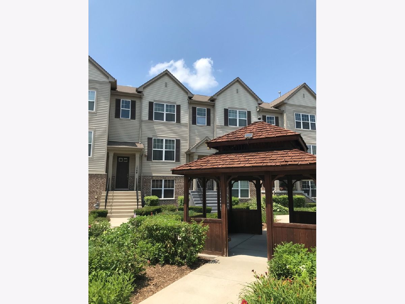
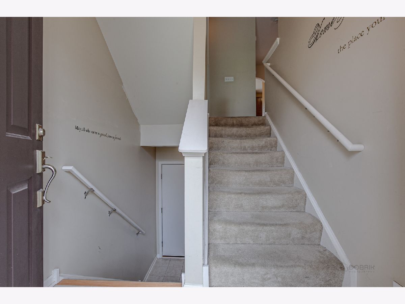
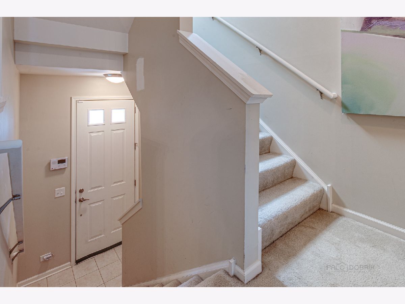
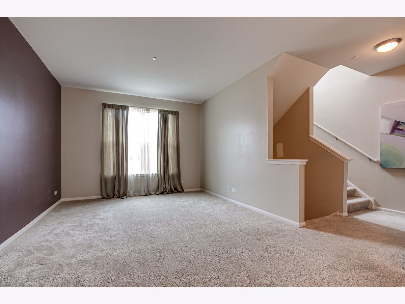
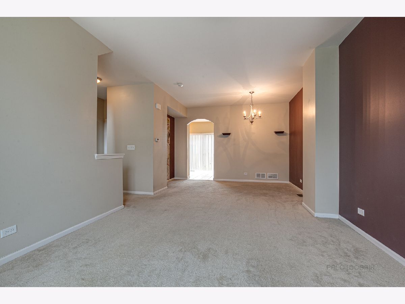
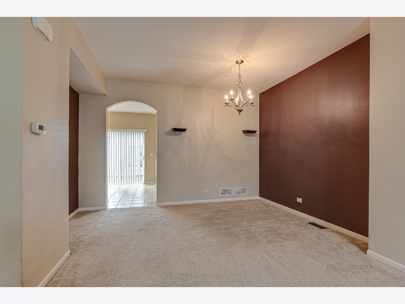
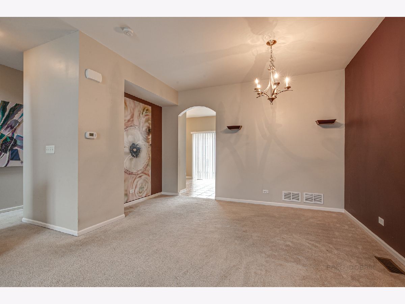
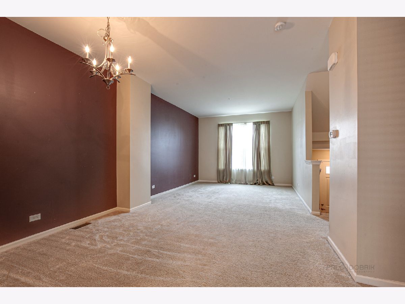
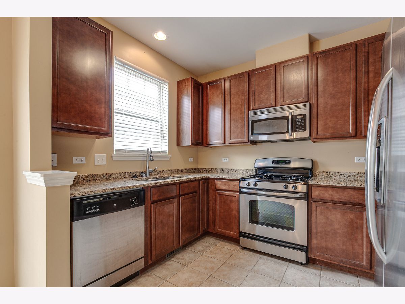
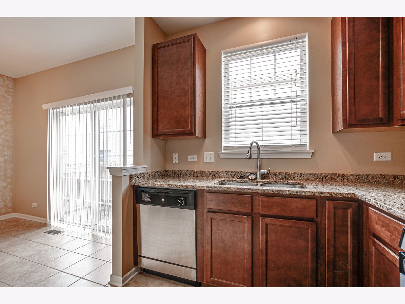
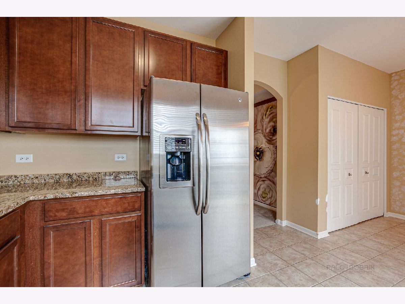
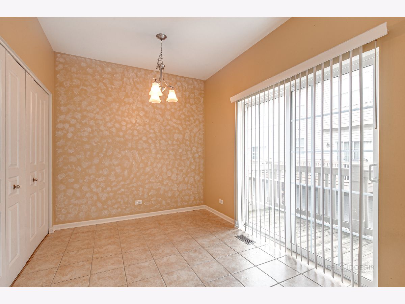
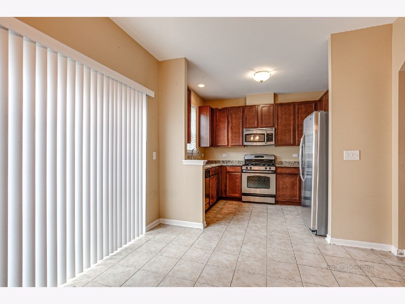
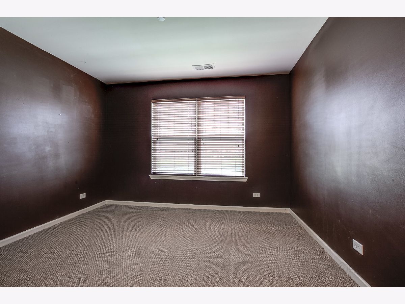
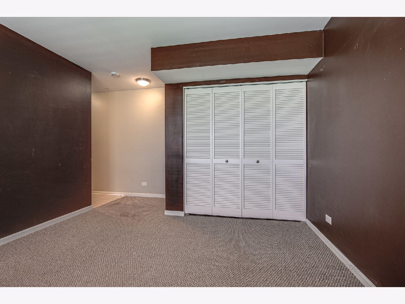
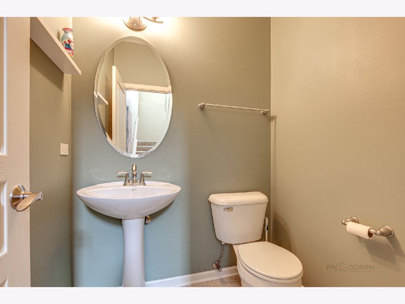
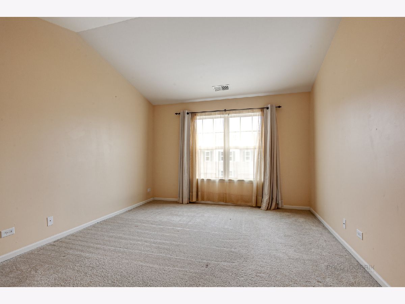
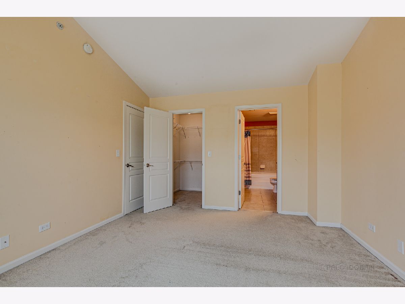
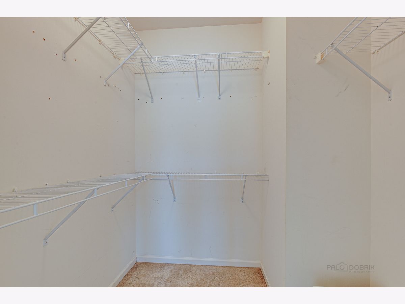
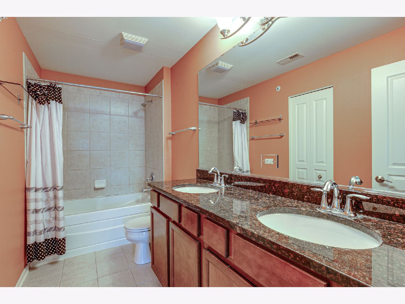
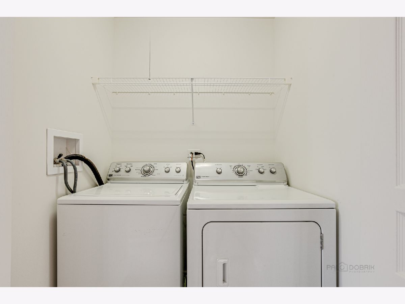
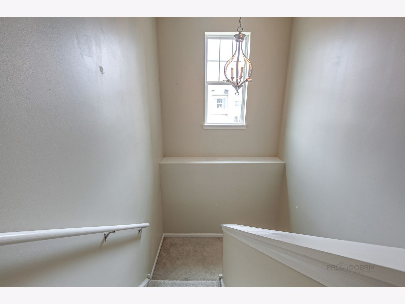
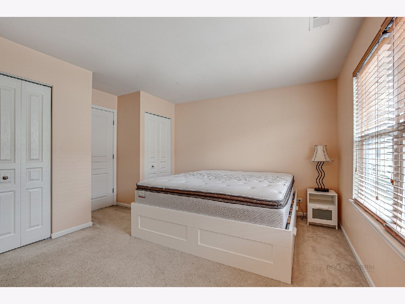
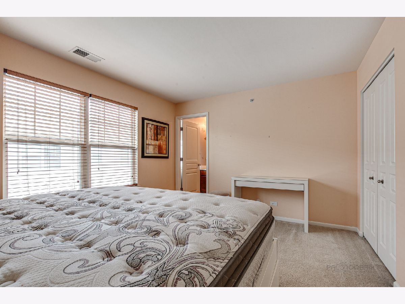
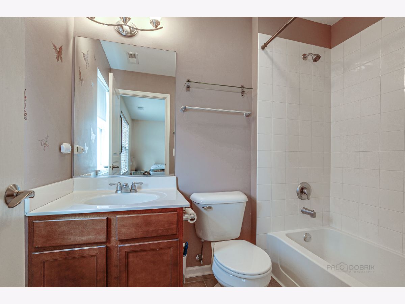
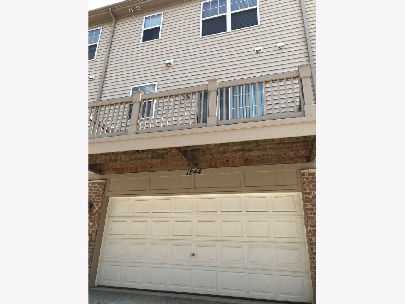
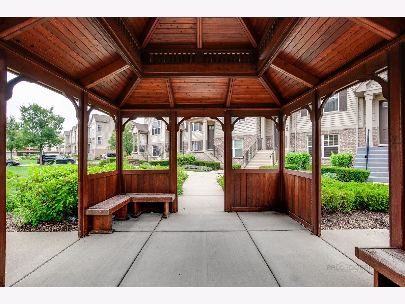
Room Specifics
Total Bedrooms: 2
Bedrooms Above Ground: 2
Bedrooms Below Ground: 0
Dimensions: —
Floor Type: Carpet
Full Bathrooms: 3
Bathroom Amenities: —
Bathroom in Basement: 0
Rooms: No additional rooms
Basement Description: Finished
Other Specifics
| 2 | |
| Concrete Perimeter | |
| — | |
| Balcony | |
| Common Grounds | |
| 1044 | |
| — | |
| Full | |
| Vaulted/Cathedral Ceilings, Second Floor Laundry, Laundry Hook-Up in Unit, Walk-In Closet(s) | |
| Range, Microwave, Dishwasher, Refrigerator, Washer, Dryer, Disposal | |
| Not in DB | |
| — | |
| — | |
| — | |
| — |
Tax History
| Year | Property Taxes |
|---|---|
| 2014 | $5,436 |
| 2021 | $7,609 |
Contact Agent
Nearby Similar Homes
Nearby Sold Comparables
Contact Agent
Listing Provided By
Homesmart Connect LLC

