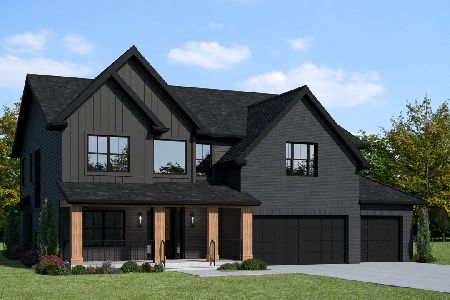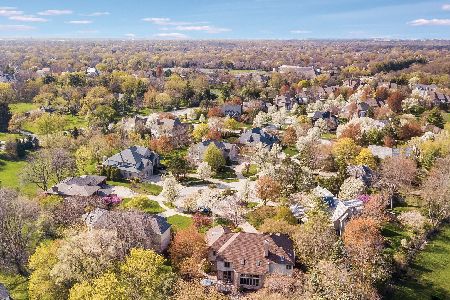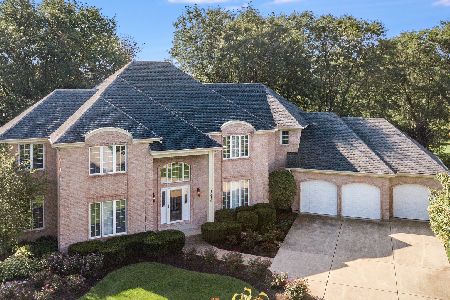1212 Fox Trail Court, Naperville, Illinois 60540
$858,000
|
Sold
|
|
| Status: | Closed |
| Sqft: | 4,410 |
| Cost/Sqft: | $198 |
| Beds: | 4 |
| Baths: | 6 |
| Year Built: | 1991 |
| Property Taxes: | $18,010 |
| Days On Market: | 4208 |
| Lot Size: | 0,56 |
Description
Don't miss this beautifully updated custom home in Hobson Hollow. Over 4400 sqft + finished basement. The huge kitchen and open floor plan is great for entertaining. Huge 2 story family room features a custom stone fire place and an abundance of light. Incredibly updated baths throughout. New windows. New HVAC systems. Whole house generator. 3 car garage. 203 Schools. Relax in the private back yard paradise.
Property Specifics
| Single Family | |
| — | |
| — | |
| 1991 | |
| Full | |
| — | |
| No | |
| 0.56 |
| Du Page | |
| Hobson Hollow | |
| 200 / Annual | |
| Other | |
| Lake Michigan,Public | |
| Public Sewer | |
| 08669847 | |
| 0828106028 |
Nearby Schools
| NAME: | DISTRICT: | DISTANCE: | |
|---|---|---|---|
|
Grade School
Meadow Glens Elementary School |
203 | — | |
|
Middle School
Kennedy Junior High School |
203 | Not in DB | |
|
High School
Naperville Central High School |
203 | Not in DB | |
Property History
| DATE: | EVENT: | PRICE: | SOURCE: |
|---|---|---|---|
| 29 Aug, 2014 | Sold | $858,000 | MRED MLS |
| 31 Jul, 2014 | Under contract | $875,000 | MRED MLS |
| 11 Jul, 2014 | Listed for sale | $875,000 | MRED MLS |
| 16 Feb, 2015 | Under contract | $0 | MRED MLS |
| 29 Aug, 2014 | Listed for sale | $0 | MRED MLS |
| 15 Jul, 2021 | Sold | $1,050,000 | MRED MLS |
| 17 May, 2021 | Under contract | $1,150,000 | MRED MLS |
| 3 May, 2021 | Listed for sale | $1,150,000 | MRED MLS |
| 16 Oct, 2023 | Sold | $1,165,000 | MRED MLS |
| 22 Sep, 2023 | Under contract | $1,229,000 | MRED MLS |
| 14 Sep, 2023 | Listed for sale | $1,229,000 | MRED MLS |
Room Specifics
Total Bedrooms: 4
Bedrooms Above Ground: 4
Bedrooms Below Ground: 0
Dimensions: —
Floor Type: Carpet
Dimensions: —
Floor Type: Carpet
Dimensions: —
Floor Type: Carpet
Full Bathrooms: 6
Bathroom Amenities: Whirlpool,Separate Shower,Double Sink
Bathroom in Basement: 1
Rooms: Den,Eating Area,Foyer,Recreation Room
Basement Description: Finished
Other Specifics
| 3 | |
| Concrete Perimeter | |
| Concrete | |
| Patio | |
| Cul-De-Sac,Landscaped,Pond(s) | |
| 51X180X136X88X191 | |
| — | |
| Full | |
| Vaulted/Cathedral Ceilings, Bar-Wet, Hardwood Floors, Heated Floors, First Floor Laundry | |
| Double Oven, Microwave, Dishwasher, Refrigerator, Washer, Dryer, Disposal | |
| Not in DB | |
| Sidewalks, Street Lights, Street Paved | |
| — | |
| — | |
| Double Sided, Gas Log, Gas Starter |
Tax History
| Year | Property Taxes |
|---|---|
| 2014 | $18,010 |
| 2021 | $19,179 |
| 2023 | $20,901 |
Contact Agent
Nearby Sold Comparables
Contact Agent
Listing Provided By
john greene, Realtor








